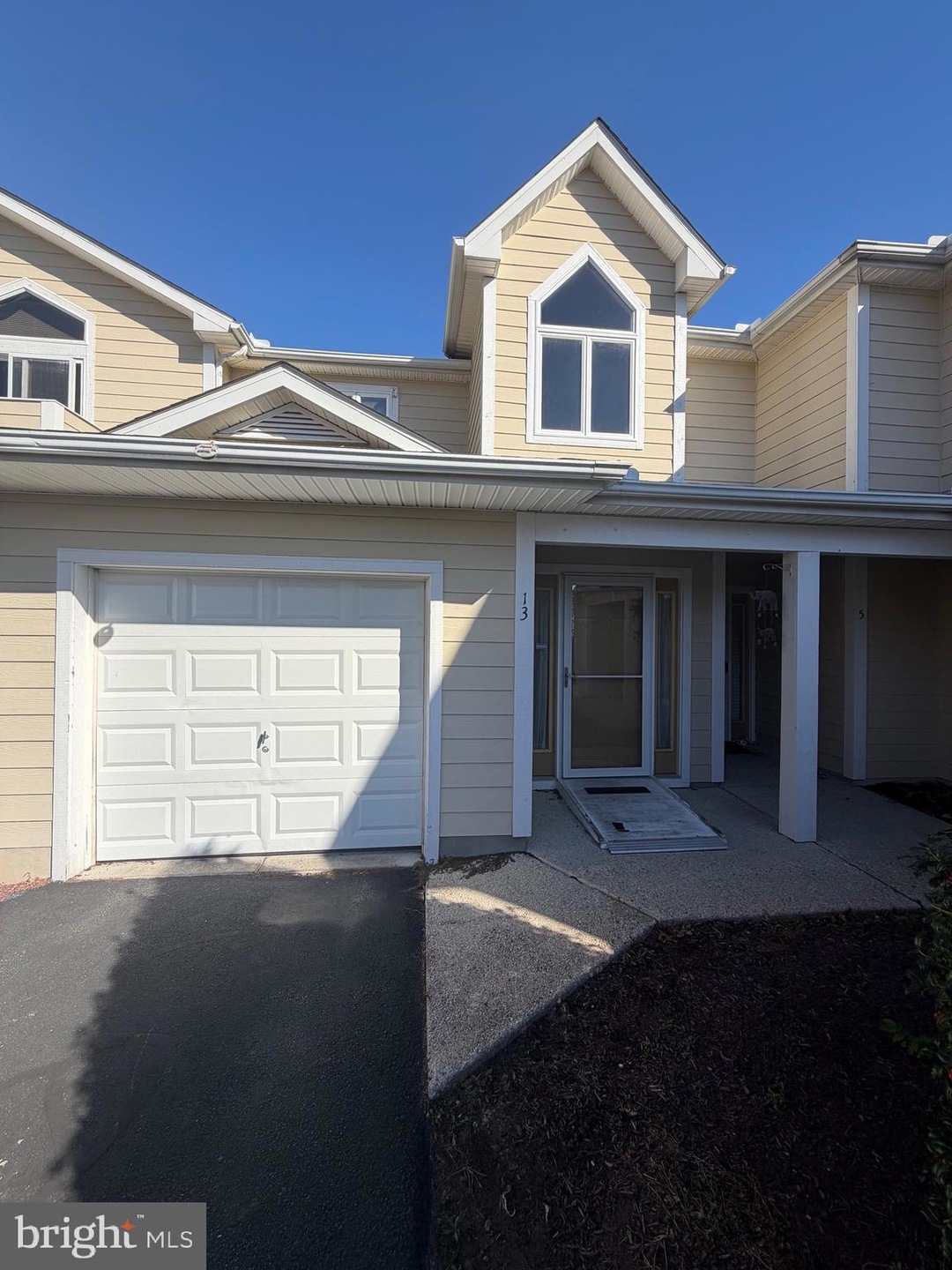Highlights
- 3.14 Acre Lot
- Community Pool
- Forced Air Heating and Cooling System
- Love Creek Elementary School Rated A
- 1 Car Attached Garage
About This Home
Coming soon! Showings start 12/1/25 and the unit will be available for occupancy as soon as 12/15/25. Located in the sought after community of Plantations East, this 3 bedroom condo offers a convenient layout and a great location! Applicants must meet established qualification criteria including but not limited to a strong credit history that is clear of court judgments and past-due debt, positive landlord reference(s) and rental history with no court/eviction proceedings, and stable verifiable income at a minimum of 2.5x monthly rent. Self-employed applicants must provide tax returns and/or P&L statements. Community regulations apply. Renters insurance is required. No smoking is permitted. Tenant must use floor protectors under all furniture resting on hardwood or non-carpet flooring. Property is managed by RE/MAX Associates. Application fee is $50 per adult
Listing Agent
(302) 983-8128 keegan@keegancahill.com RE/MAX Associates - Newark License #0037078 Listed on: 11/14/2025

Condo Details
Home Type
- Condominium
Est. Annual Taxes
- $736
Year Built
- Built in 2003
Parking
- 1 Car Attached Garage
- Front Facing Garage
- Driveway
Home Design
- Entry on the 1st floor
- Frame Construction
- Aluminum Siding
Interior Spaces
- 1,480 Sq Ft Home
- Property has 2 Levels
- Partial Basement
- Dishwasher
Bedrooms and Bathrooms
- 3 Bedrooms
- 2 Full Bathrooms
Laundry
- Dryer
- Washer
Utilities
- Forced Air Heating and Cooling System
- Heating System Powered By Leased Propane
- Propane Water Heater
Listing and Financial Details
- Residential Lease
- Security Deposit $1,800
- No Smoking Allowed
- 12-Month Lease Term
- Available 12/15/25
- $50 Application Fee
- Assessor Parcel Number 334-06.00-553.06-6.7G
Community Details
Overview
- Association fees include common area maintenance, lawn maintenance, security gate, snow removal, trash
- Low-Rise Condominium
- Plantation East Community
- Plantations East Subdivision
Recreation
- Community Pool
Pet Policy
- No Pets Allowed
Map
Source: Bright MLS
MLS Number: DESU2100610
APN: 334-06.00-553.06-6.7G
- 72 Gainsborough Dr
- 7 Crane Ave
- 114 Lakeside Dr
- 17702 Brighten Dr Unit K1
- 31 Oxford Ct
- 33568 Westgate Cir Unit 1
- 131 Lakeside Dr
- 146 Lakeside Dr
- 33955 Middleton Cir Unit 2
- 33788 Walnut Grove Dr Unit 3
- 18565 Orton Cir Unit 8
- 32907 Baggers Peak Trail
- 34098 Juniper Dr
- 34135 Poplar Ln
- 16454 Four Leaf Dr
- 17548 Shady Rd
- 34297 Summerlyn Dr Unit 509
- 34297 Summerlyn Dr Unit 502
- 34297 Summerlyn Dr Unit 503
- 16269 Duneside Dr
- 33451 Mackenzie Way
- 58 Gainsborough Dr
- 21022 Wavecrest Terrace
- 103 Lakeside Dr
- 117 Lakeside Dr
- 33082 E Light Dr
- 141 Lakeside Dr
- 34527 Oakley Ct Unit 24
- 36916 Crooked Hammock Way
- 34132 Clay Rd
- 34670 Villa Cir Unit 2207
- 17063 S Brandt St Unit 4303
- 33743 Catching Cove
- 17054 N Brandt St Unit 1206
- 17444 Slipper Shell Way
- 18834 Bethpage Dr
- 18879 Forgotten Harbor Ct Unit 103C
- 18942 Shore Pointe Ct Unit 2504D
- 17314 King Philip Way
- 17293 King Phillip Way Unit 10
