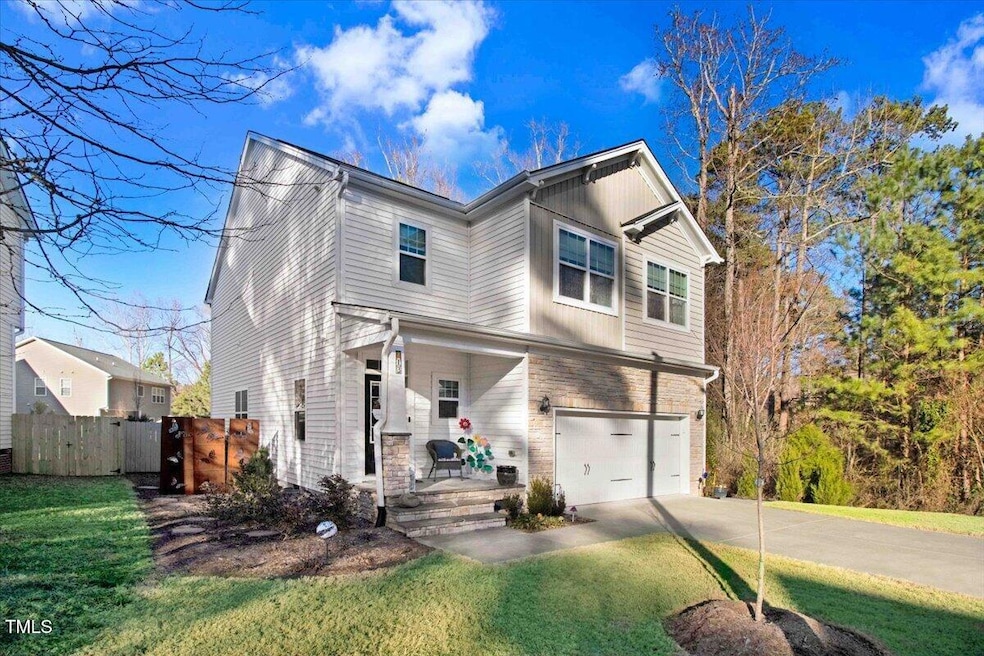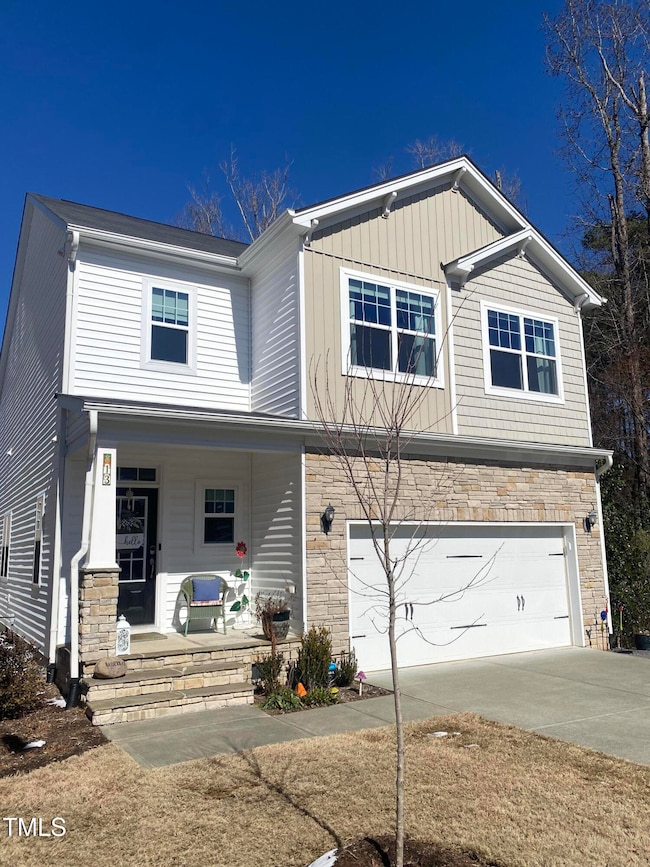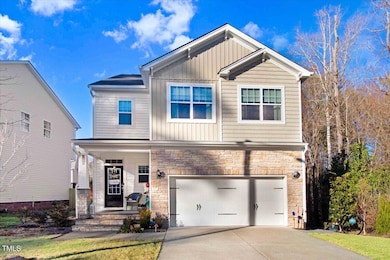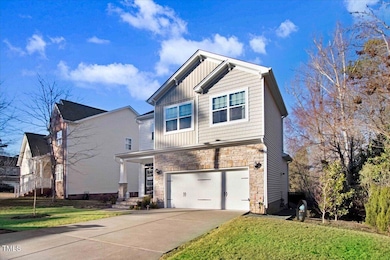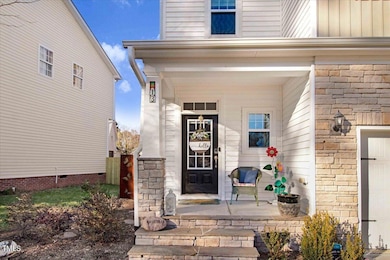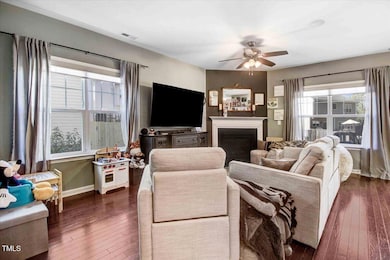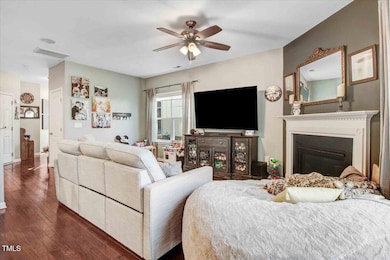
13 Piccadilly Ct Durham, NC 27713
Woodcroft NeighborhoodHighlights
- View of Trees or Woods
- Deck
- Partially Wooded Lot
- Open Floorplan
- Meadow
- Transitional Architecture
About This Home
As of May 2025Welcome to your dream home! This beautifully maintained modern suburban gem with 2 car garage with ample storage. Clean lines, mix of siding and stonework, large windows 3 BR 2.5 BA home features the perfect blend of comfort, serenity and proximity to everything. Cozy front porch, neutral paint palette and gas fireplace is ideal for gathering. Open floorplan with generous primary suite upstairs. California Closets recently added have added smart storage and organized living. Slatwall garage storage, New Ceiling fans in BR, Newly added paver patio and architectural fencing allows the aesthetics and wildlife that is abundant in this peaceful culdesac. This home has a filter free top of the line HVAC system just installed (no maintenance) Includes a whole home Generac generator. New Washer/Dryer/Range. Say YES to this house! Seller planning to swap out refrigerator. Located .3 mi from American Tobacco Trail for cycling and walking!
Last Agent to Sell the Property
RIG REAL ESTATE LLC License #316192 Listed on: 03/01/2025
Home Details
Home Type
- Single Family
Est. Annual Taxes
- $4,024
Year Built
- Built in 2014
Lot Details
- 6,970 Sq Ft Lot
- Lot Dimensions are 71x118x56x116
- Cul-De-Sac
- Gated Home
- Wrought Iron Fence
- Permeable Paving
- Meadow
- Cleared Lot
- Partially Wooded Lot
- Back Yard Fenced
- Property is zoned PDR
HOA Fees
- $37 Monthly HOA Fees
Parking
- 2 Car Attached Garage
- 2 Carport Spaces
- Parking Accessed On Kitchen Level
- Parking Deck
- Garage Door Opener
- Private Driveway
- 2 Open Parking Spaces
Home Design
- Transitional Architecture
- Traditional Architecture
- Block Foundation
- Shingle Roof
- Vinyl Siding
- Stone Veneer
Interior Spaces
- 2,326 Sq Ft Home
- 3-Story Property
- Open Floorplan
- Built-In Features
- Crown Molding
- Smooth Ceilings
- Gas Log Fireplace
- Sliding Doors
- Family Room with Fireplace
- Great Room
- Bonus Room
- Views of Woods
- Finished Attic
Kitchen
- Built-In Gas Oven
- Dishwasher
- Granite Countertops
Flooring
- Wood
- Carpet
- Vinyl
Bedrooms and Bathrooms
- 3 Bedrooms
Laundry
- Laundry on upper level
- Washer and Dryer
Accessible Home Design
- Accessible Kitchen
- Standby Generator
Eco-Friendly Details
- Energy-Efficient Appliances
- Energy-Efficient HVAC
Outdoor Features
- Deck
- Fire Pit
Schools
- Southwest Elementary School
- Githens Middle School
- Jordan High School
Utilities
- Cooling System Powered By Gas
- ENERGY STAR Qualified Air Conditioning
- Forced Air Zoned Heating and Cooling System
- Heating System Uses Natural Gas
- Vented Exhaust Fan
- Power Generator
- Tankless Water Heater
- High Speed Internet
Additional Features
- Suburban Location
- Grass Field
Community Details
- Association fees include road maintenance, storm water maintenance
- Crestfield HOA, Phone Number (919) 806-4365
- Crestfield Subdivision
Listing and Financial Details
- Assessor Parcel Number 204370
Ownership History
Purchase Details
Home Financials for this Owner
Home Financials are based on the most recent Mortgage that was taken out on this home.Purchase Details
Home Financials for this Owner
Home Financials are based on the most recent Mortgage that was taken out on this home.Purchase Details
Home Financials for this Owner
Home Financials are based on the most recent Mortgage that was taken out on this home.Similar Homes in Durham, NC
Home Values in the Area
Average Home Value in this Area
Purchase History
| Date | Type | Sale Price | Title Company |
|---|---|---|---|
| Warranty Deed | $550,000 | None Listed On Document | |
| Warranty Deed | $550,000 | None Listed On Document | |
| Warranty Deed | $550,000 | None Listed On Document | |
| Warranty Deed | $247,000 | None Available |
Mortgage History
| Date | Status | Loan Amount | Loan Type |
|---|---|---|---|
| Open | $15,000 | No Value Available | |
| Closed | $15,000 | No Value Available | |
| Open | $440,000 | New Conventional | |
| Closed | $440,000 | New Conventional | |
| Previous Owner | $227,500 | New Conventional | |
| Previous Owner | $233,700 | New Conventional | |
| Previous Owner | $234,650 | New Conventional |
Property History
| Date | Event | Price | Change | Sq Ft Price |
|---|---|---|---|---|
| 05/08/2025 05/08/25 | Sold | $550,000 | -0.9% | $236 / Sq Ft |
| 03/16/2025 03/16/25 | Pending | -- | -- | -- |
| 03/10/2025 03/10/25 | Price Changed | $555,000 | -3.5% | $239 / Sq Ft |
| 03/01/2025 03/01/25 | For Sale | $575,000 | +4.5% | $247 / Sq Ft |
| 12/14/2023 12/14/23 | Off Market | $550,000 | -- | -- |
| 04/21/2022 04/21/22 | Sold | $550,000 | +15.8% | $236 / Sq Ft |
| 03/20/2022 03/20/22 | Pending | -- | -- | -- |
| 03/16/2022 03/16/22 | For Sale | $475,000 | -- | $204 / Sq Ft |
Tax History Compared to Growth
Tax History
| Year | Tax Paid | Tax Assessment Tax Assessment Total Assessment is a certain percentage of the fair market value that is determined by local assessors to be the total taxable value of land and additions on the property. | Land | Improvement |
|---|---|---|---|---|
| 2024 | $4,024 | $288,513 | $52,020 | $236,493 |
| 2023 | $3,779 | $288,513 | $52,020 | $236,493 |
| 2022 | $3,693 | $288,513 | $52,020 | $236,493 |
| 2021 | $3,675 | $288,513 | $52,020 | $236,493 |
| 2020 | $3,589 | $288,513 | $52,020 | $236,493 |
| 2019 | $3,589 | $288,513 | $52,020 | $236,493 |
| 2018 | $3,272 | $241,200 | $43,350 | $197,850 |
| 2017 | $3,248 | $241,200 | $43,350 | $197,850 |
| 2016 | $3,138 | $241,200 | $43,350 | $197,850 |
| 2015 | $2,740 | $197,907 | $45,022 | $152,885 |
| 2014 | $623 | $45,022 | $45,022 | $0 |
Agents Affiliated with this Home
-
Deborah Nillas

Seller's Agent in 2025
Deborah Nillas
RIG REAL ESTATE LLC
(908) 410-5328
3 in this area
35 Total Sales
-
Allie Parker

Buyer's Agent in 2025
Allie Parker
HODGE & KITTRELL SOTHEBYS INTE
(919) 810-7052
6 in this area
234 Total Sales
-
Sam Poole

Seller's Agent in 2022
Sam Poole
Nest Realty of the Triangle
(919) 724-0424
7 in this area
248 Total Sales
-
D
Buyer's Agent in 2022
Deb Nillas
Coldwell Banker HPW
Map
Source: Doorify MLS
MLS Number: 10078677
APN: 204370
- 107 Wood Valley Ct
- 2227 Gablefield Ln
- 3 Cobble Glen Ct
- 33 Juliette Dr
- 8 Kilbreth Ave
- 12 Cobble Glen Ct
- 135 Rosaline Ln
- 5340 Fayetteville Rd
- 309 Ebon Rd
- 311 Ebon Rd
- 5006 Silhouette Dr
- 227 Obie Dr
- 5015 Silhouette Dr
- 611 Ashford Ln
- 311 Denton St
- 601 Panama Terrace
- 611 Panama Terrace
- 135 Shadow Hawk Dr
- 4518 Coral Dr
- 5429 Fortunes Ridge Dr
