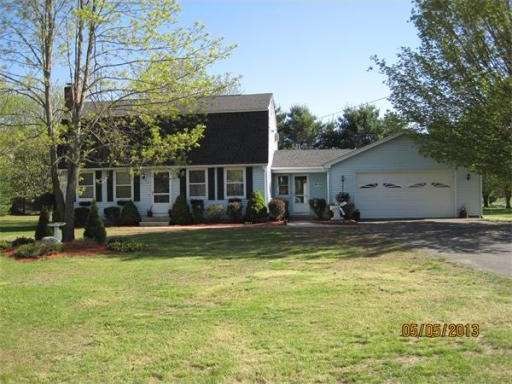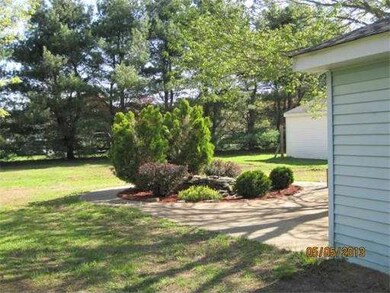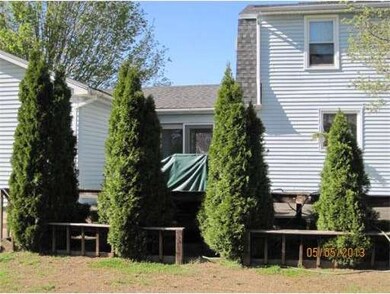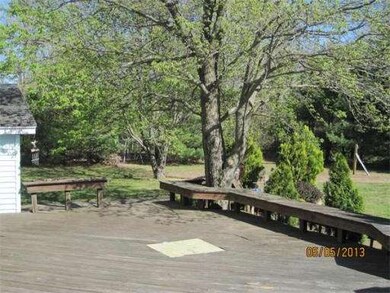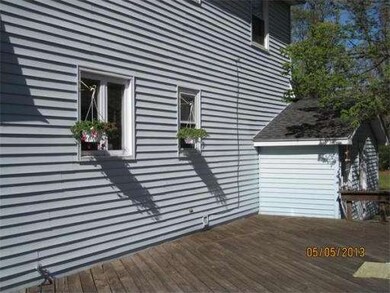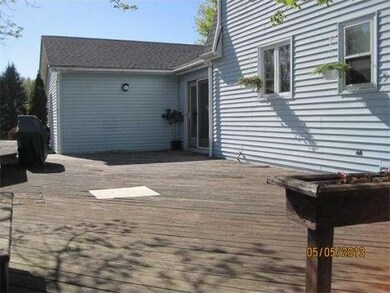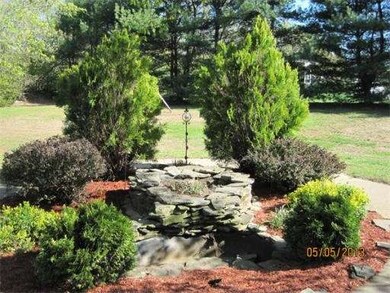
13 Point Grove Rd Southwick, MA 01077
About This Home
As of June 2021Huge Price Reduction. Close to Congamond Lake Public Access and within walking distance to Walking and Bike Trails, Large 3 + bedroom Dutch on almost an Acre w/1st Floor Laund(Could be 4th Br) Huge Country Kit, Liv Rm with Fireplace, 3 large Bedrooms, 2 Full Baths, Full finished basement with walk out and Pellet Stove, Extra 1 car garage for storage. Nice Patio and deck area on a large corner lot. Pellet Stove to remain. New Leach Field installed. INCENTIVE Seller willing to contribute toward closing or updates.
Last Agent to Sell the Property
Mary Hendricksen
Berkshire Hathaway HomeServices Realty Professionals License #452507987 Listed on: 05/05/2013
Home Details
Home Type
Single Family
Est. Annual Taxes
$6,321
Year Built
1981
Lot Details
0
Listing Details
- Lot Description: Corner, Paved Drive, Level
- Special Features: None
- Property Sub Type: Detached
- Year Built: 1981
Interior Features
- Has Basement: Yes
- Fireplaces: 1
- Number of Rooms: 7
- Amenities: Public Transportation, Shopping, Walk/Jog Trails, Golf Course, Medical Facility, Bike Path, Highway Access, Marina, Public School
- Electric: 220 Volts
- Energy: Storm Windows, Storm Doors, Prog. Thermostat
- Flooring: Tile, Vinyl, Wall to Wall Carpet
- Interior Amenities: Cable Available
- Basement: Full, Finished, Walk Out
- Bedroom 2: Second Floor
- Bedroom 3: Second Floor
- Kitchen: First Floor
- Laundry Room: First Floor
- Living Room: First Floor
- Master Bedroom: Second Floor
- Master Bedroom Description: Closet, Flooring - Wall to Wall Carpet
- Dining Room: First Floor
Exterior Features
- Construction: Frame
- Exterior: Vinyl
- Exterior Features: Deck - Wood, Patio, Gutters, Storage Shed
- Foundation: Poured Concrete
Garage/Parking
- Garage Parking: Attached
- Garage Spaces: 2
- Parking: Off-Street
- Parking Spaces: 6
Utilities
- Hot Water: Electric
- Utility Connections: for Electric Range, for Electric Oven, for Electric Dryer, Washer Hookup
Ownership History
Purchase Details
Home Financials for this Owner
Home Financials are based on the most recent Mortgage that was taken out on this home.Purchase Details
Home Financials for this Owner
Home Financials are based on the most recent Mortgage that was taken out on this home.Purchase Details
Purchase Details
Similar Home in Southwick, MA
Home Values in the Area
Average Home Value in this Area
Purchase History
| Date | Type | Sale Price | Title Company |
|---|---|---|---|
| Not Resolvable | $355,000 | None Available | |
| Warranty Deed | $210,000 | -- | |
| Warranty Deed | $210,000 | -- | |
| Deed | $149,000 | -- | |
| Deed | $149,000 | -- | |
| Deed | $132,800 | -- | |
| Deed | $132,800 | -- |
Mortgage History
| Date | Status | Loan Amount | Loan Type |
|---|---|---|---|
| Open | $50,000 | Stand Alone Refi Refinance Of Original Loan | |
| Open | $200,000 | Purchase Money Mortgage | |
| Closed | $200,000 | Purchase Money Mortgage | |
| Previous Owner | $178,500 | New Conventional | |
| Previous Owner | $40,000 | No Value Available | |
| Previous Owner | $149,200 | No Value Available | |
| Previous Owner | $39,500 | No Value Available |
Property History
| Date | Event | Price | Change | Sq Ft Price |
|---|---|---|---|---|
| 06/30/2021 06/30/21 | Sold | $355,000 | -2.7% | $218 / Sq Ft |
| 05/28/2021 05/28/21 | Pending | -- | -- | -- |
| 05/05/2021 05/05/21 | For Sale | $364,900 | +73.8% | $224 / Sq Ft |
| 10/28/2013 10/28/13 | Sold | $210,000 | 0.0% | $129 / Sq Ft |
| 08/26/2013 08/26/13 | Off Market | $210,000 | -- | -- |
| 08/12/2013 08/12/13 | Price Changed | $219,900 | -2.2% | $135 / Sq Ft |
| 06/03/2013 06/03/13 | Price Changed | $224,900 | -4.3% | $138 / Sq Ft |
| 05/05/2013 05/05/13 | For Sale | $234,900 | -- | $144 / Sq Ft |
Tax History Compared to Growth
Tax History
| Year | Tax Paid | Tax Assessment Tax Assessment Total Assessment is a certain percentage of the fair market value that is determined by local assessors to be the total taxable value of land and additions on the property. | Land | Improvement |
|---|---|---|---|---|
| 2025 | $6,321 | $406,000 | $94,300 | $311,700 |
| 2024 | $5,990 | $387,200 | $77,600 | $309,600 |
| 2023 | $5,519 | $342,600 | $77,600 | $265,000 |
| 2022 | $4,464 | $262,900 | $70,400 | $192,500 |
| 2021 | $4,336 | $246,500 | $70,400 | $176,100 |
| 2020 | $4,413 | $252,300 | $70,400 | $181,900 |
| 2019 | $3,721 | $244,800 | $69,200 | $175,600 |
| 2018 | $4,284 | $244,800 | $69,200 | $175,600 |
| 2017 | $4,136 | $233,300 | $65,600 | $167,700 |
| 2016 | $3,844 | $224,800 | $65,600 | $159,200 |
| 2015 | $3,690 | $217,800 | $64,400 | $153,400 |
Agents Affiliated with this Home
-
Ivan Karamian

Seller's Agent in 2021
Ivan Karamian
Berkshire Hathaway HomeServices Realty Professionals
(413) 374-7023
3 in this area
148 Total Sales
-
oksana shapovalova

Buyer's Agent in 2021
oksana shapovalova
Coldwell Banker Realty - Western MA
(413) 636-3530
6 in this area
71 Total Sales
-
M
Seller's Agent in 2013
Mary Hendricksen
Berkshire Hathaway HomeServices Realty Professionals
Map
Source: MLS Property Information Network (MLS PIN)
MLS Number: 71520400
APN: SWIC-000113-000000-000074
- 56 Summer Dr
- 80 Bungalow St
- 74 Point Grove Rd
- 26 Veteran St
- 33 S Longyard Rd
- 32 Sheep Pasture Rd
- 141 Point Grove Rd
- 148 Point Grove Rd
- 761 College Hwy
- 12 Granaudo Cir
- 83 Granville Rd
- 8 Curtis Rd
- 261 Halladay Dr
- 282 Halladay Dr
- 14 Lexington Cir
- 87 Klaus Anderson Rd
- 116 Congamond Rd
- 24 Congamond Rd
- 2 Hummell Ln
- 49 John Mason Rd
