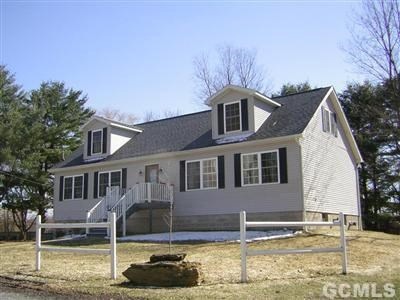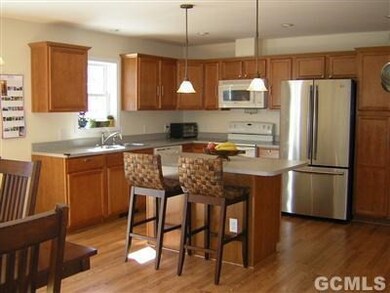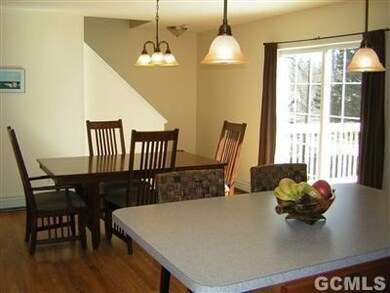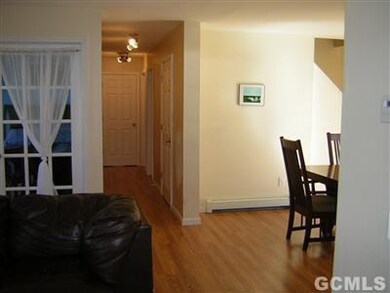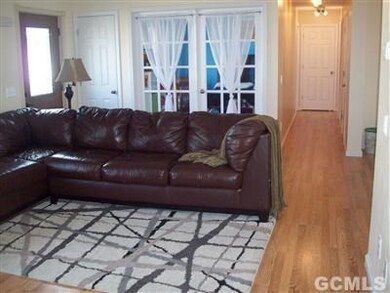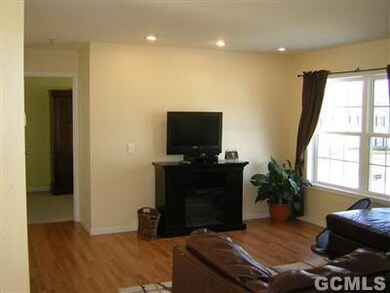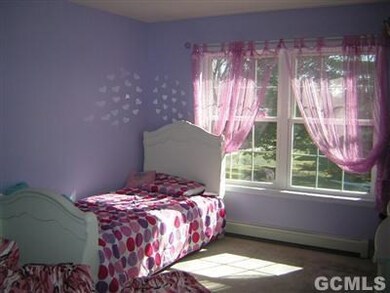13 Post Ave Catskill, NY 12414
Estimated Value: $408,983 - $572,000
Highlights
- Cape Cod Architecture
- No HOA
- Den
- Deck
- Neighborhood Views
- 5-minute walk to Catskill Elementary Playground
About This Home
As of March 2013Almost new 3 bedroom 2 bath nicely landscaped Cape, located on a quiet dead end street close to the Catskill Elementary School. The main level boasts a Master suite with bath and walk in closet on one end of the home, with two additional bedrooms and bath at the other end. French doors in the living Room lead to an office and sliding doors off the Dining Room lead to a massive new deck. 26 x 26 Owens Corning Basement system offering nearly another 700 square feet of living space. A two car garage under the main level allows plenty of room for all your toys and tools. Additional second floor space gives this home ample room for a growing family.
Home Details
Home Type
- Single Family
Year Built
- Built in 2006
Lot Details
- 10,019 Sq Ft Lot
Parking
- 2 Car Attached Garage
Home Design
- Cape Cod Architecture
- Block Foundation
- Frame Construction
- Shingle Roof
- Vinyl Siding
Interior Spaces
- Family Room
- Living Room
- Dining Room
- Den
- Linoleum Flooring
- Neighborhood Views
- Finished Basement
- Basement Fills Entire Space Under The House
Kitchen
- Range
- Microwave
- Dishwasher
Bedrooms and Bathrooms
- 3 Bedrooms
- 2 Full Bathrooms
Outdoor Features
- Deck
- Porch
Utilities
- Heating System Uses Oil
- Baseboard Heating
- Electric Water Heater
Community Details
- No Home Owners Association
Listing and Financial Details
- Assessor Parcel Number 171.12-7-25.11
Ownership History
Purchase Details
Home Financials for this Owner
Home Financials are based on the most recent Mortgage that was taken out on this home.Purchase Details
Home Financials for this Owner
Home Financials are based on the most recent Mortgage that was taken out on this home.Home Values in the Area
Average Home Value in this Area
Purchase History
| Date | Buyer | Sale Price | Title Company |
|---|---|---|---|
| Huetter Susan | $240,000 | Joan P Tailleur | |
| Buquet Mark A | $244,000 | Sarah M Biscone |
Mortgage History
| Date | Status | Borrower | Loan Amount |
|---|---|---|---|
| Open | Huetter Susan | $192,000 | |
| Previous Owner | Buquet Mark A | $219,600 |
Property History
| Date | Event | Price | List to Sale | Price per Sq Ft |
|---|---|---|---|---|
| 03/01/2013 03/01/13 | Sold | $240,000 | -7.3% | $102 / Sq Ft |
| 02/15/2013 02/15/13 | Pending | -- | -- | -- |
| 07/04/2012 07/04/12 | For Sale | $259,000 | -- | $110 / Sq Ft |
Tax History
| Year | Tax Paid | Tax Assessment Tax Assessment Total Assessment is a certain percentage of the fair market value that is determined by local assessors to be the total taxable value of land and additions on the property. | Land | Improvement |
|---|---|---|---|---|
| 2024 | $6,052 | $120,000 | $7,200 | $112,800 |
| 2023 | $5,977 | $120,000 | $7,200 | $112,800 |
| 2022 | $5,949 | $120,000 | $7,200 | $112,800 |
| 2021 | $5,870 | $120,000 | $7,200 | $112,800 |
| 2020 | $5,188 | $120,000 | $7,200 | $112,800 |
| 2019 | $5,087 | $120,000 | $7,200 | $112,800 |
| 2018 | $5,087 | $120,000 | $7,200 | $112,800 |
| 2017 | $4,951 | $120,000 | $7,200 | $112,800 |
| 2016 | $4,935 | $120,000 | $7,200 | $112,800 |
| 2015 | -- | $120,000 | $7,200 | $112,800 |
| 2014 | -- | $120,000 | $7,200 | $112,800 |
Map
Source: Hudson Valley Catskills Region Multiple List Service
MLS Number: 85855
APN: 192689-171-012-0007-025-011-0000
- 17 Bogardus Ave
- 5 Cottontail Ln
- 170 Broome St
- 142 Broome St
- 0 N Route 9w Unit 156226
- 171 W Main St
- 54 W Bridge St
- 105 Cauterskill Ave
- 26 Division St
- 79 Maple Ave
- 0 23a & 9w Unit 156223
- 97 Maple Ave
- 8 Howell St
- 128 Broad St
- 120 Cauterskill Ave
- 22 Liberty St
- 15 Thompson St
- 228 Water St
- 25 Prospect Ave
- 17 New St
