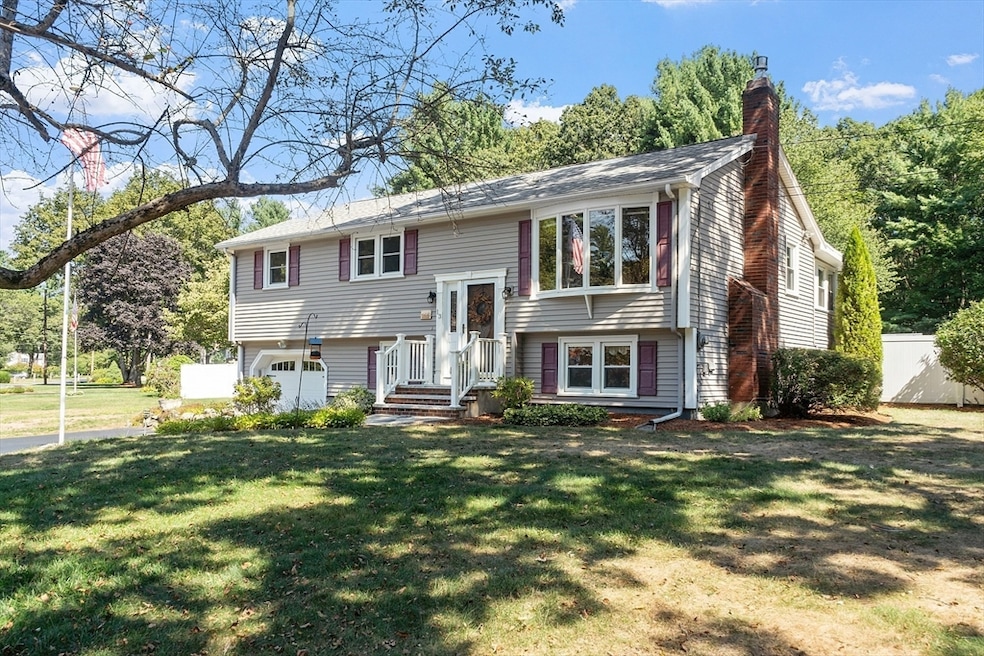13 Putney Cir Billerica, MA 01821
Estimated payment $4,184/month
Highlights
- Open Floorplan
- Wood Flooring
- 1 Fireplace
- Deck
- Main Floor Primary Bedroom
- Sun or Florida Room
About This Home
Welcome to 13 Putney Circle, a well-maintained 4-bedroom, 1.5-bath single-family home located on a spacious corner lot in a peaceful Billerica cul-de-sac. First floor features an open-concept kitchen with stainless steal appliances, dining room and living room with bay window, creating a warm and inviting living space. A bright and airy 3 season porch and back deck are perfect for enjoying the New England seasons. 3 bedrooms with hardwood floors and updated full bathroom complete this floor. The lower-level offers a 4th bedroom, laundry room, half bath and family room includes a gas stove and walkout French doors leading to a fenced backyard, perfect for entertaining or relaxing outdoors. Updates include a newer roof, an updated main bath, and a convenient 1-car garage. This home offers comfortable, move-in-ready living in a desirable neighborhood.
Home Details
Home Type
- Single Family
Est. Annual Taxes
- $7,062
Year Built
- Built in 1965
Lot Details
- 0.71 Acre Lot
- Fenced Yard
- Corner Lot
- Level Lot
- Cleared Lot
Parking
- 1 Car Attached Garage
- Garage Door Opener
- Open Parking
- Off-Street Parking
Home Design
- Split Level Home
- Frame Construction
- Shingle Roof
- Concrete Perimeter Foundation
Interior Spaces
- Open Floorplan
- Crown Molding
- Ceiling Fan
- Decorative Lighting
- 1 Fireplace
- Insulated Windows
- Bay Window
- French Doors
- Sun or Florida Room
Kitchen
- Country Kitchen
- Stove
- Range
- Microwave
- Dishwasher
- Kitchen Island
- Disposal
Flooring
- Wood
- Wall to Wall Carpet
- Laminate
- Ceramic Tile
- Vinyl
Bedrooms and Bathrooms
- 4 Bedrooms
- Primary Bedroom on Main
- Bathtub with Shower
Laundry
- Laundry Room
- Dryer
- Washer
- Sink Near Laundry
Partially Finished Basement
- Walk-Out Basement
- Basement Fills Entire Space Under The House
- Interior Basement Entry
- Garage Access
- Sump Pump
- Laundry in Basement
Outdoor Features
- Balcony
- Deck
- Enclosed Patio or Porch
- Outdoor Storage
- Rain Gutters
Utilities
- Forced Air Heating and Cooling System
- 1 Cooling Zone
- Heating System Uses Natural Gas
- 110 Volts
- Gas Water Heater
Community Details
- No Home Owners Association
Listing and Financial Details
- Assessor Parcel Number 371167
Map
Home Values in the Area
Average Home Value in this Area
Tax History
| Year | Tax Paid | Tax Assessment Tax Assessment Total Assessment is a certain percentage of the fair market value that is determined by local assessors to be the total taxable value of land and additions on the property. | Land | Improvement |
|---|---|---|---|---|
| 2025 | $7,062 | $621,100 | $333,200 | $287,900 |
| 2024 | $6,467 | $572,800 | $322,600 | $250,200 |
| 2023 | $6,341 | $534,200 | $293,600 | $240,600 |
| 2022 | $5,826 | $460,900 | $250,900 | $210,000 |
| 2021 | $18,118 | $423,800 | $220,300 | $203,500 |
| 2020 | $5,386 | $414,600 | $211,700 | $202,900 |
| 2019 | $13,619 | $389,300 | $211,700 | $177,600 |
| 2018 | $13,086 | $354,800 | $188,200 | $166,600 |
| 2017 | $4,772 | $338,700 | $186,200 | $152,500 |
| 2016 | $4,728 | $334,400 | $181,900 | $152,500 |
| 2015 | $4,618 | $328,900 | $176,400 | $152,500 |
| 2014 | $4,667 | $326,600 | $170,900 | $155,700 |
Property History
| Date | Event | Price | Change | Sq Ft Price |
|---|---|---|---|---|
| 09/09/2025 09/09/25 | Pending | -- | -- | -- |
| 09/04/2025 09/04/25 | For Sale | $664,900 | -- | $284 / Sq Ft |
Purchase History
| Date | Type | Sale Price | Title Company |
|---|---|---|---|
| Quit Claim Deed | -- | -- | |
| Quit Claim Deed | -- | -- | |
| Deed | -- | -- |
Mortgage History
| Date | Status | Loan Amount | Loan Type |
|---|---|---|---|
| Open | $25,000 | Balloon |
Source: MLS Property Information Network (MLS PIN)
MLS Number: 73426407
APN: BILL-000053-000123
- 29 Russet Rd
- 41 Russet Rd
- 65 Baldwin Rd
- 8 Brookdale Cir
- 18 Baldwin Rd
- 20 Robin Hood Ln
- 13 Heidi Ln
- 10 Wentworth Dr
- 41 Tercentennial Dr
- 141 Baldwin Rd
- 178 Andover Rd
- 9 Meridien Way
- 95 Bellflower Rd
- 9 Boynton Ln
- 10 Scroxton Dr
- 56 Glad Valley Dr
- 30 Wyman Rd
- 405 Boston Rd Unit 2
- 396 Boston Rd Unit 102
- 2801 Pouliot Place







