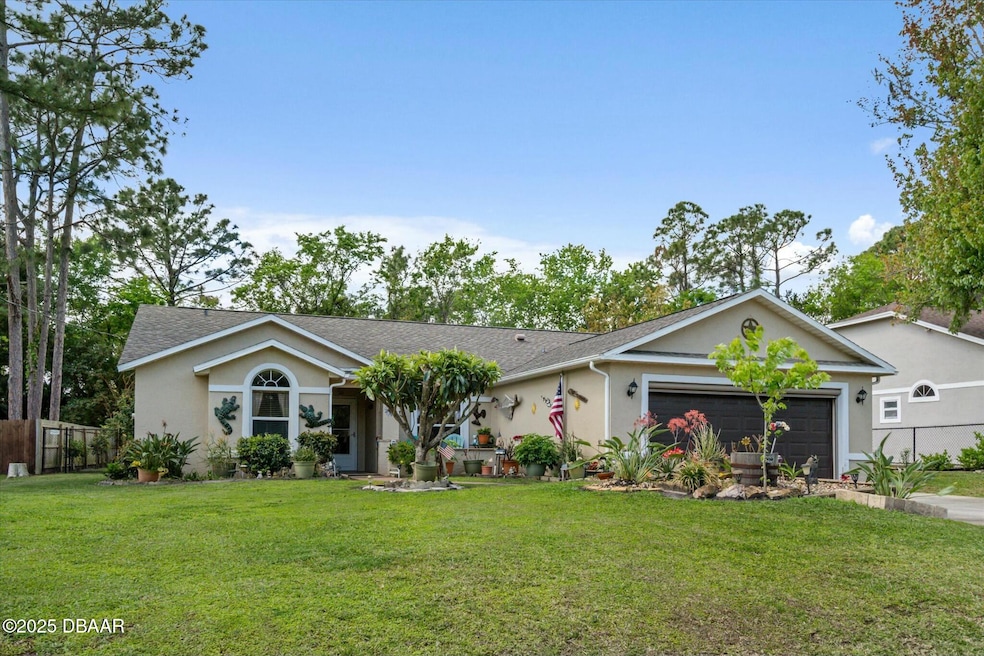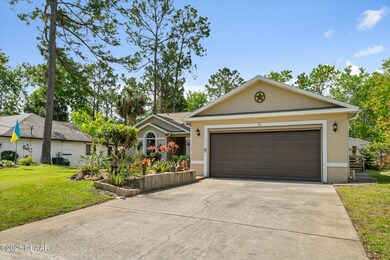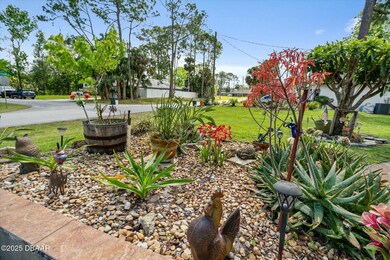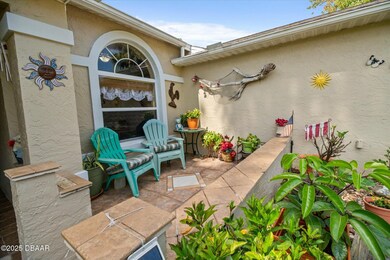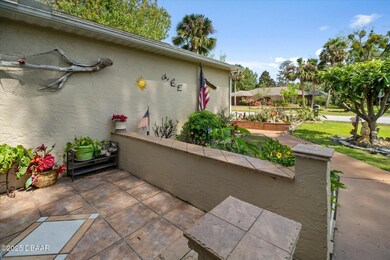13 Putter Dr Palm Coast, FL 32164
Estimated payment $1,944/month
Highlights
- Vaulted Ceiling
- Soaking Tub
- Living Room
- No HOA
- Walk-In Closet
- Tile Flooring
About This Home
Spacious and well-maintained 3-bed, 2-bath home with 1,896 sq. ft. of living space! Enjoy Florida living with an electric garage screen (2022) and a relaxing Florida room. Kitchen features granite counters, oak cabinets, pantry, and fire door (2021). Owner's suite has 10x10 walk-in closet, Jacuzzi tub, and separate tub/shower. Recent upgrades: roof & skylight (2021), water heater & shower valve (2022), generator outlet (2024). Guest bath includes tiled shower; window balances and sash slides updated (2021). Vaulted ceilings add spaciousness. Garage has new LiftMaster opener, door & cables (2022). New AC installed June 2025 with 10-year warranty. Enjoy a landscaped yard with 10x10 gazebo, oversized shed, fenced backyard with 2 extra gates, and a well for irrigation. High and dry location—close to beaches, schools, stores, and miles of Palm Coast trails. Don't miss this gem! Step outside to a beautifully landscaped yard with a 10x10 gazebo, an oversized shed, and two extra gates on the fenced backyard. Plus, a well for keeping the yard green! This home is high and dry! Close to the beach, stores, schools and the many miles of walking paths throughout Palm Coast. Don't miss out on this gem!
Home Details
Home Type
- Single Family
Est. Annual Taxes
- $1,153
Year Built
- Built in 1990
Parking
- 2 Car Garage
Home Design
- Slab Foundation
Interior Spaces
- 1,896 Sq Ft Home
- 1-Story Property
- Vaulted Ceiling
- Ceiling Fan
- Living Room
Kitchen
- Microwave
- Dishwasher
Flooring
- Carpet
- Tile
Bedrooms and Bathrooms
- 3 Bedrooms
- Split Bedroom Floorplan
- Walk-In Closet
- 2 Full Bathrooms
- Soaking Tub
Utilities
- Central Heating and Cooling System
- Electric Water Heater
- Cable TV Available
Community Details
- No Home Owners Association
Listing and Financial Details
- Assessor Parcel Number 0711317025004500400
Map
Home Values in the Area
Average Home Value in this Area
Tax History
| Year | Tax Paid | Tax Assessment Tax Assessment Total Assessment is a certain percentage of the fair market value that is determined by local assessors to be the total taxable value of land and additions on the property. | Land | Improvement |
|---|---|---|---|---|
| 2024 | $1,153 | $148,253 | -- | -- |
| 2023 | $1,153 | $143,935 | $0 | $0 |
| 2022 | $1,189 | $139,743 | $0 | $0 |
| 2021 | $1,128 | $100,406 | $0 | $0 |
| 2020 | $1,120 | $99,020 | $0 | $0 |
| 2019 | $1,091 | $96,794 | $0 | $0 |
| 2018 | $1,077 | $94,989 | $0 | $0 |
| 2017 | $1,043 | $93,035 | $0 | $0 |
| 2016 | $1,012 | $91,121 | $0 | $0 |
| 2015 | $1,013 | $90,488 | $0 | $0 |
| 2014 | $1,014 | $89,770 | $0 | $0 |
Property History
| Date | Event | Price | List to Sale | Price per Sq Ft | Prior Sale |
|---|---|---|---|---|---|
| 04/15/2025 04/15/25 | For Sale | $353,000 | +51.6% | $186 / Sq Ft | |
| 03/17/2021 03/17/21 | Sold | $232,900 | +1.3% | $123 / Sq Ft | View Prior Sale |
| 02/03/2021 02/03/21 | Pending | -- | -- | -- | |
| 02/03/2021 02/03/21 | For Sale | $229,900 | -- | $121 / Sq Ft |
Purchase History
| Date | Type | Sale Price | Title Company |
|---|---|---|---|
| Warranty Deed | $232,900 | Ocean Blue Title Llc | |
| Warranty Deed | $79,000 | -- |
Mortgage History
| Date | Status | Loan Amount | Loan Type |
|---|---|---|---|
| Previous Owner | $52,000 | No Value Available |
Source: Daytona Beach Area Association of REALTORS®
MLS Number: 1212148
APN: 07-11-31-7025-00450-0400
- 6 Parson Place
- 87 Parkview Dr
- 21 Weymouth Ln
- 117 Patric Dr
- 6 Wilson Place
- 10 Peyton Place
- 28 Webwood Place
- 23 Weymouth Ln
- 12 Patton Place
- 1 Wavering Place
- 21 Village Cir
- 42 Palm Ln
- 83 Pepperdine Dr
- 116 Pepperdine Dr
- 180 Parkview Dr
- 287 Parkview Dr
- 94 Belvedere Ln
- 35 Pleasant Ln Unit A
- 70 Persimmon Dr
- 9 Bolling Ln
