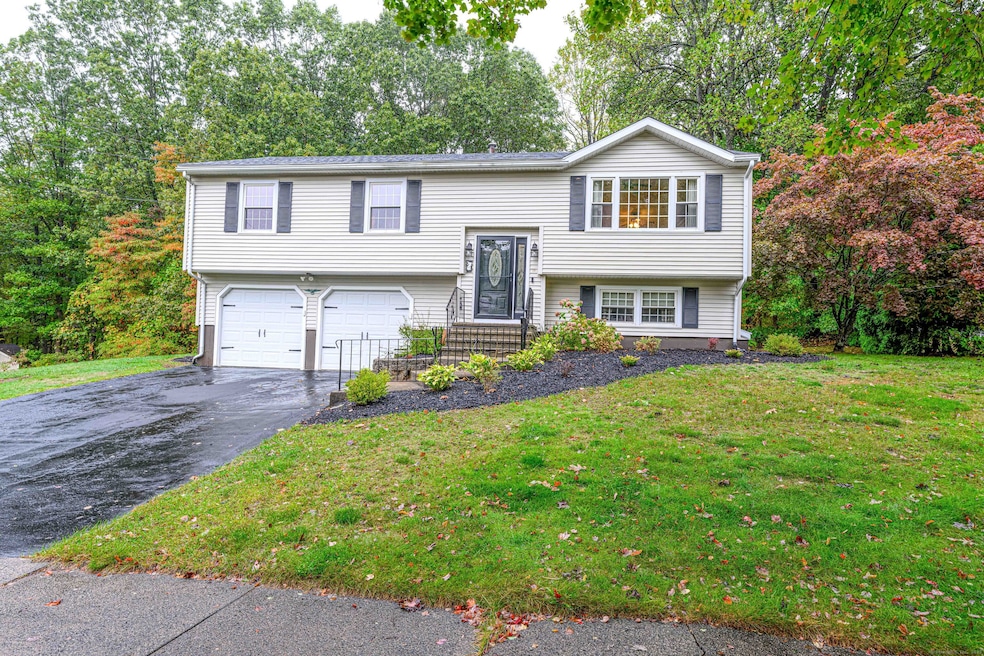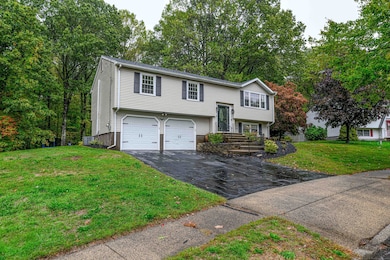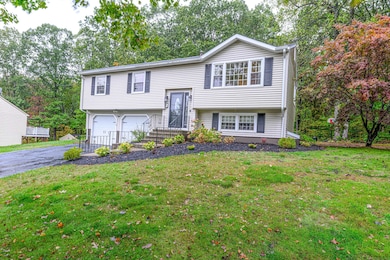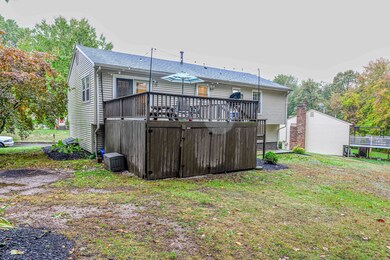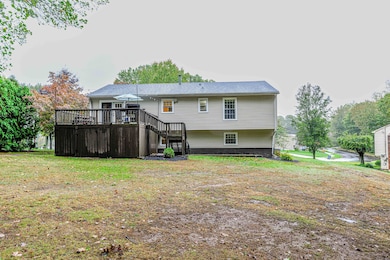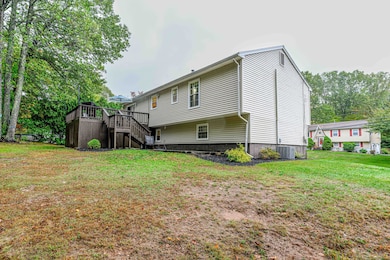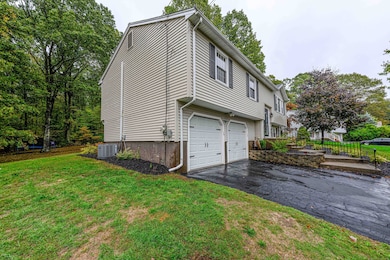13 Rabbit Rock Rd East Haven, CT 06513
Estimated payment $2,962/month
Highlights
- Deck
- Raised Ranch Architecture
- Thermal Windows
- Vaulted Ceiling
- Attic
- Laundry Room
About This Home
Welcome to this beautifully updated 3-bedroom, 3-full bath Raised Ranch in East Haven, CT. Offering 1,196 sq ft on the main level and an additional 612 sq ft of finished living space in the lower level, this home blends comfort and functionality. The main floor features gleaming hardwood and tile flooring, a spacious living room and dining area with vaulted ceilings, and a stunning newer kitchen with stainless steel appliances. The primary bedroom includes its own full bath with a walk-in shower, while two additional generously sized bedrooms share a full bath with a tub/shower combo. Downstairs, enjoy a versatile rec room, cozy family room, and a third full bath-perfect for guests or extended living. With natural gas heat and hot water, central air conditioning, replacement windows, and updated bathrooms, this home is move-in ready. Nestled on a .45-acre lot that backs up to North Haven's scenic Peters Rock Park walking trails, this rare find offers privacy, nature, and convenience. Don't miss your chance-this one won't last!
Listing Agent
Coldwell Banker Realty Brokerage Phone: (203) 530-9244 License #RES.0791085 Listed on: 10/14/2025

Home Details
Home Type
- Single Family
Est. Annual Taxes
- $7,132
Year Built
- Built in 1985
Lot Details
- 0.45 Acre Lot
- Property is zoned R-4
Home Design
- Raised Ranch Architecture
- Concrete Foundation
- Frame Construction
- Asphalt Shingled Roof
- Vinyl Siding
Interior Spaces
- Vaulted Ceiling
- Thermal Windows
- Entrance Foyer
Kitchen
- Oven or Range
- Microwave
- Dishwasher
- Disposal
Bedrooms and Bathrooms
- 3 Bedrooms
- 3 Full Bathrooms
Laundry
- Laundry Room
- Laundry on lower level
- Dryer
- Washer
Attic
- Unfinished Attic
- Attic or Crawl Hatchway Insulated
Partially Finished Basement
- Heated Basement
- Basement Fills Entire Space Under The House
- Interior Basement Entry
Parking
- 2 Car Garage
- Parking Deck
- Private Driveway
Outdoor Features
- Deck
- Rain Gutters
Utilities
- Central Air
- Hot Water Heating System
- Heating System Uses Natural Gas
- Hot Water Circulator
Listing and Financial Details
- Assessor Parcel Number 1105004
Map
Home Values in the Area
Average Home Value in this Area
Tax History
| Year | Tax Paid | Tax Assessment Tax Assessment Total Assessment is a certain percentage of the fair market value that is determined by local assessors to be the total taxable value of land and additions on the property. | Land | Improvement |
|---|---|---|---|---|
| 2025 | $7,132 | $213,290 | $54,460 | $158,830 |
| 2024 | $7,132 | $213,290 | $54,460 | $158,830 |
| 2023 | $6,655 | $213,290 | $54,460 | $158,830 |
| 2022 | $6,655 | $213,290 | $54,460 | $158,830 |
| 2021 | $6,255 | $182,630 | $60,480 | $122,150 |
| 2020 | $6,255 | $182,630 | $60,480 | $122,150 |
| 2019 | $4,803 | $148,150 | $60,480 | $87,670 |
| 2018 | $4,807 | $148,150 | $60,480 | $87,670 |
| 2017 | $4,674 | $148,150 | $60,480 | $87,670 |
| 2016 | $4,695 | $148,820 | $53,760 | $95,060 |
| 2015 | $4,749 | $150,530 | $53,760 | $96,770 |
| 2014 | $4,824 | $150,530 | $53,760 | $96,770 |
Property History
| Date | Event | Price | List to Sale | Price per Sq Ft | Prior Sale |
|---|---|---|---|---|---|
| 10/17/2025 10/17/25 | Pending | -- | -- | -- | |
| 10/14/2025 10/14/25 | For Sale | $450,000 | +60.7% | $249 / Sq Ft | |
| 01/30/2020 01/30/20 | Sold | $280,000 | 0.0% | $155 / Sq Ft | View Prior Sale |
| 12/03/2019 12/03/19 | Price Changed | $280,000 | -4.1% | $155 / Sq Ft | |
| 11/13/2019 11/13/19 | Price Changed | $292,000 | -2.7% | $162 / Sq Ft | |
| 11/02/2019 11/02/19 | For Sale | $300,000 | +73.9% | $166 / Sq Ft | |
| 07/31/2015 07/31/15 | Sold | $172,500 | -8.6% | $144 / Sq Ft | View Prior Sale |
| 07/17/2015 07/17/15 | Pending | -- | -- | -- | |
| 06/25/2015 06/25/15 | For Sale | $188,700 | -- | $158 / Sq Ft |
Purchase History
| Date | Type | Sale Price | Title Company |
|---|---|---|---|
| Warranty Deed | $280,000 | None Available | |
| Warranty Deed | $172,500 | -- | |
| Quit Claim Deed | -- | -- | |
| Foreclosure Deed | -- | -- | |
| Warranty Deed | $293,000 | -- | |
| Warranty Deed | $185,000 | -- |
Mortgage History
| Date | Status | Loan Amount | Loan Type |
|---|---|---|---|
| Open | $274,928 | FHA | |
| Previous Owner | $234,400 | No Value Available | |
| Previous Owner | $43,950 | No Value Available | |
| Previous Owner | $204,419 | No Value Available |
Source: SmartMLS
MLS Number: 24133515
APN: EHAV-000580-006928-000010
- 7 Oak Hill Dr
- 7 Jeffrey Rd
- 61 Hermitage Ln
- 57 Hermitage Ln
- 7 Carolyn Ct
- 167 Foxon Hill Rd
- 9 Birch Ln Unit K
- 6 Birch Ln Unit L
- 32 Belvedere Rd
- 35 Belvedere Rd
- 15 Cedar Ct Unit G
- 81 Melrose Dr
- 1 Pond View Cir Unit 1
- 300 Foxon Hill Rd
- 140 Thompson St Unit 5B
- 140 Thompson St Unit 16E
- 140 Thompson St Unit 13C
- 52 Glen Haven Rd
- 15 Glen Haven Rd
- 30 Thompson St
