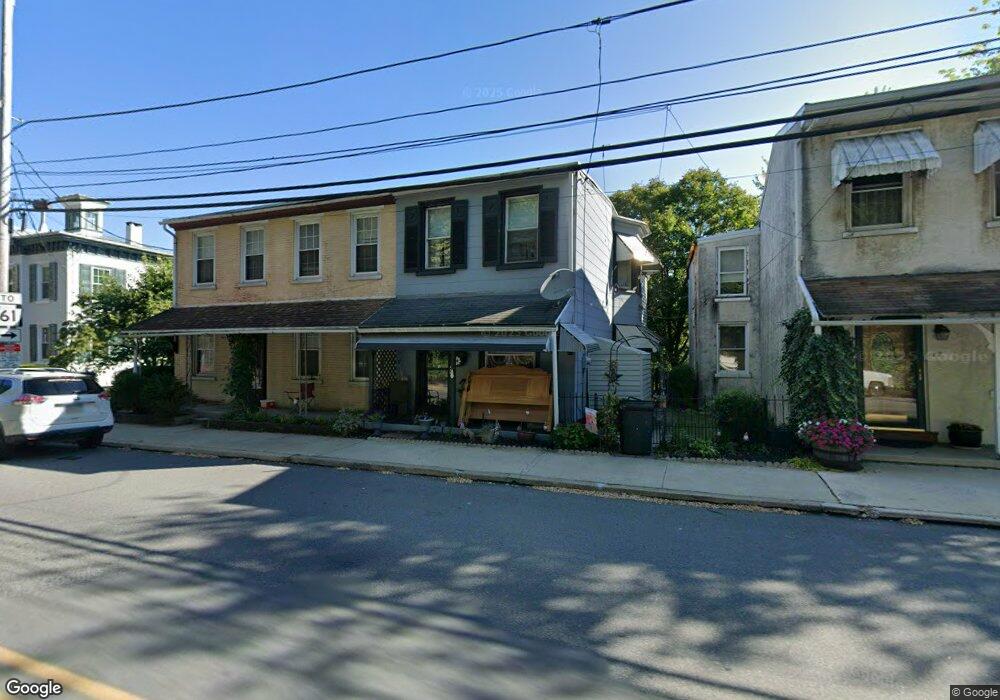13 Railroad Ave Leesport, PA 19533
Estimated Value: $200,824 - $239,000
3
Beds
1
Bath
1,652
Sq Ft
$134/Sq Ft
Est. Value
About This Home
This home is located at 13 Railroad Ave, Leesport, PA 19533 and is currently estimated at $221,956, approximately $134 per square foot. 13 Railroad Ave is a home located in Berks County with nearby schools including Schuylkill Valley Elementary School, Schuylkill Valley Middle School, and Schuylkill Valley High School.
Create a Home Valuation Report for This Property
The Home Valuation Report is an in-depth analysis detailing your home's value as well as a comparison with similar homes in the area
Home Values in the Area
Average Home Value in this Area
Tax History Compared to Growth
Tax History
| Year | Tax Paid | Tax Assessment Tax Assessment Total Assessment is a certain percentage of the fair market value that is determined by local assessors to be the total taxable value of land and additions on the property. | Land | Improvement |
|---|---|---|---|---|
| 2025 | $919 | $51,800 | $12,800 | $39,000 |
| 2024 | $2,325 | $51,800 | $12,800 | $39,000 |
| 2023 | $2,369 | $51,800 | $12,800 | $39,000 |
| 2022 | $2,134 | $51,800 | $12,800 | $39,000 |
| 2021 | $2,134 | $51,800 | $12,800 | $39,000 |
| 2020 | $2,134 | $51,800 | $12,800 | $39,000 |
| 2019 | $2,095 | $51,800 | $12,800 | $39,000 |
| 2018 | $2,095 | $51,800 | $12,800 | $39,000 |
| 2017 | $2,080 | $51,800 | $12,800 | $39,000 |
| 2016 | $665 | $51,800 | $12,800 | $39,000 |
| 2015 | $665 | $51,800 | $12,800 | $39,000 |
| 2014 | $665 | $51,800 | $12,800 | $39,000 |
Source: Public Records
Map
Nearby Homes
- 678 Schuylkill Hill Rd
- 159 N Centre Ave
- 1030 Chestnut St
- 520 Oak St
- 731 W Main St
- 0 Peach St Unit PABK2059556
- 411 Indian Manor Dr
- 197 Sunglo Dr Unit (LOT 126)
- 195 Sunglo Dr Unit (LOT 125)
- 304 Ida Red Dr
- 186 Ida Red Dr
- 188 Ida Red Dr
- 190 Ida Red Dr Unit (LOT 150)
- 192 Ida Red Dr Unit (LOT149)
- Dakota Plan at McIntosh Farms II
- Magnolia II Plan at McIntosh Farms II
- Florida Plan at McIntosh Farms II
- Mason Plan at McIntosh Farms II
- Tahoe Plan at McIntosh Farms II
- Chestnut II Plan at McIntosh Farms II
