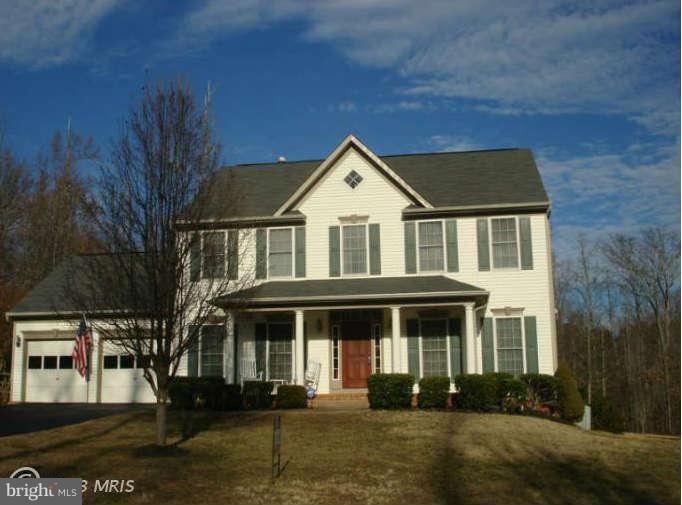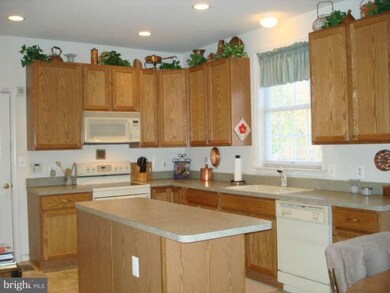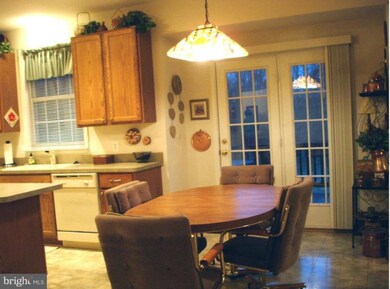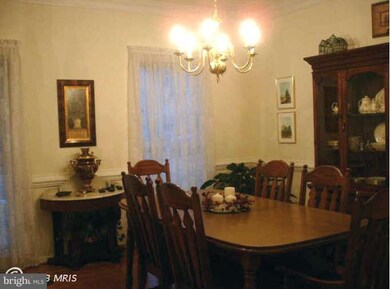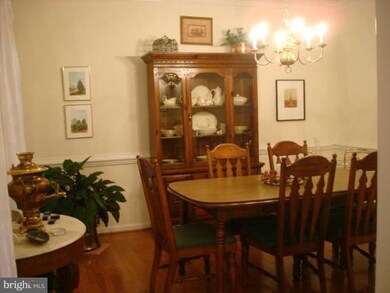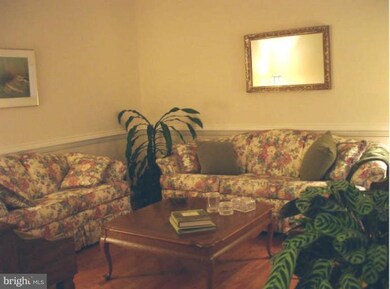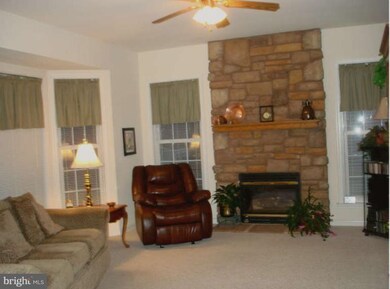
13 Rapids Way Fredericksburg, VA 22405
Argyle Heights NeighborhoodEstimated Value: $517,799 - $604,000
Highlights
- Colonial Architecture
- Backs to Trees or Woods
- Space For Rooms
- Deck
- Wood Flooring
- Whirlpool Bathtub
About This Home
As of March 20134 BR 2 1/5 bath colonial with full walkout basement. Cul-de-sac lot. Front porch, 2 car garage, family rm with gas wall to ceiling stone firepl. Deck from large eat in kitchen to private back yard looking out to woods. Master BR with cathedral ceiling, 2 closets, luxury master bath with tiled shower enclosure, jetted corner tub, & double vanities. Plenty of room to expand in unfinished basement.
Home Details
Home Type
- Single Family
Est. Annual Taxes
- $2,811
Year Built
- Built in 2000
Lot Details
- 0.66 Acre Lot
- Cul-De-Sac
- No Through Street
- Backs to Trees or Woods
- Property is in very good condition
- Property is zoned R2
HOA Fees
- $8 Monthly HOA Fees
Parking
- 2 Car Attached Garage
- Front Facing Garage
- Garage Door Opener
- Driveway
- On-Street Parking
- Off-Street Parking
Home Design
- Colonial Architecture
- Vinyl Siding
Interior Spaces
- Property has 3 Levels
- Chair Railings
- Crown Molding
- Ceiling Fan
- Fireplace With Glass Doors
- Entrance Foyer
- Family Room Off Kitchen
- Living Room
- Dining Room
- Wood Flooring
Kitchen
- Eat-In Country Kitchen
- Electric Oven or Range
- Self-Cleaning Oven
- Stove
- Microwave
- Ice Maker
- Dishwasher
- Kitchen Island
- Disposal
Bedrooms and Bathrooms
- 4 Bedrooms
- En-Suite Primary Bedroom
- En-Suite Bathroom
- 2.5 Bathrooms
- Whirlpool Bathtub
Laundry
- Laundry Room
- Dryer
- Washer
Unfinished Basement
- Heated Basement
- Walk-Out Basement
- Basement Fills Entire Space Under The House
- Connecting Stairway
- Rear Basement Entry
- Space For Rooms
- Natural lighting in basement
Outdoor Features
- Deck
- Patio
- Porch
Utilities
- Forced Air Heating and Cooling System
- Vented Exhaust Fan
- Underground Utilities
- Natural Gas Water Heater
Community Details
- Built by AARONAL HOMES
- Little Falls Village Subdivision
Listing and Financial Details
- Home warranty included in the sale of the property
- Tax Lot 94
- Assessor Parcel Number 54-GG-2-A-94
Ownership History
Purchase Details
Home Financials for this Owner
Home Financials are based on the most recent Mortgage that was taken out on this home.Purchase Details
Home Financials for this Owner
Home Financials are based on the most recent Mortgage that was taken out on this home.Similar Homes in Fredericksburg, VA
Home Values in the Area
Average Home Value in this Area
Purchase History
| Date | Buyer | Sale Price | Title Company |
|---|---|---|---|
| Chestnut Kirk | $304,000 | -- | |
| Sims John W | $193,700 | -- |
Mortgage History
| Date | Status | Borrower | Loan Amount |
|---|---|---|---|
| Open | Chestnut Kirk | $310,536 | |
| Previous Owner | Sims John W | $193,700 |
Property History
| Date | Event | Price | Change | Sq Ft Price |
|---|---|---|---|---|
| 03/26/2013 03/26/13 | Sold | $304,000 | -0.3% | $136 / Sq Ft |
| 01/18/2013 01/18/13 | Pending | -- | -- | -- |
| 01/10/2013 01/10/13 | For Sale | $305,000 | -- | $136 / Sq Ft |
Tax History Compared to Growth
Tax History
| Year | Tax Paid | Tax Assessment Tax Assessment Total Assessment is a certain percentage of the fair market value that is determined by local assessors to be the total taxable value of land and additions on the property. | Land | Improvement |
|---|---|---|---|---|
| 2024 | $3,775 | $416,300 | $125,000 | $291,300 |
| 2023 | $3,670 | $388,400 | $115,000 | $273,400 |
| 2022 | $3,301 | $388,400 | $115,000 | $273,400 |
| 2021 | $3,187 | $328,600 | $80,000 | $248,600 |
| 2020 | $3,187 | $328,600 | $80,000 | $248,600 |
| 2019 | $3,477 | $344,300 | $80,000 | $264,300 |
| 2018 | $3,409 | $344,300 | $80,000 | $264,300 |
| 2017 | $3,246 | $327,900 | $75,000 | $252,900 |
| 2016 | $3,246 | $327,900 | $75,000 | $252,900 |
| 2015 | -- | $287,600 | $75,000 | $212,600 |
| 2014 | -- | $287,600 | $75,000 | $212,600 |
Agents Affiliated with this Home
-
Arlene Gettlin

Seller's Agent in 2013
Arlene Gettlin
Coldwell Banker Elite
(540) 847-2244
1 in this area
15 Total Sales
-
Susan Sarver

Buyer's Agent in 2013
Susan Sarver
Century 21 New Millennium
(540) 226-5809
34 Total Sales
Map
Source: Bright MLS
MLS Number: 1003302888
APN: 54GG-2A-94
- 2006 Sierra Dr
- 63 Town And Country Dr
- 20 Pribble Ln
- 2123 Matthew Ln
- 113 Kendallwood Dr
- 207 Regina Ln
- 2158 Sebastian Rd
- 522 White Oak Rd
- 1196 Holly St
- 126 Greenway St
- 2 Garner Dr
- 135 Greenway St
- 22 Braddock Dr
- 109 Hillsdale Dr
- 25 Heritage Rd
- 173 Little Whim Rd
- 209 Camwood Ct
- 204 Little Whim Rd
- 201 Camwood Ct
- 104 Marble Oak Dr
