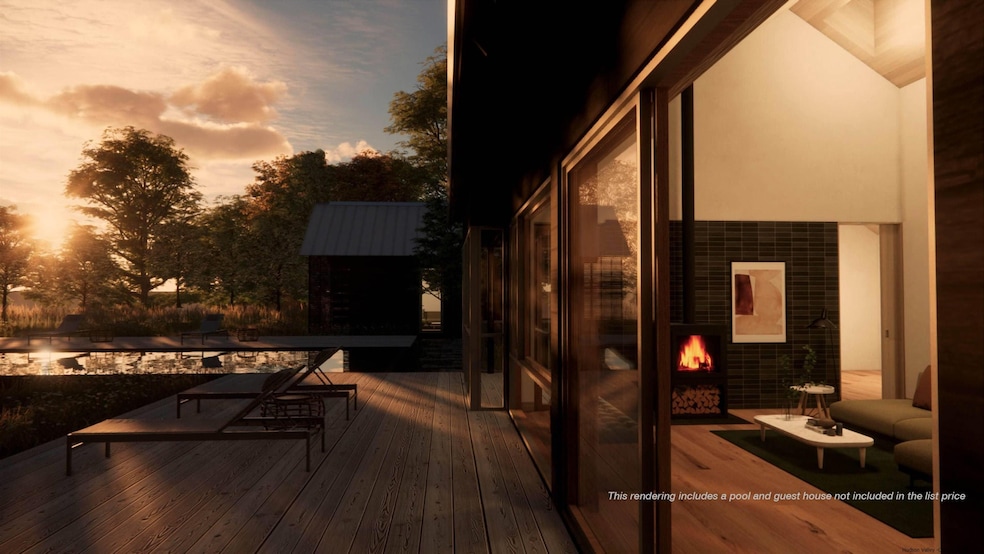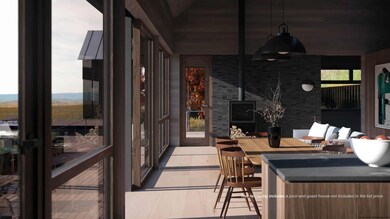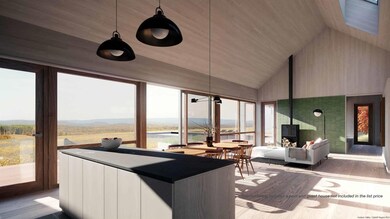13 Red Rock Rd Wawarsing, NY 12489
Estimated payment $13,587/month
Highlights
- New Construction
- Mountain View
- Private Lot
- 4.61 Acre Lot
- Contemporary Architecture
- Wooded Lot
About This Home
Welcome to South Hill, a modern community with luxurious homes immersed in the Catskills. Located in Ulster County, South Hill is at the forefront of a new generation of Upstate homes. Designed by the award winning architects at Mapos, each home is inspired by the dynamic landscape of South Hill and has been crafted with the utmost attention to detail while allowing you a high degree of control to make this your home. The Hudson is a 2200 square foot home designed with clean and modern finishes, natural textures, local materials, super-insulated walls and roof for low maintenance, environmental impact and energy usage. This single-story home integrates with the natural landscape and is offered on 4.61 wooded hickory and hemlock acres with seasonal mountain views which can be made year round with minimal clearing. Featuring a large and open Living/Dining/Kitchen space with soaring 17.5 ft ceilings for gatherings. Large entry area with large closet and powder room is perfect for the transition from outside to in. Two bedrooms can be found off of the corridor and across to a full bathroom and separate laundry room and mechanical space. The main bedroom and bathroom suite is placed at the opposite end of the home and opens onto the landscape. The den/flex room has a screened in porch. The home includes triple pane insulated windows, 8'white oak floors, hemlock ceilings though out, kitchen island, expanded kitchen storage, Fisher Paykel series 7 kitchen suite, wine refrigerator, built in millwork in great room, LG Ultra washer and dryer, Stuv wood burning stove, motorized skylights, matte black Kohler Purist plumbing fixtures, high efficiency ducted heating and cooling system, radiant heat floors, and a storage attic. The exterior is covered with rustic Japanese Shou Sugi siding and a standing seam metal roof with extended eaves. Expansive decks are also included off of the main living space, 2 bedrooms and main bedroom. Add-on amenities include a 550 sf guest house, a detached 2-car garage (or 1-car garage and studio), in-ground swimming pool, wood-fired sauna, outdoor kitchen, outdoor shower and a firepit. Located less than 2 hours from New York City, South Hill is optimal for weekend getaways, 4-season adventures, or a lifetime. Offering this new construction opportunity to build your home on a property with some of the most breathtaking views in the Hudson Valley. Access to 30 acres of common open space and a community barn. A full brochure is available upon request.
Listing Agent
Coldwell Banker Village GreenN License #10401322253 Listed on: 12/02/2023

Home Details
Home Type
- Single Family
Est. Annual Taxes
- $1,345
Year Built
- Built in 2025 | New Construction
Lot Details
- 4.61 Acre Lot
- Rock Outcropping
- Private Lot
- Wooded Lot
- Property is zoned RES 1
Home Design
- Contemporary Architecture
- Frame Construction
- Metal Roof
Interior Spaces
- 2,200 Sq Ft Home
- 1-Story Property
- Cathedral Ceiling
- Skylights
- Wood Burning Fireplace
- Free Standing Fireplace
- Family Room with Fireplace
- Living Room
- Dining Room
- Den
- Utility Room
- Wood Flooring
- Mountain Views
- Storage In Attic
- Basement
Kitchen
- Range
- Dishwasher
- Kitchen Island
Bedrooms and Bathrooms
- 3 Bedrooms
Laundry
- Laundry Room
- Dryer
- Washer
Outdoor Features
- Enclosed Patio or Porch
Utilities
- Ductless Heating Or Cooling System
- Heating System Uses Propane
- Well
- Water Heater
- Septic Tank
Listing and Financial Details
- Legal Lot and Block 13 / 2
- Assessor Parcel Number 65.4-2-13
Map
Home Values in the Area
Average Home Value in this Area
Property History
| Date | Event | Price | List to Sale | Price per Sq Ft |
|---|---|---|---|---|
| 03/13/2024 03/13/24 | Price Changed | $2,559,200 | +33.5% | $1,163 / Sq Ft |
| 12/01/2023 12/01/23 | For Sale | $1,917,250 | -- | $871 / Sq Ft |
Source: Hudson Valley Catskills Region Multiple List Service
MLS Number: 20233450
- 12 Red Rock Rd
- 2 Red Rock Rd
- 4 Red Rock Rd
- 1 Red Rock Rd
- 5 Forest Camp Rd
- Tbd Forest Camp Rd
- 0 Diamond Unit KEY906395
- 1732 Ulster Heights Rd
- 147 Sherman Rd
- 936 State Route 55a
- 956 New York 55a
- 1441 Ulster Heights Rd
- 58 Weiser Rd
- 44 Smith Ln
- 2446 Ulster Heights Rd
- 0 Ulster Heights Rd Unit ONEH6275528
- 0 Hall Rd
- 6 Schoolhouse Rd
- 101 Lackawack Hill Rd
- TBD Bennett Rd
- 1220 Ulster Heights Rd Unit 1A
- 967 Briggs Hwy
- 6197 Ny-42 Unit House-barn Neversink Riv
- 300 Budd Rd Unit Cottage
- 151 Michigan Rd
- 21 Hillside Ave
- 6202 State Route 42 Unit 1
- 6201 Ny-42 Unit 2-middle
- 40 Houghtaling Rd
- 19 N Old Greenfield Rd Unit 2
- 19 N Old Greenfield Rd Unit 1
- 1-32 Bell Harbor Dr
- 70 Old Falls Rd
- 3 Coleman St Unit ID1328121P
- 7 State Route 55
- 10 State Route 55
- 370 Park Hill Rd
- 3 Shirley Dr
- 13 Beth Mohr Rd
- 15 Healthy Way






