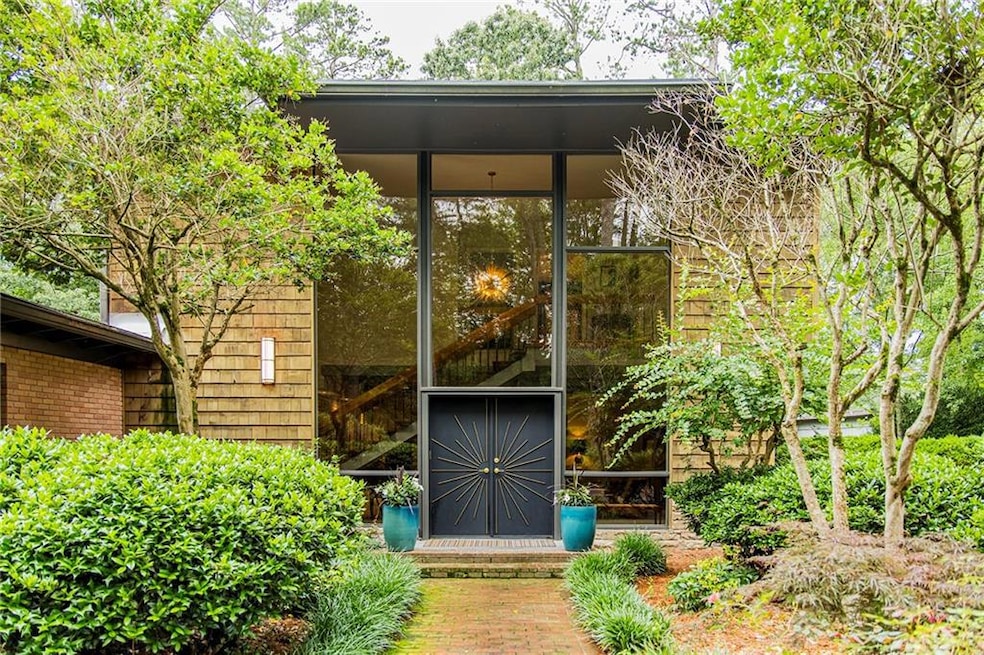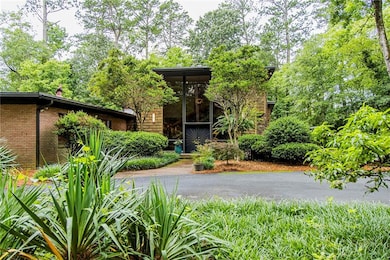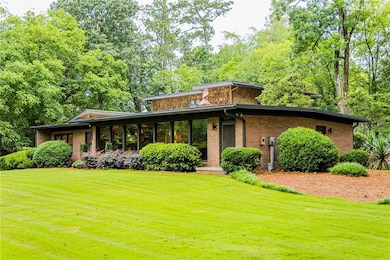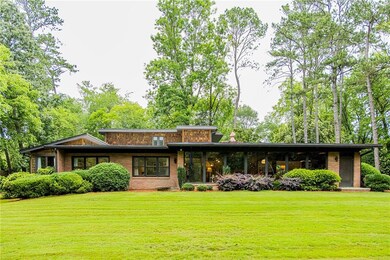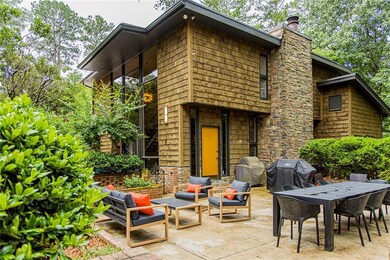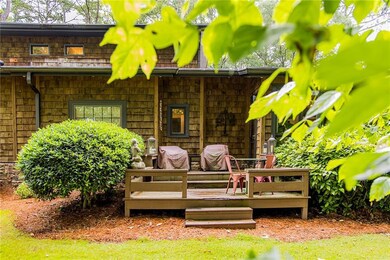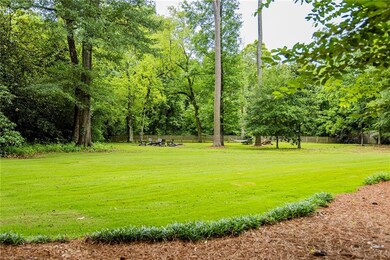Estimated payment $6,062/month
Highlights
- Home fronts a creek
- Dining Room Seats More Than Twelve
- Contemporary Architecture
- View of Trees or Woods
- Deck
- Wood Flooring
About This Home
Step into timeless elegance with this stunning 1956 mid-century modern home, thoughtfully renovated to preserve its architectural heritage while offering today's luxury. Tucked away on 1.36 private, park-like acres along scenic Horseleg Creek in the historic College Heights neighborhood, this five-bedroom, four-bathroom residence is a true showstopper. From the moment you arrive, you'll be captivated by the striking two-story windows and custom sunburst-design entrance doors-an homage to the home's original 1950s styling. Inside, a dramatic open staircase with polished wood railings anchors the foyer, showcasing the sophistication of true mid-century architecture. A glamorous sitting room with a wood burning fireplace sets the tone when you enter, while the light-filled kitchen features a sunny breakfast area and flows seamlessly into the wood-adorned dining and living rooms. The living room is expansive and welcoming, with a beamed ceiling, gas log fireplace, and walls of windows that invite the lush natural surroundings inside. The main-level owner's suite is a serene retreat, complete with a spa-like bathroom offering a soaking tub, walk-in shower, and dual vanities. A versatile bonus space with a wooden ceiling-perfect for a home office, sunroom, or yoga studio-extends from the suite and opens onto a private deck. Two additional bedrooms and a full bath are also located on the main floor. Upstairs, two spacious suites each enjoy their own beautifully appointed private bathrooms, offering comfort and privacy for family or guests. Outside, entertain with ease around the fire pit, dine al fresco in the courtyard, or simply enjoy a quiet morning surrounded by nature. A detached two-car garage adds convenience and extra storage. With its impeccable renovation, classic lines, and rare setting, this home is more than a place to live-it's a legacy.
Listing Agent
Hardy Realty and Development Company License #373333 Listed on: 06/10/2025

Home Details
Home Type
- Single Family
Est. Annual Taxes
- $9,634
Year Built
- Built in 1956 | Remodeled
Lot Details
- 1.36 Acre Lot
- Lot Dimensions are 250 x 237
- Home fronts a creek
- Private Yard
- Back and Front Yard
Parking
- 2 Car Garage
- Parking Accessed On Kitchen Level
- Driveway
Property Views
- Woods
- Rural
Home Design
- Contemporary Architecture
- Brick Exterior Construction
- Combination Foundation
- Composition Roof
- Wood Siding
Interior Spaces
- 4,654 Sq Ft Home
- 2-Story Property
- Bookcases
- Crown Molding
- Beamed Ceilings
- 2 Fireplaces
- Gas Log Fireplace
- Fireplace Features Masonry
- Entrance Foyer
- Great Room
- Family Room
- Dining Room Seats More Than Twelve
- Formal Dining Room
- Home Office
- Bonus Room
- Crawl Space
Kitchen
- Breakfast Room
- Breakfast Bar
- Double Oven
- Gas Range
- Microwave
- Dishwasher
- White Kitchen Cabinets
- Wine Rack
Flooring
- Wood
- Concrete
Bedrooms and Bathrooms
- 5 Bedrooms | 3 Main Level Bedrooms
- Primary Bedroom on Main
- Dual Closets
- Dual Vanity Sinks in Primary Bathroom
- Soaking Tub
Laundry
- Laundry in Mud Room
- Laundry Room
- Laundry on main level
- Laundry Chute
Home Security
- Security Gate
- Fire and Smoke Detector
Outdoor Features
- Courtyard
- Deck
- Fire Pit
- Exterior Lighting
- Shed
Location
- In Flood Plain
Schools
- Elm Street - Floyd Elementary School
- Rome Middle School
- Rome High School
Utilities
- Central Heating and Cooling System
- Underground Utilities
- Tankless Water Heater
Community Details
- College Heights Subdivision
Listing and Financial Details
- Assessor Parcel Number I13N 051
Map
Home Values in the Area
Average Home Value in this Area
Tax History
| Year | Tax Paid | Tax Assessment Tax Assessment Total Assessment is a certain percentage of the fair market value that is determined by local assessors to be the total taxable value of land and additions on the property. | Land | Improvement |
|---|---|---|---|---|
| 2024 | $10,441 | $272,045 | $34,412 | $237,633 |
| 2023 | $9,634 | $287,943 | $31,284 | $256,659 |
| 2022 | $8,617 | $236,151 | $26,070 | $210,081 |
| 2021 | $7,612 | $205,141 | $26,070 | $179,071 |
| 2020 | $4,593 | $162,452 | $19,813 | $142,639 |
| 2019 | $4,385 | $153,181 | $19,813 | $133,368 |
| 2018 | $4,225 | $143,945 | $19,813 | $124,132 |
| 2017 | $4,154 | $139,767 | $19,813 | $119,954 |
| 2016 | $4,142 | $138,204 | $19,800 | $118,404 |
| 2015 | $3,958 | $140,404 | $19,800 | $120,604 |
| 2014 | $3,958 | $144,004 | $19,800 | $124,204 |
Property History
| Date | Event | Price | List to Sale | Price per Sq Ft | Prior Sale |
|---|---|---|---|---|---|
| 07/31/2025 07/31/25 | Price Changed | $995,000 | -9.5% | $214 / Sq Ft | |
| 07/06/2025 07/06/25 | Price Changed | $1,100,000 | -4.3% | $236 / Sq Ft | |
| 06/10/2025 06/10/25 | For Sale | $1,150,000 | +109.1% | $247 / Sq Ft | |
| 10/16/2020 10/16/20 | Pending | -- | -- | -- | |
| 09/17/2020 09/17/20 | Sold | $550,000 | -4.3% | $118 / Sq Ft | View Prior Sale |
| 09/16/2020 09/16/20 | For Sale | $575,000 | -- | $124 / Sq Ft |
Purchase History
| Date | Type | Sale Price | Title Company |
|---|---|---|---|
| Warranty Deed | $550,000 | -- | |
| Quit Claim Deed | $1,000 | -- | |
| Quit Claim Deed | -- | -- | |
| Quit Claim Deed | -- | -- | |
| Deed | -- | -- | |
| Quit Claim Deed | -- | -- | |
| Deed | $56,000 | -- | |
| Deed | -- | -- | |
| Deed | -- | -- |
Mortgage History
| Date | Status | Loan Amount | Loan Type |
|---|---|---|---|
| Open | $495,000 | New Conventional |
Source: First Multiple Listing Service (FMLS)
MLS Number: 7595657
APN: I13N-051
- 0 Mount Alto Rd SW Unit 10523740
- 14 Berckman Ln SW
- 3 Berckman Ln SW
- 19 Berckman Ln SW
- 16 Wilkerson Rd SW
- 17 Wilkerson Rd SW
- 17 Rosewood Rd SW
- 8 S Hughes St SW
- 50 Melton Ave SW
- 209 Sherwood Rd SW
- 2 Wayne St SW
- 4 Wayne St SW
- 9 Shorter Cir SW
- 3 Pebble Bend Ct
- 27 Bluff Mountain Dr SW
- 28 Mountain Crest Dr SW
- 8 Leon St SW
- 110 Williamson St SW
- 23 Sweetspire Dr NW
- 21 Sweetspire Dr NW
- 17 Silverbell Ln
- 30 Battey Dr NW
- 10 Burnett Ferry Rd SW
- 1005 N 2nd Ave NW Unit 35
- 1005 N 2nd Ave NW
- 1005 N 2nd Ave NW Unit 11
- 1005 N 2nd Ave NW Unit 3
- 1005 N 2nd Ave NW Unit 22
- 111 Charlton St NW
- 109 Larkspur Ln SW
- 600 Redmond Rd NW
- 2 Castlewood Dr SW
- 224 Larkspur Ln SW
- 100 Woodrow Wilson Way NW
- 525 W 13th St NE
- 606 W 10th St NE
- 340 W 3rd St SW
- 1349 Redmond Cir NW
- 215 Broad St Unit 209
- 8 Westridge Cir SW
