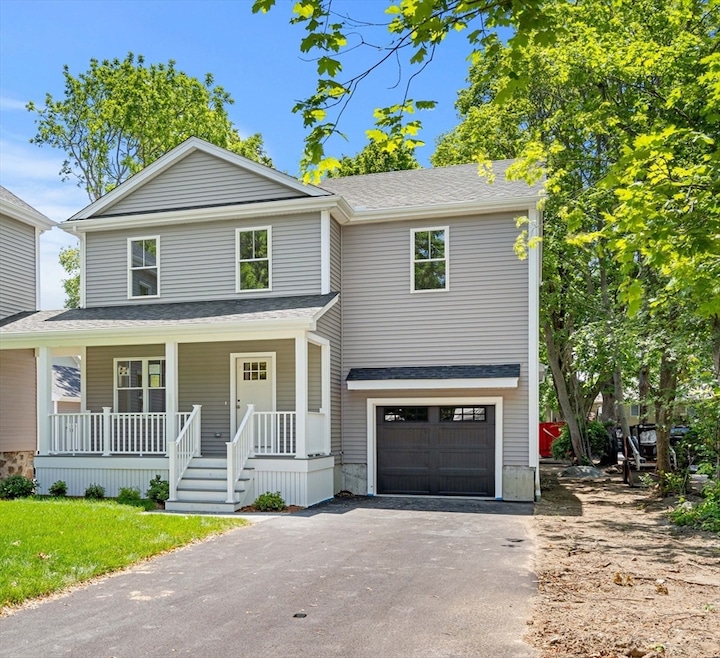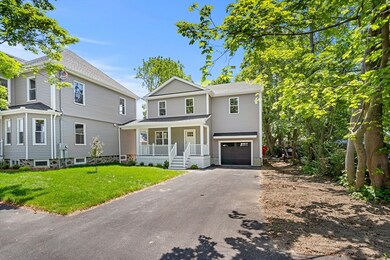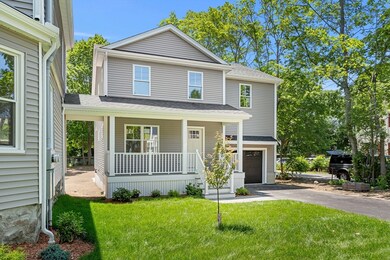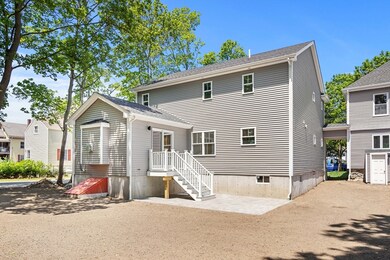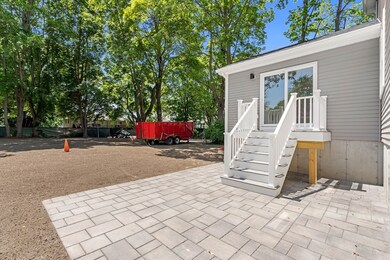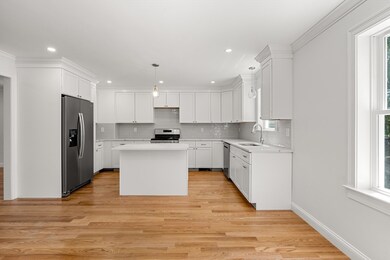
13 River St Unit 2 Danvers, MA 01923
Highlights
- Marina
- Medical Services
- Wood Flooring
- Golf Course Community
- Property is near public transit
- 5-minute walk to John L. George Park
About This Home
As of July 2025NEW CONSTRUCTION 3 bed, 2.5 bath town home in convenient Danvers location. This condo functions like a single family with no shared walls, connected only by a porch overhang with private driveway, garage and huge yard. From the ground up, new build features hardwood flooring throughout, designer kitchens and baths, gas heating, AC, energy efficient insulation, windows and doors, trex decking, vinyl siding and more. First floor with large, naturally lit living room, open kitchen with upgraded cabinets, quartz countertops + SS appliances, mudroom with built ins, 1/2 bath and family room with vaulted ceiling and gas fireplace. Three well sized bedrooms include primary with en-suite tiled bath and walk in closet. Laundry on 2nd floor. Pull down attic and full basement for storage or future finish. Large, flat, fenced yard with patio. River at end of street, easy access to highways, shopping and schools. Don't miss this opportunity to live in new construction for less than $1M! Low HOA.
Last Agent to Sell the Property
Coldwell Banker Realty - Beverly Listed on: 06/17/2025

Townhouse Details
Home Type
- Townhome
Year Built
- Built in 2025
Lot Details
- End Unit
HOA Fees
- $175 Monthly HOA Fees
Parking
- 1 Car Attached Garage
- Off-Street Parking
Home Design
- Frame Construction
- Spray Foam Insulation
- Batts Insulation
- Shingle Roof
Interior Spaces
- 2,077 Sq Ft Home
- 2-Story Property
- Recessed Lighting
- Insulated Windows
- Sliding Doors
- Insulated Doors
- Family Room with Fireplace
- Basement
- Exterior Basement Entry
Kitchen
- Stove
- Range
- Microwave
- Dishwasher
- Stainless Steel Appliances
- Kitchen Island
- Solid Surface Countertops
Flooring
- Wood
- Ceramic Tile
Bedrooms and Bathrooms
- 3 Bedrooms
- Primary bedroom located on second floor
- Walk-In Closet
- Bathtub with Shower
- Separate Shower
Laundry
- Laundry on upper level
- Washer and Electric Dryer Hookup
Outdoor Features
- Patio
- Porch
Location
- Property is near public transit
- Property is near schools
Utilities
- Forced Air Heating and Cooling System
- 200+ Amp Service
Listing and Financial Details
- Home warranty included in the sale of the property
- Assessor Parcel Number 1881296
Community Details
Overview
- Association fees include insurance
- 2 Units
Amenities
- Medical Services
- Shops
- Coin Laundry
Recreation
- Marina
- Golf Course Community
- Park
- Jogging Path
- Bike Trail
Similar Homes in the area
Home Values in the Area
Average Home Value in this Area
Property History
| Date | Event | Price | Change | Sq Ft Price |
|---|---|---|---|---|
| 07/30/2025 07/30/25 | Sold | $837,000 | -1.5% | $403 / Sq Ft |
| 06/30/2025 06/30/25 | Pending | -- | -- | -- |
| 06/17/2025 06/17/25 | For Sale | $849,999 | -- | $409 / Sq Ft |
Tax History Compared to Growth
Agents Affiliated with this Home
-
B
Seller's Agent in 2025
Brenna McNiff
Coldwell Banker Realty - Beverly
(978) 927-1111
12 in this area
53 Total Sales
-

Buyer's Agent in 2025
Cheryl Clayton
Churchill Properties
(978) 810-1416
3 in this area
47 Total Sales
Map
Source: MLS Property Information Network (MLS PIN)
MLS Number: 73392274
- 13 River St Unit 1
- 28 Mill St
- 166 High St
- 162 High St
- 2 Mcdewell Ave Unit 14
- 137 High St
- 94 Liberty St
- 90 Water St
- 41 Endicott St
- 118 Abington Rd Unit 118
- 24 Purchase St
- 3 Flynn Ave
- 138-R High St
- 112 Abington Rd
- 25 Purchase St
- 35 Doty Ave
- 1 Abington Rd
- 38 High St Unit 4
- 152 Endicott St
- 4 Alden St Unit 1
