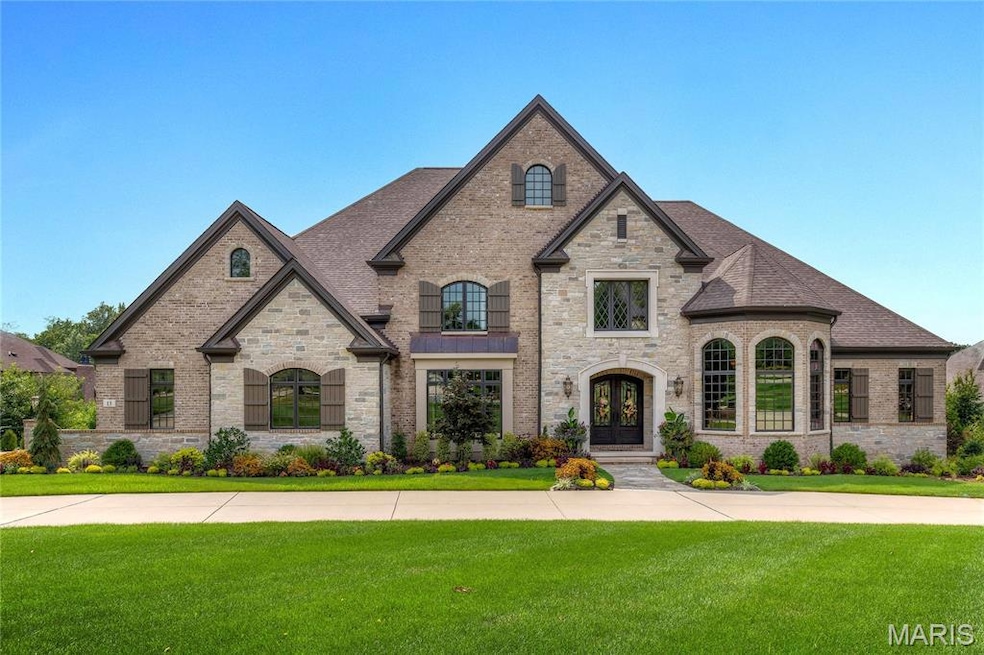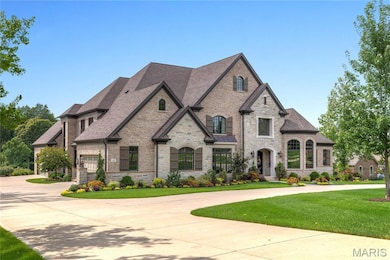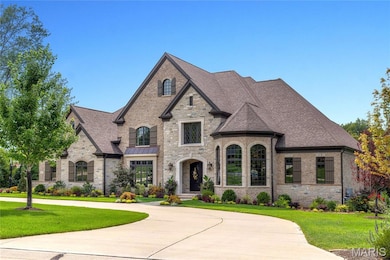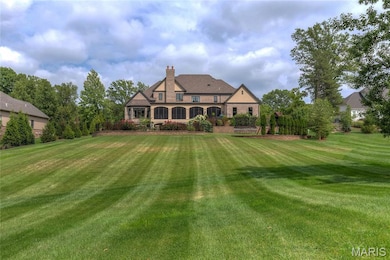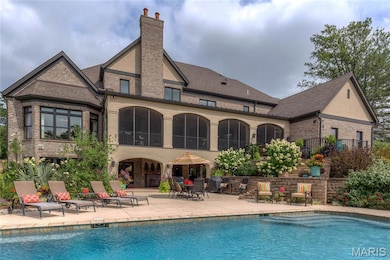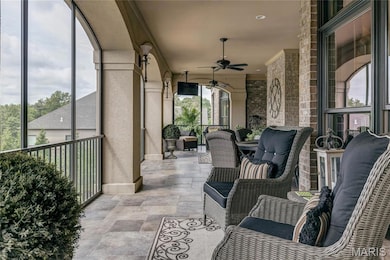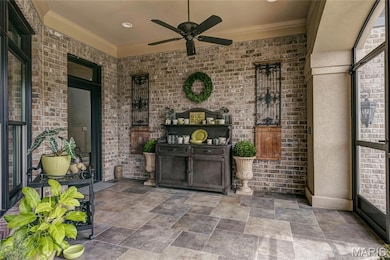13 Roclare Ln Saint Louis, MO 63131
Estimated payment $20,776/month
Highlights
- Popular Property
- In Ground Pool
- Traditional Architecture
- Mason Ridge Elementary School Rated A
- Great Room with Fireplace
- Wood Flooring
About This Home
This exquisite European-inspired Estate from Monterey Custom Homes features exceptional craftsmanship, superb architectural finishes & designer lighting. Extraordinary 8’ wrought iron double doors lead to grand 2-story marble foyer highlighted by sweeping staircase, well-appointed study, coffered dining room & spectacular great room with 12’ box beam ceiling, floor-to-ceiling stone fireplace, wet bar & wine cellar. Spectacular kitchen with 46” custom cabinetry, professional grade appliances & dual 14’ center islands adjoins breakfast room with atrium door to veranda. Primary bedroom suite with wide bay window & marble bath with shower spa offers an appealing retreat. Front & rear staircases access 3 additional bedrooms with ensuite baths & bonus room. Walk-out Lower Level showcasing wide plank hardwood flooring, includes recreation room with 12’ wet bar & family room with stone fireplace plus fitness room, 2nd laundry & full bath. Impeccably landscaped 1.3-ac grounds with veranda, lanai, resort style pool & 4 garage spaces.
Listing Agent
Coldwell Banker Realty - Gundaker License #2003003461 Listed on: 11/15/2025

Home Details
Home Type
- Single Family
Est. Annual Taxes
- $21,491
Year Built
- Built in 2011
Lot Details
- 1.33 Acre Lot
- Cul-De-Sac
- Level Lot
- Front and Back Yard Sprinklers
Parking
- 4 Car Attached Garage
- Garage Door Opener
- Circular Driveway
Home Design
- Traditional Architecture
- Brick Exterior Construction
Interior Spaces
- 8,650 Sq Ft Home
- 1.5-Story Property
- Central Vacuum
- Bookcases
- Bar
- Historic or Period Millwork
- Coffered Ceiling
- Ceiling Fan
- Window Treatments
- Bay Window
- Pocket Doors
- French Doors
- Atrium Doors
- Panel Doors
- Two Story Entrance Foyer
- Great Room with Fireplace
- 2 Fireplaces
- Family Room
- Breakfast Room
- Formal Dining Room
- Home Office
- Recreation Room with Fireplace
Kitchen
- Breakfast Bar
- Gas Oven
- Gas Range
- Range Hood
- Microwave
- Dishwasher
- Wine Cooler
- Kitchen Island
- Solid Surface Countertops
- Disposal
Flooring
- Wood
- Carpet
- Ceramic Tile
Bedrooms and Bathrooms
- 5 Bedrooms
- Walk-In Closet
- Double Vanity
- Bathtub
Laundry
- Laundry Room
- Laundry on main level
Basement
- Walk-Out Basement
- Fireplace in Basement
- Finished Basement Bathroom
Home Security
- Security System Owned
- Fire and Smoke Detector
Outdoor Features
- In Ground Pool
- Balcony
- Covered Patio or Porch
Schools
- Mason Ridge Elem. Elementary School
- West Middle School
- Parkway West High School
Utilities
- Forced Air Zoned Heating and Cooling System
- Heating System Uses Natural Gas
- Gas Water Heater
Community Details
- No Home Owners Association
Listing and Financial Details
- Assessor Parcel Number 20P-62-0094
Map
Home Values in the Area
Average Home Value in this Area
Tax History
| Year | Tax Paid | Tax Assessment Tax Assessment Total Assessment is a certain percentage of the fair market value that is determined by local assessors to be the total taxable value of land and additions on the property. | Land | Improvement |
|---|---|---|---|---|
| 2025 | $23,590 | $498,280 | $91,110 | $407,170 |
| 2024 | $23,590 | $405,500 | $80,980 | $324,520 |
| 2023 | $22,325 | $405,500 | $80,980 | $324,520 |
| 2022 | $27,455 | $453,170 | $91,110 | $362,060 |
| 2021 | $27,227 | $453,170 | $91,110 | $362,060 |
| 2020 | $24,345 | $387,450 | $88,310 | $299,140 |
| 2019 | $24,003 | $387,450 | $88,310 | $299,140 |
| 2018 | $22,164 | $330,740 | $78,510 | $252,230 |
| 2017 | $21,863 | $330,740 | $78,510 | $252,230 |
| 2016 | $21,491 | $309,050 | $68,700 | $240,350 |
| 2015 | $22,652 | $309,050 | $68,700 | $240,350 |
| 2014 | $16,513 | $244,720 | $27,930 | $216,790 |
Property History
| Date | Event | Price | List to Sale | Price per Sq Ft | Prior Sale |
|---|---|---|---|---|---|
| 10/16/2017 10/16/17 | Sold | -- | -- | -- | View Prior Sale |
| 08/23/2017 08/23/17 | For Sale | $2,395,000 | -- | $277 / Sq Ft |
Purchase History
| Date | Type | Sale Price | Title Company |
|---|---|---|---|
| Warranty Deed | $2,350,000 | Clear Title Group | |
| Interfamily Deed Transfer | -- | None Available | |
| Warranty Deed | $445,000 | Us Title Main | |
| Interfamily Deed Transfer | -- | None Available | |
| Interfamily Deed Transfer | -- | -- |
Mortgage History
| Date | Status | Loan Amount | Loan Type |
|---|---|---|---|
| Open | $1,500,000 | New Conventional |
Source: MARIS MLS
MLS Number: MIS25057880
APN: 20P-62-0094
- 11 Roclare Ln
- 29a Chapel Hill Estates Dr
- 952 Revere Dr
- Pearson Plan at Deer Hollow - Masterpiece Collection
- Rhodes Plan at Deer Hollow - Masterpiece Collection
- Huxley Plan at Deer Hollow - Masterpiece Collection
- Teagan Plan at Deer Hollow - Masterpiece Collection
- Finley Plan at Deer Hollow - Masterpiece Collection
- Mitchell Plan at Deer Hollow - Masterpiece Collection
- Grayson Plan at Deer Hollow - Masterpiece Collection
- 9 Kirken Knoll Dr
- 13 Balcon Estates Ct
- 13527 Royal Glen Dr
- 1515 Topping Rd
- 8 Balcon Estates
- 350 S Mason Rd
- 1473 Mason Valley Rd
- 1652 Mason Knoll Rd
- 12951 Woodlark Ln
- 2409 N Ballas Rd
- 2235 N Ballas Rd
- 2208 Centeroyal Dr
- 519 Falaise Dr
- 13325 Hiddendale Ln Unit 62
- 13351 Hiddencrest Ln
- 2525 Hidden Meadow Ln
- 13992 Reflection Dr
- 1219 Blairshire Dr
- 14343 Willow Bend Park
- 753 Clubhouse Dr
- 618-628 N New Ballas Rd
- 11614 Old Ballas Rd
- 12400 Lighthouse Way Dr
- 2150 Village Green Pkwy
- 807 Cross Creek Dr
- 1933 Meadowtree Ln Unit 270D
- 240 Hickory Hedge Dr
- 1940 Meadowtree Ln Unit 1
- 14441 Village Green Pkwy
- 803 Clayworth Dr
