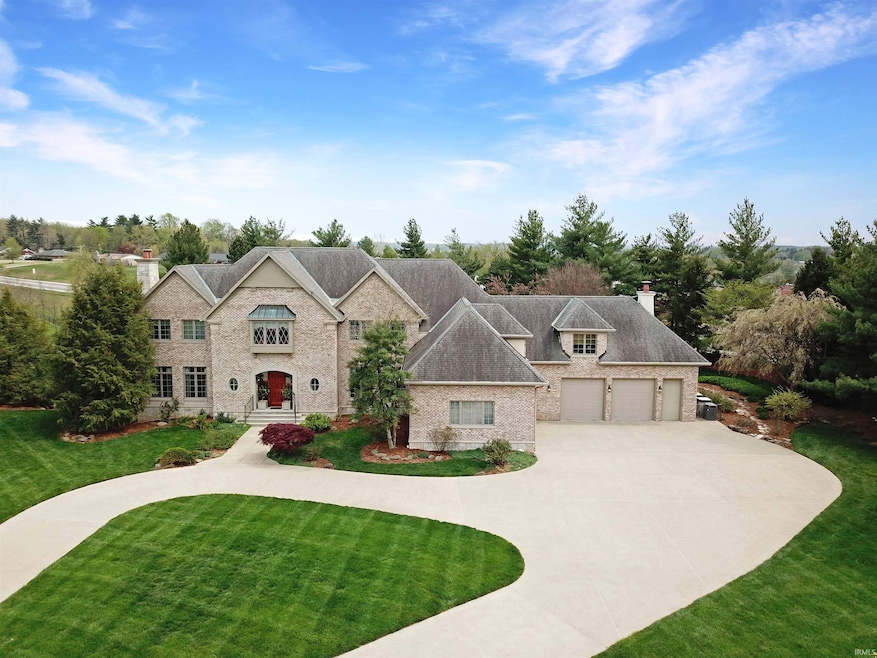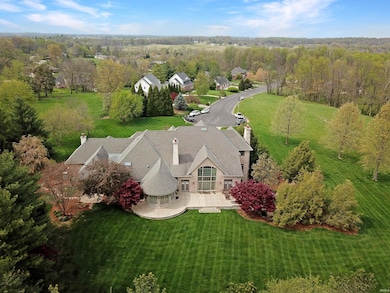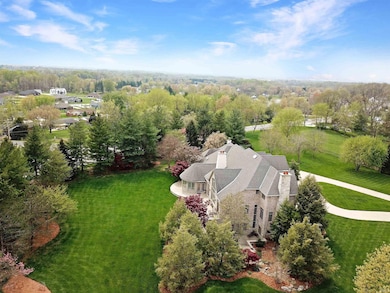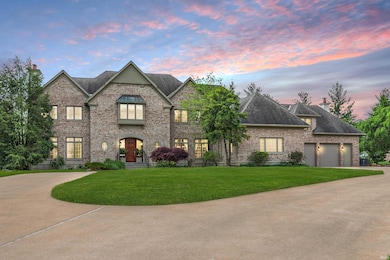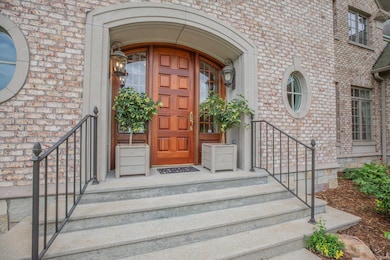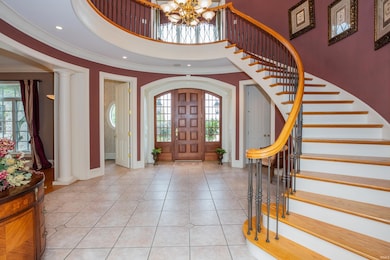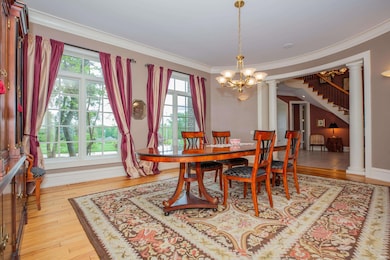
13 Rolling Ridge Ct Jasper, IN 47546
Estimated payment $8,500/month
Highlights
- Primary Bedroom Suite
- 2.46 Acre Lot
- Vaulted Ceiling
- Jasper High School Rated A-
- Living Room with Fireplace
- Whirlpool Bathtub
About This Home
Welcome to a rare opportunity to own one of Jasper’s most distinguished homes—a timeless luxury residence masterfully designed by renowned Chicago architect Brian Kidd. Tucked away at the end of a quiet cul-de-sac on 2.419 beautifully landscaped acres, this architecturally significant estate combines enduring craftsmanship with modern sophistication across three expansive levels. As you approach the home, you're greeted by a stately façade and a handcrafted solid mahogany front door, opening into a breathtaking two-story foyer crowned by a skylight and anchored by a sweeping, curved staircase. The majestic great room features soaring 22-foot ceilings and is flooded with natural light—an awe-inspiring centerpiece for both intimate gatherings and large-scale entertaining. Throughout the main floor, radiant white oak flooring offers not only beauty but also comfort with radiant floor heating. The kitchen features granite countertops, an abundance of custom cabinetry, a walk-in pantry, separate butler’s pantry, and a sun-filled bay window dining area. A formal dining room provides the perfect setting for entertaining guests in style, while a stately study, adorned with solid cherry built-ins and a handcrafted limestone fireplace, offers an inspiring space for work or quiet reflection. Retreat to the expansive main-floor master suite, complete with his and her walk-in closets and a serene atmosphere. Upstairs, you'll find a private bedroom suite with its own full bath, another generously sized bedroom adjacent to a hall bath, and a fully equipped in-law suite, complete with its own kitchen, dining area, living room, bedroom, and full bathroom—perfect for multigenerational living or extended stays. The finished walkout basement is an entertainer’s paradise, boasting a recreation room with wet bar, a rounded pool table room, fitness room, an additional large bedroom with en-suite bath, and three generous storage rooms. The bathrooms, bar area. and pool room also enjoy the warm comfort of radiant heat flooring. Step outside to the walkout patio, which is already plumbed for a hot tub and ready to become your personal outdoor retreat. Additional highlights include four and a half garage spaces, replaced windows throughout (since 2016), four independently zoned HVAC systems, radiant floor heating on the main floor, and 18-inch spaced floor joists for superior structural integrity. This remarkable home offers the perfect blend of grandeur, comfort, and privacy.
Home Details
Home Type
- Single Family
Est. Annual Taxes
- $10,564
Year Built
- Built in 1997
Lot Details
- 2.46 Acre Lot
- Landscaped
- Irregular Lot
- Irrigation
Parking
- 4.5 Car Attached Garage
- Garage Door Opener
Home Design
- Brick Exterior Construction
- Stone Exterior Construction
- Limestone
Interior Spaces
- 2-Story Property
- Wet Bar
- Bar
- Crown Molding
- Tray Ceiling
- Vaulted Ceiling
- Ceiling Fan
- Great Room
- Living Room with Fireplace
- 3 Fireplaces
- Formal Dining Room
Kitchen
- Eat-In Kitchen
- Walk-In Pantry
- Butlers Pantry
- Solid Surface Countertops
- Built-In or Custom Kitchen Cabinets
- Utility Sink
- Disposal
Bedrooms and Bathrooms
- 5 Bedrooms
- Primary Bedroom Suite
- Walk-In Closet
- In-Law or Guest Suite
- Double Vanity
- Whirlpool Bathtub
- Bathtub With Separate Shower Stall
Laundry
- Laundry on main level
- Laundry Chute
- Electric Dryer Hookup
Finished Basement
- Walk-Out Basement
- Basement Fills Entire Space Under The House
- 2 Bathrooms in Basement
- 1 Bedroom in Basement
Home Security
- Home Security System
- Fire and Smoke Detector
Outdoor Features
- Balcony
- Patio
Schools
- Ireland Elementary School
- Greater Jasper Cons Schools Middle School
- Greater Jasper Cons Schools High School
Utilities
- Central Air
- Heating System Uses Gas
Community Details
- Rolling Ridge Estates Subdivision
Listing and Financial Details
- Assessor Parcel Number 19-06-27-300-029.021-002
Map
Home Values in the Area
Average Home Value in this Area
Tax History
| Year | Tax Paid | Tax Assessment Tax Assessment Total Assessment is a certain percentage of the fair market value that is determined by local assessors to be the total taxable value of land and additions on the property. | Land | Improvement |
|---|---|---|---|---|
| 2024 | $10,564 | $982,100 | $88,800 | $893,300 |
| 2023 | $10,064 | $938,800 | $88,800 | $850,000 |
| 2022 | $10,787 | $1,019,400 | $55,600 | $963,800 |
| 2021 | $9,598 | $900,000 | $52,400 | $847,600 |
| 2020 | $9,285 | $870,100 | $50,300 | $819,800 |
| 2019 | $8,387 | $779,800 | $50,300 | $729,500 |
| 2018 | $8,233 | $767,000 | $50,300 | $716,700 |
| 2017 | $8,009 | $751,300 | $47,500 | $703,800 |
| 2016 | $8,199 | $759,800 | $47,500 | $712,300 |
| 2014 | $8,008 | $773,100 | $47,500 | $725,600 |
Property History
| Date | Event | Price | List to Sale | Price per Sq Ft |
|---|---|---|---|---|
| 08/22/2025 08/22/25 | Price Changed | $1,450,000 | -3.3% | $150 / Sq Ft |
| 05/05/2025 05/05/25 | For Sale | $1,500,000 | -- | $155 / Sq Ft |
Purchase History
| Date | Type | Sale Price | Title Company |
|---|---|---|---|
| Deed | -- | Shannon Robinson Law P.C. |
About the Listing Agent

If you are looking for a professional, honest, knowledgeable, accomplished realtor who is easy to work with, you just found one. Rather than boasting ad nauseum about awards and accomplishments you’re not interested in, I'll try to answer questions you may be wondering. (I’ll boast at the end, if you are still reading this at that point!)
Describe your personality.
I have a good sense of humor. Some people take themselves too seriously! I like have fun with people. I'm honest and candid.
Steve's Other Listings
Source: Indiana Regional MLS
MLS Number: 202516120
APN: 19-06-27-300-029.021-002
- 1437 Indiana 56
- 0 Saint Charles St
- 1300 Worrell Dr
- 0 Saint Charles (Tract 2) St
- 0 Saint Charles (Tract 1) St
- 1740 W State Road 56
- 1732 W 5th St
- 0 St Charles St Unit 202507916
- 3480 & 3490 Saint Charles St
- 165 Robin Ct
- 277 N Sunshine Dr
- 2115 Cobblestone Rd
- 913 W 20th St
- Jefferson St St
- 425 Schuetter Rd
- 1331 Newton St
- 0 E State Road 164 Unit 202444640
- 1989 W Division Rd
- 210 E 15th St
- 2526 Birk Dr
- 550 Circle Pine Dr
- 207 E 4th St
- 44 Arlington Ct
- 2017 Erin Ct Unit 3016 Anthony
- 1108 Red Roof Dr
- 290 Lee Ct
- 109 S Washington St Unit 1
- 205 S 16th St Unit 205 A
- 546 J Strange Ave
- 1015 E Glezen St
- 1014 Glezen St
- 108 S Oak St
- 1085 W Melchoir Dr S
- 113 Sundale Trailer Ct
- 105 Sundale Trailer Ct
- 815 SW 1st St
- 624 W Main St
- 942 N Main St
