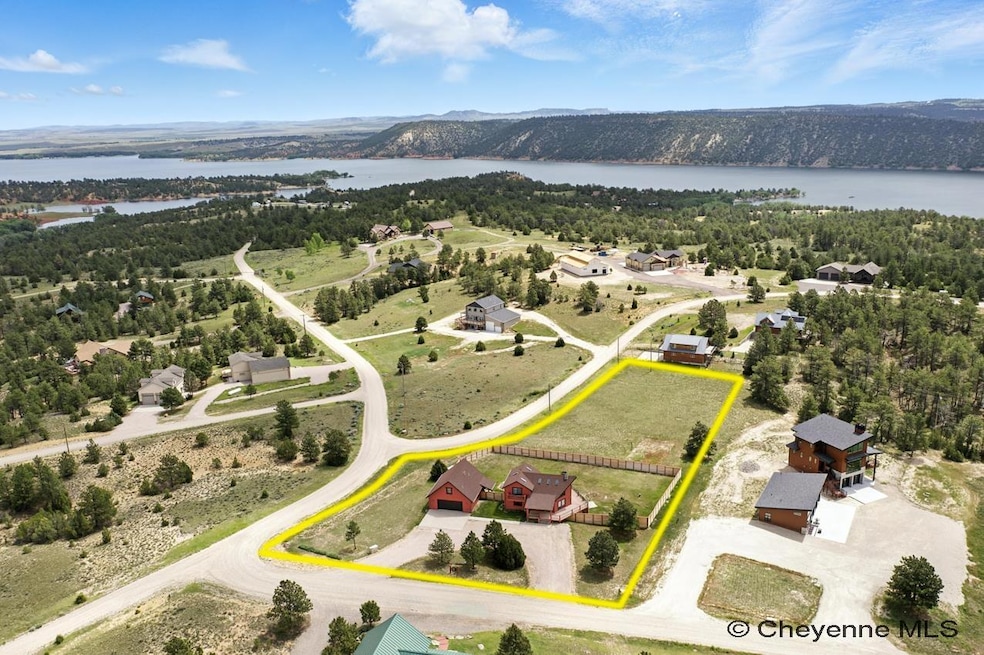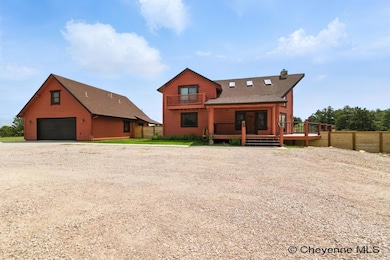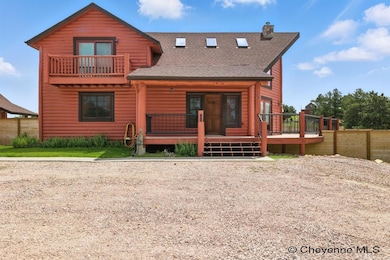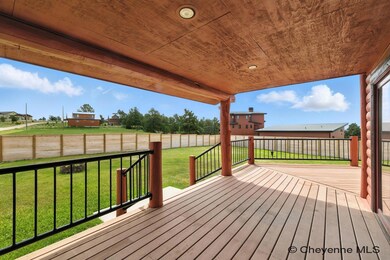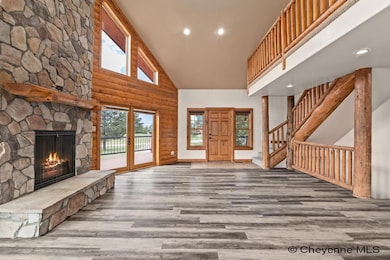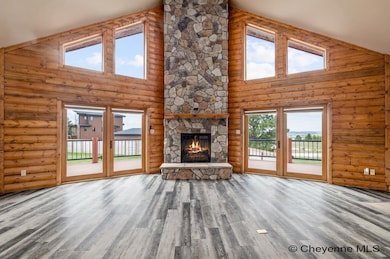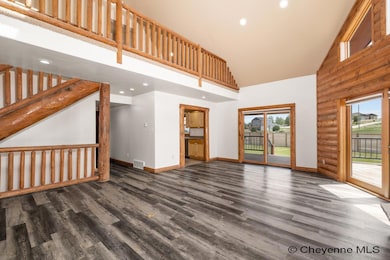13 Roscoe Trail Glendo, WY 82213
Estimated payment $4,260/month
Highlights
- Access To Lake
- Outdoor Pool
- Lake, Pond or Stream
- Fishing
- Property is near park
- Vaulted Ceiling
About This Home
Discover your dream retreat at this stunning "Lake House" in the exclusive Remington Ridge gated community. Set on 1.6 acres just outside Glendo State Park, this meticulously maintained home offers breathtaking views of Laramie Peak and glimpses of the lake. Featuring 5 bedrooms and 4 baths, the spacious layout includes a main floor bedroom and bathroom, perfect for guests or family. The open living area boasts a rock fireplace, vaulted ceilings, and expansive windows that flood the space with natural light. Upstairs are two additional bedrooms and a full bathroom along with a cozy sitting/office area. The walk-out basement features a fourth bedroom, large family room, full bath, and ample storage—ideal for entertaining or relaxing. Step outside to enjoy your fenced backyard oasis complete with a large deck/patio and tranquil pond. Additionally, the property includes a generous 4-car detached garage with an apartment above offering private access—a great opportunity for rental income or guest accommodations. There is also a swim spa for relaxation or swimming against the current. In addition, there is plenty of room for an outbuilding beyond the fence as this versatile property is perfect for both relaxation, recreation and plenty of room for your toys, just a few minutes to a Reno boat Ramp. Don’t miss your chance to own this exceptional home!
Home Details
Home Type
- Single Family
Est. Annual Taxes
- $3,675
Year Built
- Built in 2006
Lot Details
- 1.6 Acre Lot
- Drip System Landscaping
- Native Plants
- Corner Lot
- Front Yard Sprinklers
- Grass Covered Lot
- Back Yard Fenced and Front Yard
Home Design
- Composition Roof
Interior Spaces
- 2-Story Property
- Vaulted Ceiling
- Ceiling Fan
- Skylights
- Gas Fireplace
- Den
- Luxury Vinyl Tile Flooring
- Walk-Out Basement
- Laundry on main level
Bedrooms and Bathrooms
- 5 Bedrooms
- Primary Bedroom on Main
- Walk-In Closet
Parking
- 4 Car Detached Garage
- Heated Garage
- Garage Door Opener
Outdoor Features
- Outdoor Pool
- Access To Lake
- Lake, Pond or Stream
- Covered Deck
- Covered Patio or Porch
Location
- Property is near park
Utilities
- Forced Air Heating and Cooling System
- Heating System Uses Propane
- Programmable Thermostat
- Propane
- Septic System
Community Details
Overview
- Property has a Home Owners Association
- Association fees include management, road maintenance
- Remington Ridge Subdivision
Recreation
- Fishing
- Hiking Trails
Map
Tax History
| Year | Tax Paid | Tax Assessment Tax Assessment Total Assessment is a certain percentage of the fair market value that is determined by local assessors to be the total taxable value of land and additions on the property. | Land | Improvement |
|---|---|---|---|---|
| 2025 | $3,675 | $54,448 | $8,123 | $46,325 |
| 2024 | $4,353 | $64,487 | $10,415 | $54,072 |
| 2023 | $4,247 | $62,915 | $9,217 | $53,698 |
| 2022 | $4,033 | $57,211 | $9,217 | $47,994 |
| 2021 | $3,624 | $51,399 | $4,407 | $46,992 |
| 2020 | $3,474 | $49,272 | $4,407 | $44,865 |
| 2019 | $3,308 | $47,256 | $4,407 | $42,849 |
| 2018 | $3,557 | $50,821 | $4,407 | $46,414 |
| 2017 | $2,999 | $42,848 | $4,407 | $38,441 |
| 2016 | $3,184 | $45,481 | $4,407 | $41,074 |
| 2015 | $2,789 | $45,437 | $4,407 | $41,030 |
| 2014 | $2,789 | $39,990 | $4,407 | $35,583 |
Property History
| Date | Event | Price | List to Sale | Price per Sq Ft |
|---|---|---|---|---|
| 01/17/2026 01/17/26 | Pending | -- | -- | -- |
| 10/10/2025 10/10/25 | Price Changed | $745,000 | -0.7% | $266 / Sq Ft |
| 10/10/2025 10/10/25 | Price Changed | $750,000 | -6.3% | $268 / Sq Ft |
| 06/25/2025 06/25/25 | For Sale | $800,000 | -- | $286 / Sq Ft |
Purchase History
| Date | Type | Sale Price | Title Company |
|---|---|---|---|
| Warranty Deed | -- | -- |
Source: Cheyenne Board of REALTORS®
MLS Number: 97608
APN: R0006945
- TBD TR 4 Prairie View Rd
- Tract GO-19 Glendo Overlook
- Por. Section 17 Glendo Park Rd
- 118 S Lincoln Ave
- 223 6th St
- 641 Wilson Ave
- 526 N Warren Ave
- 218 S Lincoln Ave
- 110 Lazy Pants Loop
- 843 S Glendo Hwy
- 1061 Meadowdale Rd
- TBD TR 1 Prairie View Rd
- 945 Wendover Rd
- 67 El Rancho Rd
- TBD Whalen Canyon Rd
- TBD Railroad St
- 232 Gambell St
- 152 Sunrise Hwy
- 243 Pleasant Valley Rd
- 1154 Fish Creek Rd
Ask me questions while you tour the home.
