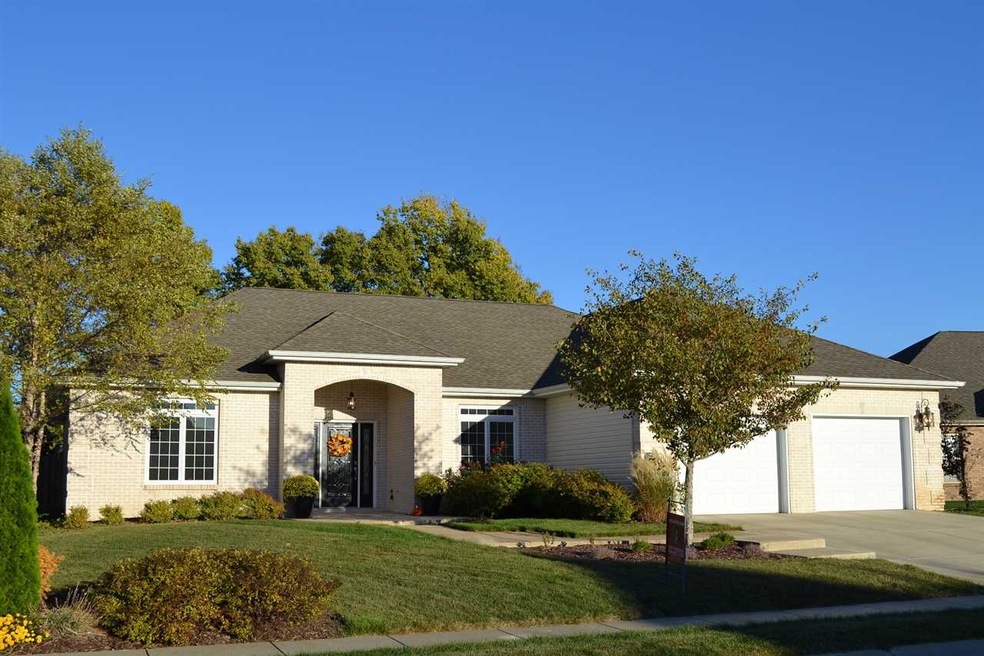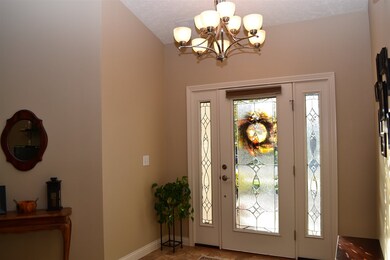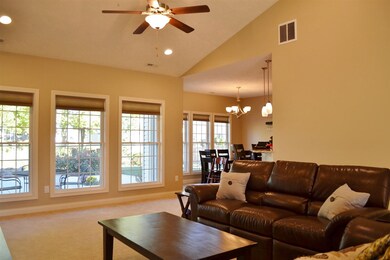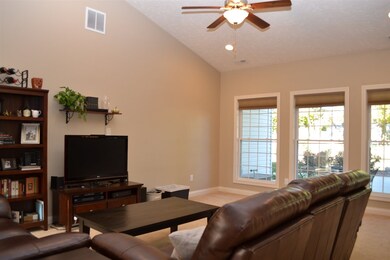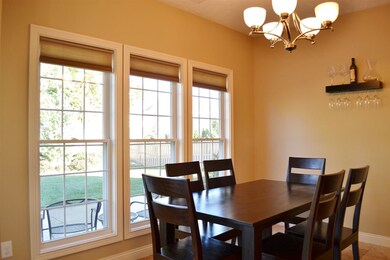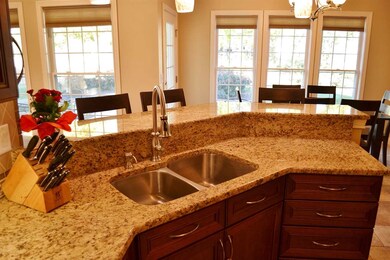
13 Rushgrove Ct Lafayette, IN 47909
Highlights
- Open Floorplan
- Ranch Style House
- Wood Flooring
- Vaulted Ceiling
- Backs to Open Ground
- Stone Countertops
About This Home
As of December 2015This 5BR ranch is full of upgrades. Granite countertops, cabinets, backsplash and stainless appliances included. All 5 bedrooms have ceiling fans and built-in cabinets. New carpet throughout. Water softener and RO system stay with home. Fenced/Landscaped yard with shed. Dual vanities in master and guest bath.
Last Agent to Sell the Property
Nathan Biesemeier
Keller Williams Lafayette Listed on: 10/12/2015
Home Details
Home Type
- Single Family
Est. Annual Taxes
- $1,920
Year Built
- Built in 2008
Lot Details
- 0.29 Acre Lot
- Lot Dimensions are 80x160
- Backs to Open Ground
- Property is Fully Fenced
- Wood Fence
- Landscaped
- Level Lot
HOA Fees
- $27 Monthly HOA Fees
Parking
- 2 Car Attached Garage
- Garage Door Opener
Home Design
- Ranch Style House
- Brick Exterior Construction
- Slab Foundation
- Shingle Roof
- Asphalt Roof
- Vinyl Construction Material
Interior Spaces
- Open Floorplan
- Vaulted Ceiling
- Ceiling Fan
- Entrance Foyer
Kitchen
- Eat-In Kitchen
- Stone Countertops
- Disposal
Flooring
- Wood
- Carpet
- Tile
Bedrooms and Bathrooms
- 4 Bedrooms
- En-Suite Primary Bedroom
- Walk-In Closet
- 2 Full Bathrooms
- Double Vanity
- Bathtub With Separate Shower Stall
Laundry
- Laundry on main level
- Electric Dryer Hookup
Attic
- Storage In Attic
- Pull Down Stairs to Attic
Home Security
- Storm Doors
- Carbon Monoxide Detectors
- Fire and Smoke Detector
Utilities
- Forced Air Heating and Cooling System
- Heating System Uses Gas
- Cable TV Available
Additional Features
- Covered patio or porch
- Suburban Location
Listing and Financial Details
- Assessor Parcel Number 79-11-10-352-011.000-033
Community Details
Recreation
- Community Playground
- Community Pool
Additional Features
- Community Fire Pit
Ownership History
Purchase Details
Purchase Details
Purchase Details
Home Financials for this Owner
Home Financials are based on the most recent Mortgage that was taken out on this home.Purchase Details
Purchase Details
Home Financials for this Owner
Home Financials are based on the most recent Mortgage that was taken out on this home.Purchase Details
Home Financials for this Owner
Home Financials are based on the most recent Mortgage that was taken out on this home.Similar Homes in Lafayette, IN
Home Values in the Area
Average Home Value in this Area
Purchase History
| Date | Type | Sale Price | Title Company |
|---|---|---|---|
| Warranty Deed | $405,000 | None Listed On Document | |
| Interfamily Deed Transfer | -- | -- | |
| Warranty Deed | -- | -- | |
| Warranty Deed | -- | -- | |
| Warranty Deed | -- | -- | |
| Warranty Deed | -- | None Available | |
| Warranty Deed | -- | None Available |
Mortgage History
| Date | Status | Loan Amount | Loan Type |
|---|---|---|---|
| Previous Owner | $186,400 | New Conventional | |
| Previous Owner | $144,000 | New Conventional | |
| Previous Owner | $207,100 | New Conventional |
Property History
| Date | Event | Price | Change | Sq Ft Price |
|---|---|---|---|---|
| 12/07/2015 12/07/15 | Sold | $240,000 | 0.0% | $109 / Sq Ft |
| 10/27/2015 10/27/15 | Pending | -- | -- | -- |
| 10/12/2015 10/12/15 | For Sale | $240,000 | +2.1% | $109 / Sq Ft |
| 04/21/2014 04/21/14 | Sold | $235,000 | -2.9% | $107 / Sq Ft |
| 03/24/2014 03/24/14 | Pending | -- | -- | -- |
| 12/30/2013 12/30/13 | For Sale | $242,000 | -- | $110 / Sq Ft |
Tax History Compared to Growth
Tax History
| Year | Tax Paid | Tax Assessment Tax Assessment Total Assessment is a certain percentage of the fair market value that is determined by local assessors to be the total taxable value of land and additions on the property. | Land | Improvement |
|---|---|---|---|---|
| 2024 | $3,599 | $359,300 | $62,700 | $296,600 |
| 2023 | $3,438 | $341,600 | $62,700 | $278,900 |
| 2022 | $2,710 | $271,000 | $45,000 | $226,000 |
| 2021 | $2,497 | $249,700 | $45,000 | $204,700 |
| 2020 | $2,318 | $231,200 | $45,000 | $186,200 |
| 2019 | $2,181 | $217,500 | $45,000 | $172,500 |
| 2018 | $2,098 | $209,200 | $45,000 | $164,200 |
| 2017 | $2,046 | $204,000 | $45,000 | $159,000 |
| 2016 | $4,064 | $202,900 | $45,000 | $157,900 |
| 2014 | $1,920 | $192,000 | $45,000 | $147,000 |
| 2013 | $1,933 | $193,300 | $45,000 | $148,300 |
Agents Affiliated with this Home
-
N
Seller's Agent in 2015
Nathan Biesemeier
Keller Williams Lafayette
-

Buyer's Agent in 2015
Lisa Budreau
Trueblood Real Estate
(765) 366-1537
15 Total Sales
-

Seller's Agent in 2014
LuAnn Parker
Keller Williams Lafayette
(765) 490-0520
199 Total Sales
Map
Source: Indiana Regional MLS
MLS Number: 201548015
APN: 79-11-10-352-011.000-033
- 5 Rushgrove Ct
- 3930 Rushgrove Dr
- 3905 Rushgrove Dr
- 4076 Scoria St
- 3902 Rushgrove Dr
- 3830 Ensley St
- 4040 Spinel St
- 2007 Kingfisher Dr
- 4133 Ensley St
- 3962 Amethyst Dr
- 2336 Amethyst Place
- 2010 Whisper Valley Dr
- 2131 E 430 S
- 1800 E 430 S
- 1823 Kyverdale Dr
- 2599 Margesson Crossing
- 70 S Rickover Cir
- 2703 Brewster Ln
- 1869 Paloma Ct
- 1709 Stonegate Cir
