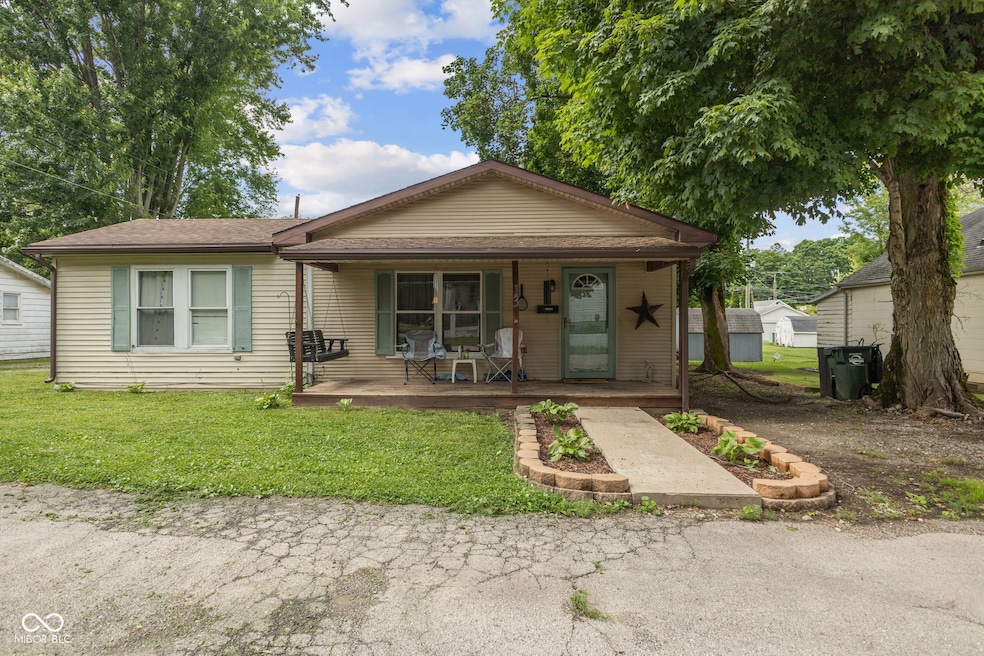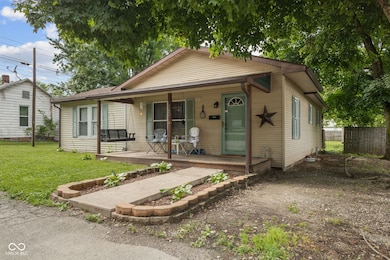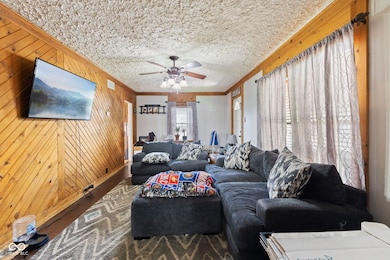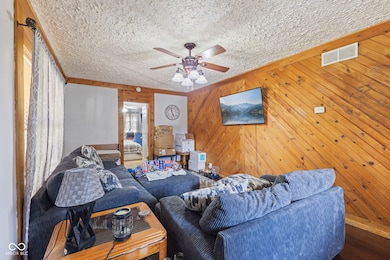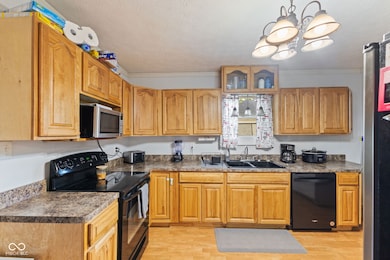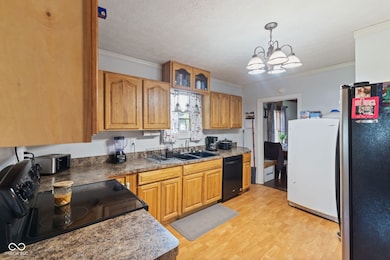
13 S 4th St Cambridge City, IN 47327
Highlights
- Ranch Style House
- 3 Car Detached Garage
- Combination Dining and Living Room
About This Home
As of August 2025Nestled at 13 S 4th Street, this single-family residence offers an inviting home, ready to move in and begin your next chapter. The living room presents a warm and inviting space, featuring a custom wood wall that adds character and depth. In the kitchen, enjoy plentiful cabinets and counter space to whip up that next great recipe! The bedroom provides a personal retreat, complete with an ensuite bathroom, creating a private and comfortable atmosphere. The property features a covered front porch, inviting you to sit and enjoy the outdoors. The deck in the back provides an excellent setting for entertaining or relaxing, while a fire pit promises cozy evenings under the stars. The garage offers so much opportunity with its oversized doors that allow an RV to park, and fixed shelving for additional storage. This charming single-family residence offers a wonderful opportunity to create lasting memories.
Last Agent to Sell the Property
Ever Real Estate, LLC License #RB21002700 Listed on: 06/21/2025
Home Details
Home Type
- Single Family
Est. Annual Taxes
- $992
Year Built
- Built in 1940
Parking
- 3 Car Detached Garage
Home Design
- Ranch Style House
- Vinyl Siding
Interior Spaces
- 1,142 Sq Ft Home
- Combination Dining and Living Room
- Crawl Space
- Attic Access Panel
- Electric Oven
Bedrooms and Bathrooms
- 3 Bedrooms
- 2 Full Bathrooms
Additional Features
- 8,799 Sq Ft Lot
- Window Unit Cooling System
Listing and Financial Details
- Legal Lot and Block 24,25 / 22
- Assessor Parcel Number 890827410220000016
- Seller Concessions Offered
Ownership History
Purchase Details
Home Financials for this Owner
Home Financials are based on the most recent Mortgage that was taken out on this home.Purchase Details
Home Financials for this Owner
Home Financials are based on the most recent Mortgage that was taken out on this home.Purchase Details
Home Financials for this Owner
Home Financials are based on the most recent Mortgage that was taken out on this home.Purchase Details
Home Financials for this Owner
Home Financials are based on the most recent Mortgage that was taken out on this home.Purchase Details
Similar Homes in Cambridge City, IN
Home Values in the Area
Average Home Value in this Area
Purchase History
| Date | Type | Sale Price | Title Company |
|---|---|---|---|
| Warranty Deed | -- | None Available | |
| Special Warranty Deed | -- | -- | |
| Corporate Deed | -- | -- | |
| Sheriffs Deed | -- | -- |
Mortgage History
| Date | Status | Loan Amount | Loan Type |
|---|---|---|---|
| Open | $93,939 | New Conventional | |
| Previous Owner | $35,239 | Stand Alone Refi Refinance Of Original Loan | |
| Previous Owner | $19,750 | Future Advance Clause Open End Mortgage | |
| Previous Owner | $19,000 | Adjustable Rate Mortgage/ARM |
Property History
| Date | Event | Price | Change | Sq Ft Price |
|---|---|---|---|---|
| 08/04/2025 08/04/25 | Sold | $140,000 | +3.7% | $123 / Sq Ft |
| 06/26/2025 06/26/25 | Pending | -- | -- | -- |
| 06/21/2025 06/21/25 | For Sale | $135,000 | -- | $118 / Sq Ft |
Tax History Compared to Growth
Tax History
| Year | Tax Paid | Tax Assessment Tax Assessment Total Assessment is a certain percentage of the fair market value that is determined by local assessors to be the total taxable value of land and additions on the property. | Land | Improvement |
|---|---|---|---|---|
| 2024 | $991 | $89,900 | $8,600 | $81,300 |
| 2023 | $867 | $82,900 | $8,600 | $74,300 |
| 2022 | $750 | $82,600 | $8,600 | $74,000 |
| 2021 | $750 | $76,200 | $8,600 | $67,600 |
| 2020 | $612 | $65,500 | $8,600 | $56,900 |
| 2019 | $653 | $63,700 | $8,600 | $55,100 |
| 2018 | $658 | $64,000 | $8,600 | $55,400 |
| 2017 | $639 | $63,700 | $8,600 | $55,100 |
| 2016 | $605 | $61,700 | $8,600 | $53,100 |
| 2014 | $545 | $59,000 | $8,600 | $50,400 |
| 2013 | $545 | $59,100 | $8,600 | $50,500 |
Agents Affiliated with this Home
-

Seller's Agent in 2025
Natasha Fogleman
Ever Real Estate, LLC
(317) 224-4565
94 Total Sales
-
N
Buyer's Agent in 2025
Non-BLC Member
MIBOR REALTOR® Association
Map
Source: MIBOR Broker Listing Cooperative®
MLS Number: 22046440
APN: 89-08-27-410-220.000-016
- 37 E Church St
- 132 E Main St
- 208 W Front St
- 301 E Main St
- 308 W Parkway Dr
- 228 Simmons St
- 340 N Walnut St
- 102 N Pearl St
- 6 Orchard St
- 305 Hill Dr
- 405 Mulberry St
- 4 N Graham St
- 808 National Rd
- 920 E Front St
- Lot 105 Brookville Lake Resort Unit 2288 W. OLD STATE RO
- 1005 E Delaware St
- 2212 E Cumberland Rd
- 2873 Indiana 1
- 312 N Central Ave
- 111 S Central Ave
