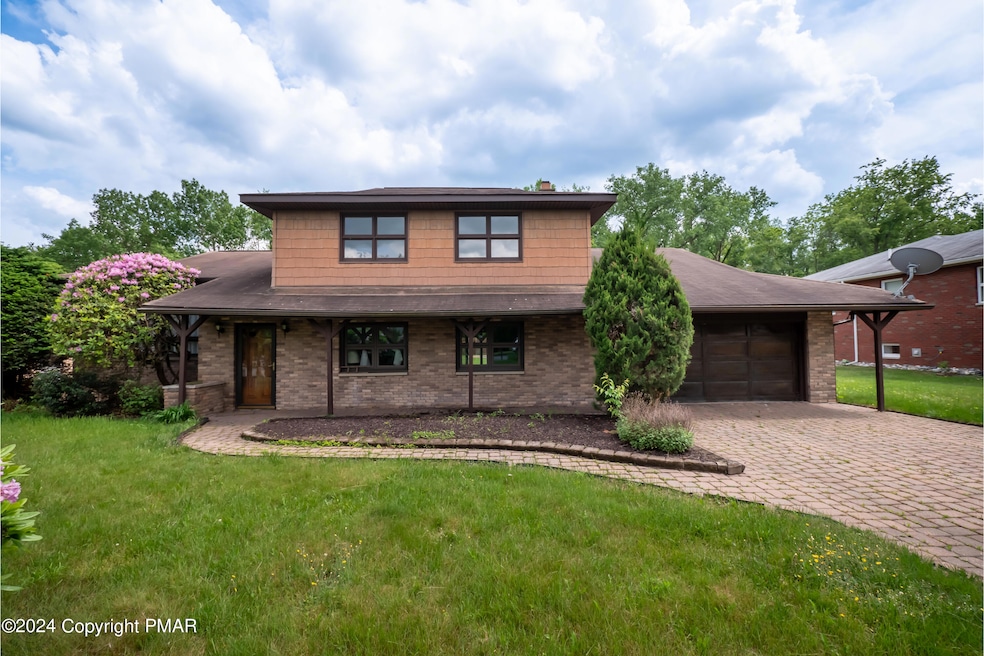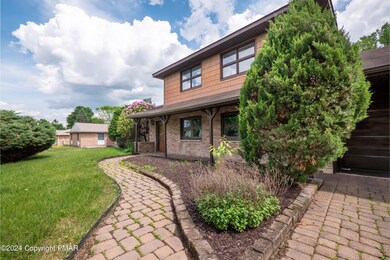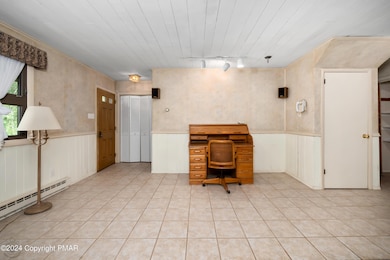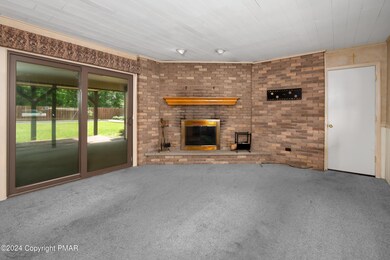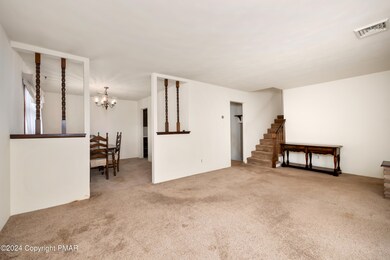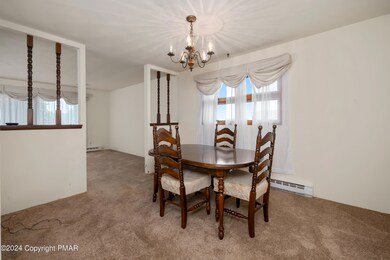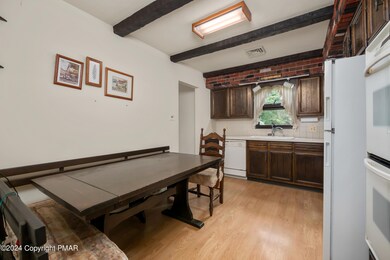
13 S Beech Rd Wilkes Barre, PA 18705
Estimated payment $2,440/month
Highlights
- In Ground Pool
- Main Floor Primary Bedroom
- Enclosed patio or porch
- 0.31 Acre Lot
- No HOA
- 2 Car Attached Garage
About This Home
LOCATION! LOCATION! LOCATION! Well-maintained 2300+ Sq. Ft. Split-Level Home in Desirable Birchwood Hills now available! Property offers 4 Bedrooms, 2 Full and 1 Half Bath, Living Room, Dining Room, Eat-In-Kitchen, Finished Basement with Bilco Doors, and Bonus Room with Jacuzzi. Family Room with Fire Place Walks Out to Enclosed Patio. Enjoy the In-Ground Pool within the Large Fenced-In Yard. 2-Car Garage, Full Drive-Way and Off-Street Parking. Close to Entertainment, Major Highways I-81, I-476 & Rte 309.
Listing Agent
Trinity Bartha
Berkshire Hathaway HomeServices Fox & Roach Realtors - Easton License #RS355002 Listed on: 05/29/2024

Home Details
Home Type
- Single Family
Est. Annual Taxes
- $5,686
Year Built
- Built in 1973
Lot Details
- 0.31 Acre Lot
- Front Yard Fenced
- Level Lot
- Cleared Lot
Parking
- 2 Car Attached Garage
- Driveway
- Off-Street Parking
Home Design
- Split Level Home
- Wood Siding
Interior Spaces
- 2,630 Sq Ft Home
- 2-Story Property
- Entrance Foyer
- Family Room with Fireplace
- Living Room
- Dining Room
- Carpet
- Partially Finished Basement
- Basement Fills Entire Space Under The House
- Eat-In Kitchen
Bedrooms and Bathrooms
- 4 Bedrooms
- Primary Bedroom on Main
- Walk-In Closet
- Primary bathroom on main floor
Outdoor Features
- In Ground Pool
- Enclosed patio or porch
Utilities
- No Cooling
- Baseboard Heating
- Electric Water Heater
Community Details
- No Home Owners Association
Listing and Financial Details
- Assessor Parcel Number 50-F10S4 -003-007-000
Map
Home Values in the Area
Average Home Value in this Area
Tax History
| Year | Tax Paid | Tax Assessment Tax Assessment Total Assessment is a certain percentage of the fair market value that is determined by local assessors to be the total taxable value of land and additions on the property. | Land | Improvement |
|---|---|---|---|---|
| 2025 | $5,686 | $212,500 | $29,500 | $183,000 |
| 2024 | $5,686 | $212,500 | $29,500 | $183,000 |
| 2023 | $5,686 | $212,500 | $29,500 | $183,000 |
| 2022 | $5,647 | $212,500 | $29,500 | $183,000 |
| 2021 | $5,647 | $212,500 | $29,500 | $183,000 |
| 2020 | $5,647 | $212,500 | $29,500 | $183,000 |
| 2019 | $5,479 | $212,500 | $29,500 | $183,000 |
| 2018 | $5,353 | $212,500 | $29,500 | $183,000 |
| 2017 | $5,227 | $212,500 | $29,500 | $183,000 |
| 2016 | -- | $212,500 | $29,500 | $183,000 |
| 2015 | $4,487 | $212,500 | $29,500 | $183,000 |
| 2014 | $4,487 | $212,500 | $29,500 | $183,000 |
Property History
| Date | Event | Price | Change | Sq Ft Price |
|---|---|---|---|---|
| 01/15/2025 01/15/25 | Pending | -- | -- | -- |
| 05/28/2024 05/28/24 | For Sale | $359,000 | -- | $137 / Sq Ft |
Purchase History
| Date | Type | Sale Price | Title Company |
|---|---|---|---|
| Deed | $320,000 | Tiger Abstract | |
| Deed | $320,000 | Tiger Abstract | |
| Deed | $400,000 | -- |
Mortgage History
| Date | Status | Loan Amount | Loan Type |
|---|---|---|---|
| Open | $314,204 | FHA | |
| Closed | $314,204 | FHA |
Similar Homes in the area
Source: Pocono Mountains Association of REALTORS®
MLS Number: PM-115589
APN: 50-F10S4-003-007-000
