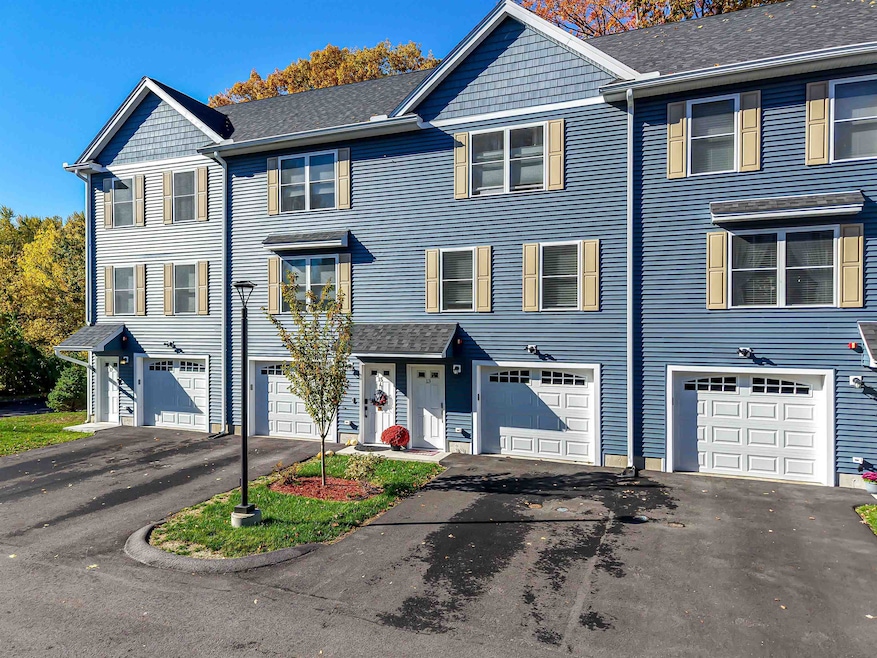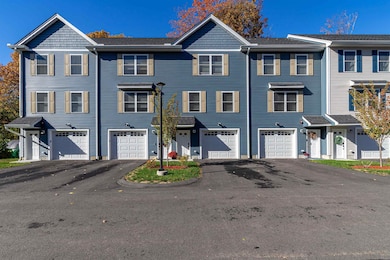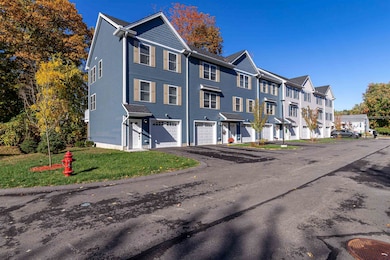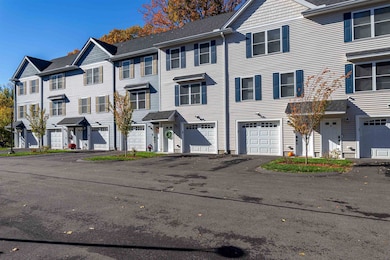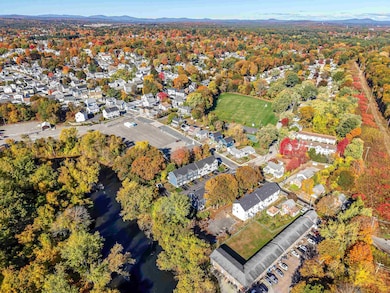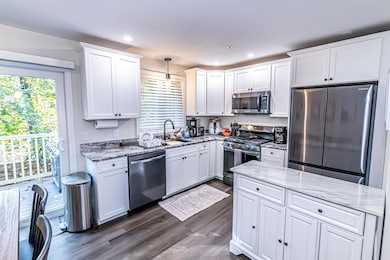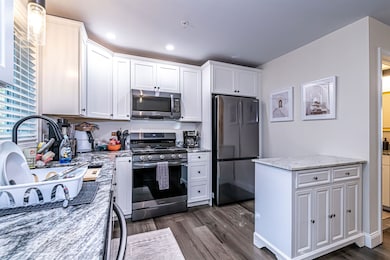13 Sapphire Ln Nashua, NH 03064
North End Nashua NeighborhoodEstimated payment $2,893/month
Highlights
- Wood Flooring
- Landscaped
- 2-minute walk to Atherton Ave. Park
- 1 Car Attached Garage
- Forced Air Heating and Cooling System
About This Home
Experience upscale living in this beautifully designed unit, featuring modern finishes and refined details throughout. The gourmet kitchen includes granite countertops, soft-close wood cabinetry, Kohler plumbing fixtures and premium black stainless steel Samsung appliances —perfect for both everyday cooking and entertaining . Step out onto the balcony just off the dining area, the perfect spot to unwind and enjoy a breath of fresh air. Both bathrooms are tastefully finished with granite vanities and stylish tile flooring, creating a spa-like atmosphere. The home showcases quality craftsmanship with wide hallways, solid oak staircases, tall base moldings, and sleek black hardware that elevate its contemporary appeal.
Enjoy year-round comfort with natural gas heating, central air conditioning, and an air filtration system for enhanced indoor air quality. The private garage includes a bonus space—ideal for a home office, gym, or additional storage. Pet-friendly with a low HOA fee, this home offers both luxury and practicality in one exceptional package. OPEN HOUSE SUNDAY 11/30 11:00AM-1:00PM
Listing Agent
Julia Martinage
Redfin Corporation Listed on: 10/24/2025

Townhouse Details
Home Type
- Townhome
Est. Annual Taxes
- $6,702
Year Built
- Built in 2023
Parking
- 1 Car Attached Garage
Home Design
- Wood Frame Construction
Interior Spaces
- 1,315 Sq Ft Home
- Property has 2 Levels
Kitchen
- Microwave
- Dishwasher
Flooring
- Wood
- Carpet
- Tile
Bedrooms and Bathrooms
- 2 Bedrooms
Laundry
- Dryer
- Washer
Finished Basement
- Walk-Out Basement
- Interior Basement Entry
Schools
- Mt. Pleasant Elementary School
- Pennichuck Junior High School
- Nashua High School North
Additional Features
- Landscaped
- Forced Air Heating and Cooling System
Listing and Financial Details
- Legal Lot and Block 41422 / 2
- Assessor Parcel Number 8
Community Details
Overview
- Sapphire Place Condomini Condos
Recreation
- Snow Removal
Map
Home Values in the Area
Average Home Value in this Area
Tax History
| Year | Tax Paid | Tax Assessment Tax Assessment Total Assessment is a certain percentage of the fair market value that is determined by local assessors to be the total taxable value of land and additions on the property. | Land | Improvement |
|---|---|---|---|---|
| 2024 | $6,702 | $421,500 | $0 | $421,500 |
| 2023 | $2,798 | $153,500 | $0 | $153,500 |
| 2022 | $0 | $0 | $0 | $0 |
Property History
| Date | Event | Price | List to Sale | Price per Sq Ft | Prior Sale |
|---|---|---|---|---|---|
| 11/25/2025 11/25/25 | Price Changed | $445,000 | -1.1% | $338 / Sq Ft | |
| 10/24/2025 10/24/25 | For Sale | $450,000 | +4.7% | $342 / Sq Ft | |
| 03/15/2024 03/15/24 | Sold | $429,900 | 0.0% | $327 / Sq Ft | View Prior Sale |
| 02/09/2024 02/09/24 | Pending | -- | -- | -- | |
| 12/20/2023 12/20/23 | Price Changed | $429,900 | +0.2% | $327 / Sq Ft | |
| 12/05/2023 12/05/23 | For Sale | $429,000 | -- | $326 / Sq Ft |
Purchase History
| Date | Type | Sale Price | Title Company |
|---|---|---|---|
| Warranty Deed | $429,933 | None Available |
Mortgage History
| Date | Status | Loan Amount | Loan Type |
|---|---|---|---|
| Open | $386,900 | Purchase Money Mortgage |
Source: PrimeMLS
MLS Number: 5067160
APN: NASH M:41 L:00014 U:13
- 15 Atherton Ave
- 19 Atherton Ave
- 46 Perham St Unit 214
- 4 Chase St
- 434 Abbott Farm Ln
- 312 Abbott Farm Ln
- 21 Edson St
- 13 Mulvanity St
- 18 Harbor Ave Unit 208
- 71 Concord St
- 36-38 Courtland St
- 9 Doveton Ln Unit B
- 29 Derry St
- 5 Mulberry St
- 76 Gillis St
- 21 Library St
- 73 Berkeley St
- 65 Allds St
- 24 E Otterson St
- 40B Brackett Ln
- 44 Walden Pond Dr
- 33 Walden Pond Dr
- 7 Paige Ave
- 60 Whitney St Unit 3
- 60 Whitney St Unit 1
- 4 Sanders St
- 14 Amory St Unit 1
- 113 Temple St
- 11 Bancroft St
- 110 E Hollis St Unit 316
- 110 E Hollis St Unit 111
- 110 E Hollis St Unit 222
- 110 E Hollis St Unit 421
- 110 E Hollis St Unit 113
- 110 E Hollis St Unit 125
- 12 Holmes St
- 18 Harbor Ave Unit 103
- 9 Newbury St Unit Upstairs
- 34 Franklin St
- 105 Elmwood Dr
