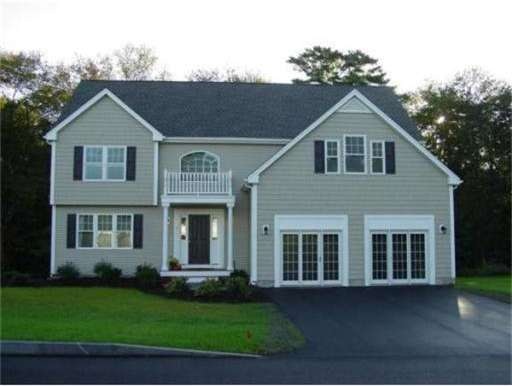
13 Saw Mill Ln Rockland, MA 02370
About This Home
As of April 2014The Gloucester Model at Maplewood Estates! Rockland's newest single family neighborhood is built by Stonebridge Homes, a leading homebuilder in southeastern MA. This 72 lot subdivision offers 10 different homestyles and many options for customization. Energy efficient standard specs include gas heat and central A/C. Prices start at $368K. Several different homes are now framed and ready for your choices. Builder offers granite kitchen and gas fireplace upgrades thru 2012.
Last Agent to Sell the Property
Coldwell Banker Realty - Norwell - Hanover Regional Office Listed on: 11/07/2012

Last Buyer's Agent
Coldwell Banker Realty - Norwell - Hanover Regional Office Listed on: 11/07/2012

Home Details
Home Type
Single Family
Est. Annual Taxes
$9,752
Year Built
2013
Lot Details
0
Listing Details
- Lot Description: Paved Drive
- Special Features: NewHome
- Property Sub Type: Detached
- Year Built: 2013
Interior Features
- Has Basement: Yes
- Fireplaces: 1
- Primary Bathroom: Yes
- Number of Rooms: 7
- Amenities: Public Transportation, Shopping, Golf Course
- Electric: Circuit Breakers, 150 Amps
- Energy: Insulated Windows, Insulated Doors
- Flooring: Tile, Wall to Wall Carpet, Hardwood
- Insulation: Full
- Interior Amenities: Security System, Cable Available
- Basement: Partial, Walk Out
- Bedroom 2: Second Floor, 12X14
- Bedroom 3: Second Floor, 13X10
- Bedroom 4: Second Floor, 11X23
- Bathroom #1: First Floor
- Bathroom #2: Second Floor
- Bathroom #3: Second Floor
- Kitchen: First Floor, 22X14
- Laundry Room: First Floor
- Master Bedroom: Second Floor, 18X13
- Master Bedroom Description: Closet - Walk-in, Bathroom - Full
- Dining Room: First Floor, 12X12
- Family Room: First Floor, 19X14
Exterior Features
- Construction: Frame
- Exterior: Vinyl
- Exterior Features: Deck, Professional Landscaping
- Foundation: Poured Concrete
Garage/Parking
- Garage Parking: Attached
- Garage Spaces: 2
- Parking: Off-Street
- Parking Spaces: 4
Utilities
- Cooling Zones: 1
- Heat Zones: 1
- Hot Water: Electric
- Utility Connections: for Electric Range
Condo/Co-op/Association
- HOA: Yes
Ownership History
Purchase Details
Home Financials for this Owner
Home Financials are based on the most recent Mortgage that was taken out on this home.Similar Homes in Rockland, MA
Home Values in the Area
Average Home Value in this Area
Purchase History
| Date | Type | Sale Price | Title Company |
|---|---|---|---|
| Not Resolvable | $454,000 | -- |
Mortgage History
| Date | Status | Loan Amount | Loan Type |
|---|---|---|---|
| Open | $390,200 | Stand Alone Refi Refinance Of Original Loan | |
| Closed | $23,000 | Closed End Mortgage | |
| Closed | $410,000 | Stand Alone Refi Refinance Of Original Loan | |
| Closed | $417,000 | Stand Alone Refi Refinance Of Original Loan | |
| Closed | $417,000 | New Conventional |
Property History
| Date | Event | Price | Change | Sq Ft Price |
|---|---|---|---|---|
| 04/01/2014 04/01/14 | Sold | $454,000 | 0.0% | $218 / Sq Ft |
| 03/18/2014 03/18/14 | Pending | -- | -- | -- |
| 02/26/2014 02/26/14 | Off Market | $454,000 | -- | -- |
| 10/26/2013 10/26/13 | Price Changed | $454,000 | +3.7% | $218 / Sq Ft |
| 08/02/2013 08/02/13 | For Sale | $438,000 | -13.7% | $210 / Sq Ft |
| 06/28/2013 06/28/13 | Sold | $507,594 | +4.4% | $185 / Sq Ft |
| 12/16/2012 12/16/12 | Pending | -- | -- | -- |
| 11/07/2012 11/07/12 | For Sale | $486,000 | -- | $177 / Sq Ft |
Tax History Compared to Growth
Tax History
| Year | Tax Paid | Tax Assessment Tax Assessment Total Assessment is a certain percentage of the fair market value that is determined by local assessors to be the total taxable value of land and additions on the property. | Land | Improvement |
|---|---|---|---|---|
| 2025 | $9,752 | $713,400 | $236,800 | $476,600 |
| 2024 | $9,538 | $678,400 | $223,400 | $455,000 |
| 2023 | $9,551 | $627,500 | $204,900 | $422,600 |
| 2022 | $9,219 | $550,400 | $178,200 | $372,200 |
| 2021 | $8,732 | $505,300 | $162,000 | $343,300 |
| 2020 | $8,614 | $492,200 | $161,600 | $330,600 |
| 2019 | $8,596 | $479,700 | $160,900 | $318,800 |
| 2018 | $8,485 | $465,700 | $181,900 | $283,800 |
| 2017 | $8,188 | $443,100 | $181,900 | $261,200 |
| 2016 | $7,932 | $429,000 | $175,000 | $254,000 |
| 2015 | $7,698 | $404,500 | $163,500 | $241,000 |
| 2014 | $735 | $40,100 | $40,100 | $0 |
Agents Affiliated with this Home
-
Nancy Kleber

Seller's Agent in 2014
Nancy Kleber
Coldwell Banker Realty - Norwell - Hanover Regional Office
(781) 718-4468
1 in this area
45 Total Sales
Map
Source: MLS Property Information Network (MLS PIN)
MLS Number: 71455292
APN: ROCK-000036-000000-000179
- 1 Corn Mill Way
- 17 Corn Mill Way
- 29 Corn Mill Way
- 1163 Webster St
- 68 Liberty Square
- 1015 Webster St
- 92-94 Stanton St
- 18 Midfield Dr
- 421 Market St
- 94-96 Crescent St
- 36 Huggins Rd
- 199 Hacketts Pond Dr
- 44 Vernon St
- 20 Darling Ct
- 17-23 Dyer St Unit 17
- 556 Hingham St
- 13 Dyer St Unit 13
- 11 Dyer St Unit 11
- 12 Dyer St Unit 12
- 77 Reed St
