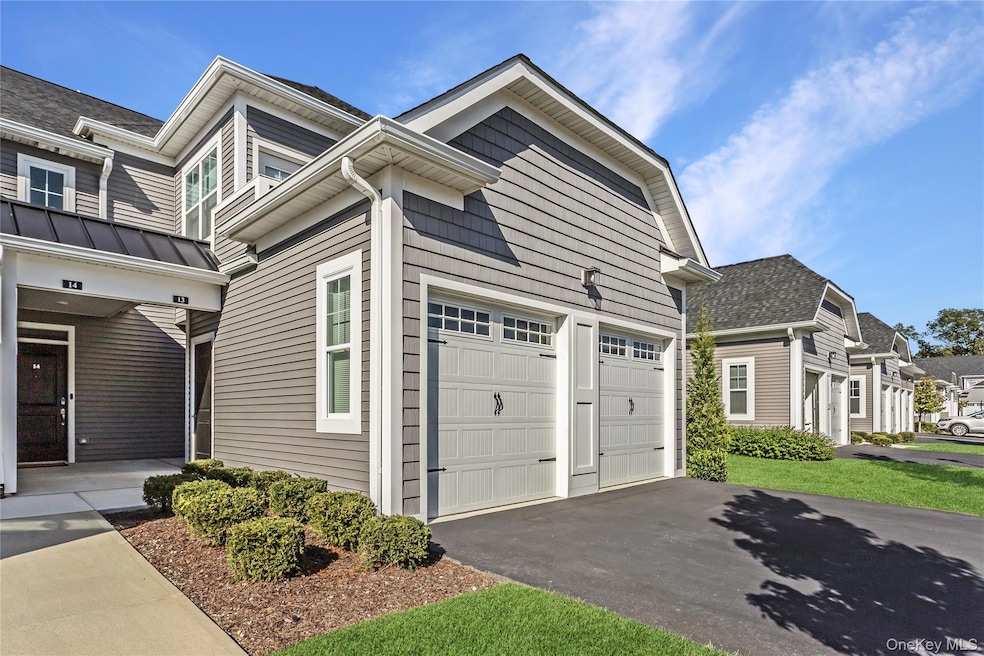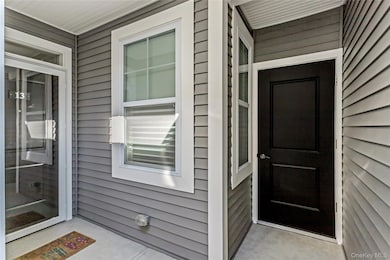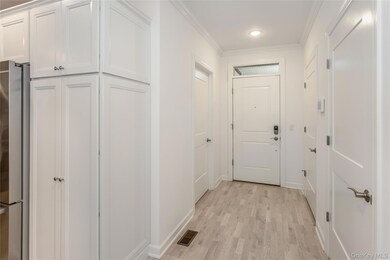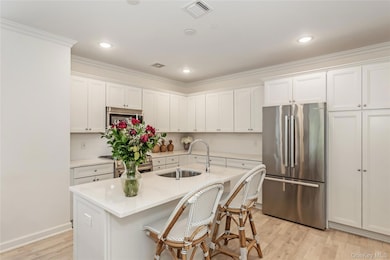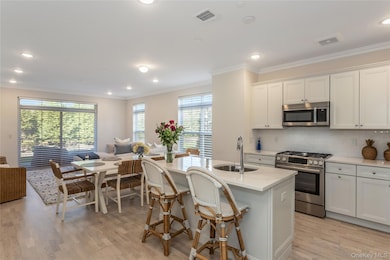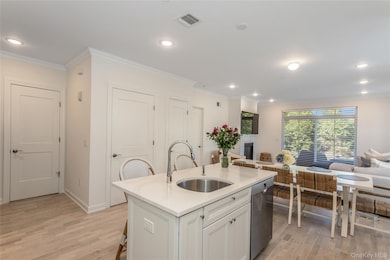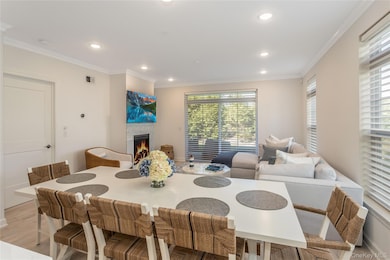13 Seasons Way Dix Hills, NY 11746
Estimated payment $7,392/month
Highlights
- Fitness Center
- Active Adult
- Open Floorplan
- In Ground Pool
- Gated Community
- Clubhouse
About This Home
Welcome to The Seasons at Dix Hills,55+ Community. Exquisite condominium offering a lifestyle of luxury and convenience. This stunning home features soaring cathedral ceilings and a bright, open layout with walls of windows. With two spacious bedrooms, two full baths, and two half baths, there’s plenty of room for comfort and privacy. The upgraded kitchen boasts quartz counters, stainless steel appliances, custom cabinetry, and modern finishes, making it perfect for both everyday living and entertaining.
The large full basement with a wet bar adds incredible bonus space. Clubouse with the outdoor fire pit creates the perfect setting for gatherings. Residents of The Seasons enjoy access to an unbelievable clubhouse, complete with a fitness center, lounge areas, and an outdoor pool that feels like resort living.
This is a rare opportunity to own in one of Dix Hills’ most sought-after communities — with too many upgrades to list, this condo is truly a must-see in person!
Listing Agent
Realty Connect USA LLC Brokerage Email: marilynperla229@gmail.com License #30PE0768317 Listed on: 10/07/2025

Townhouse Details
Home Type
- Townhome
Est. Annual Taxes
- $7,770
Year Built
- Built in 2023
Lot Details
- End Unit
- Landscaped
HOA Fees
- $670 Monthly HOA Fees
Parking
- 1 Car Garage
- Driveway
Home Design
- Frame Construction
Interior Spaces
- 2,813 Sq Ft Home
- 2-Story Property
- Open Floorplan
- Wet Bar
- Central Vacuum
- Crown Molding
- Recessed Lighting
- Chandelier
- Double Pane Windows
- Shutters
- Blinds
- Window Screens
- Entrance Foyer
- Formal Dining Room
- Smart Thermostat
Kitchen
- Galley Kitchen
- Gas Cooktop
- Microwave
- Dishwasher
- Stainless Steel Appliances
Bedrooms and Bathrooms
- 2 Bedrooms
- Main Floor Bedroom
- En-Suite Primary Bedroom
- Walk-In Closet
- Bathroom on Main Level
- Double Vanity
Laundry
- Dryer
- Washer
Finished Basement
- Walk-Out Basement
- Basement Fills Entire Space Under The House
- Basement Storage
Outdoor Features
- In Ground Pool
- Patio
Schools
- Otsego Elementary School
- Candlewood Middle School
- Half Hollow Hills High School East
Utilities
- Forced Air Heating and Cooling System
- Heating System Uses Natural Gas
- Natural Gas Connected
- Cable TV Available
Listing and Financial Details
- Legal Lot and Block 013.00 / 0400
- Assessor Parcel Number 0400278-0101-00-013.00
Community Details
Overview
- Active Adult
- Association fees include common area maintenance, exterior maintenance, grounds care, pool service, sewer, snow removal, trash
- Aspen II
- Maintained Community
Amenities
- Door to Door Trash Pickup
- Clubhouse
- Elevator
Recreation
- Tennis Courts
- Community Playground
- Fitness Center
- Community Pool
- Snow Removal
Pet Policy
- Dogs and Cats Allowed
Security
- Gated Community
Map
Home Values in the Area
Average Home Value in this Area
Tax History
| Year | Tax Paid | Tax Assessment Tax Assessment Total Assessment is a certain percentage of the fair market value that is determined by local assessors to be the total taxable value of land and additions on the property. | Land | Improvement |
|---|---|---|---|---|
| 2024 | $7,285 | $2,020 | $200 | $1,820 |
| 2023 | $3,643 | $2,020 | $200 | $1,820 |
| 2022 | $0 | $200 | $200 | $0 |
Property History
| Date | Event | Price | List to Sale | Price per Sq Ft |
|---|---|---|---|---|
| 10/20/2025 10/20/25 | Pending | -- | -- | -- |
| 10/07/2025 10/07/25 | For Sale | $1,150,000 | -- | $409 / Sq Ft |
Purchase History
| Date | Type | Sale Price | Title Company |
|---|---|---|---|
| Deed | -- | None Available |
Source: OneKey® MLS
MLS Number: 920533
APN: 0400-278-01-01-00-013-000
