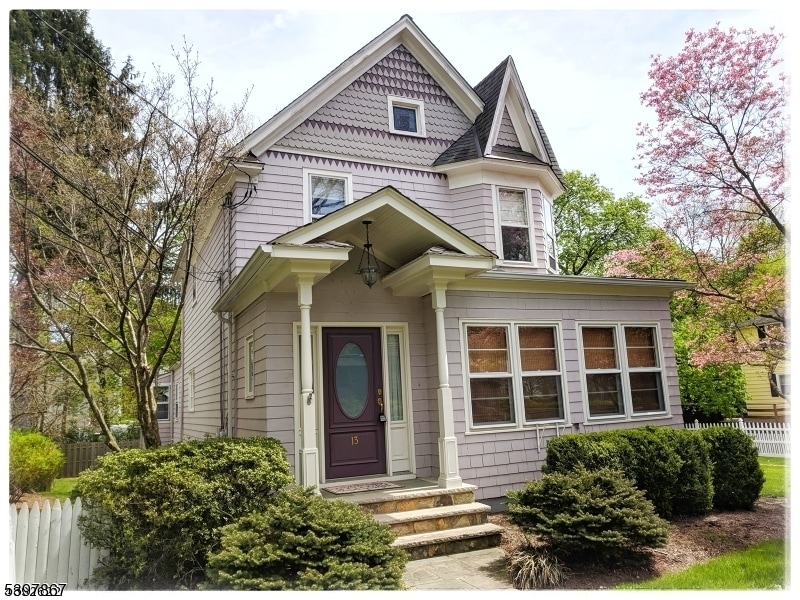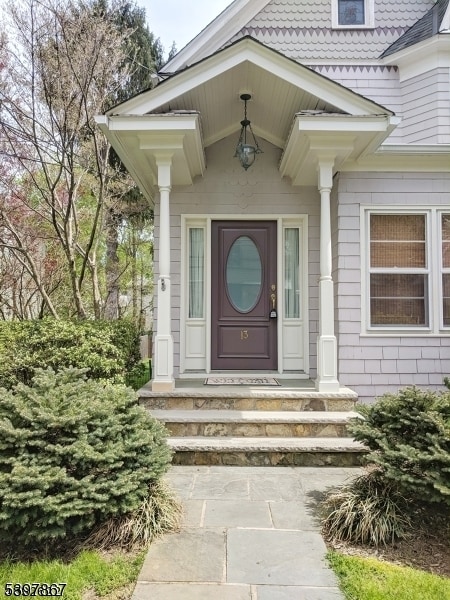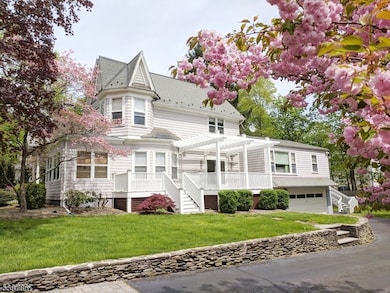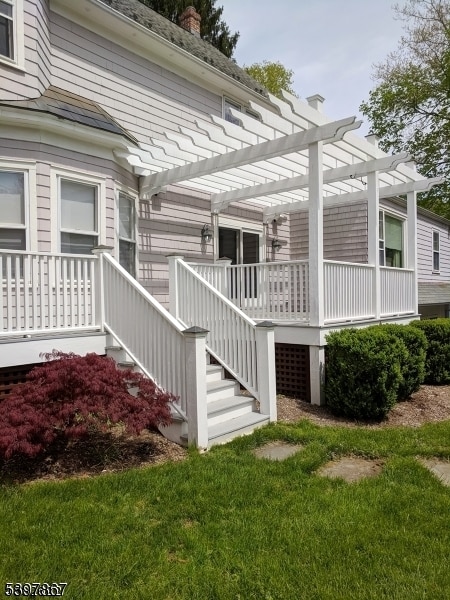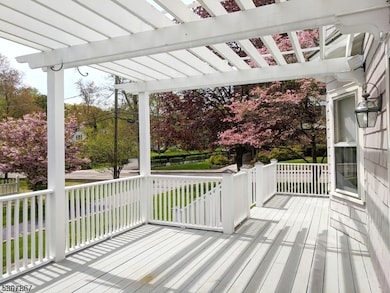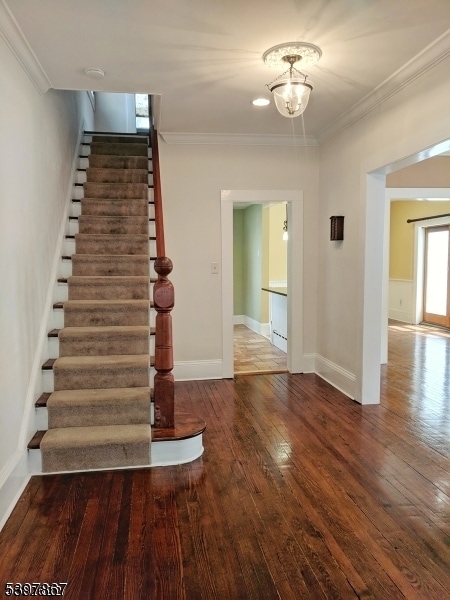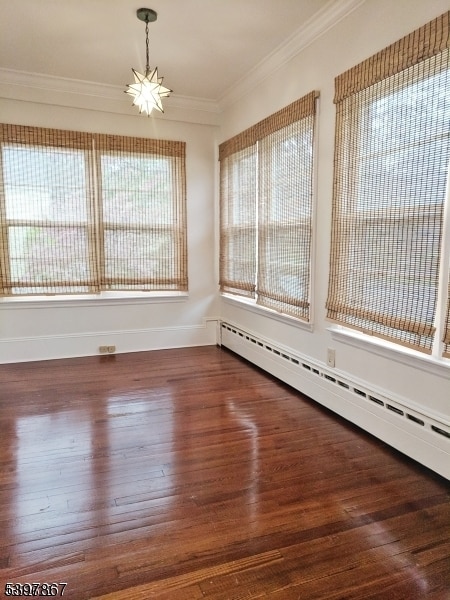13 Seney Dr Unit A Bernardsville, NJ 07924
Highlights
- Deck
- Recreation Room
- Formal Dining Room
- Bedwell Elementary School Rated A
- Wood Flooring
- 2 Car Attached Garage
About This Home
Welcome to 13 Seney Drive a beautifully updated Victorian in the heart of Bernardsville. Set in a quiet neighborhood on a peaceful side street just moments from downtown shops, restaurants, and the train, this charming 3-bedroom home blends classic architectural character with modern comfort. Inside, you'll find sun-filled living spaces, original hardwood floors, and elegant wood inlay details. The updated kitchen features granite countertops, white cabinetry, and a peninsula with bar seating, and it opens seamlessly to the dining area with sliders leading to a spacious deck perfect for outdoor dining or relaxing under the pergola. A bright sunroom offers the ideal spot for a home office or reading room. Upstairs are three comfortable bedrooms and a renovated full bath, with hardwoods throughout and central A/C for added comfort. The finished lower level provides a flexible recreation or family room, plus direct access to the attached two-car garage and laundry.
Home Details
Home Type
- Single Family
Est. Annual Taxes
- $13,069
Year Built
- Built in 1910 | Remodeled
Lot Details
- 0.28 Acre Lot
- Level Lot
Parking
- 2 Car Attached Garage
- Inside Entrance
Home Design
- Tile
Interior Spaces
- 2-Story Property
- Living Room
- Formal Dining Room
- Recreation Room
- Wood Flooring
Kitchen
- Gas Oven or Range
- Recirculated Exhaust Fan
- Microwave
- Dishwasher
Bedrooms and Bathrooms
- 3 Bedrooms
- Primary bedroom located on second floor
- Powder Room
Laundry
- Laundry Room
- Dryer
- Washer
Finished Basement
- Basement Fills Entire Space Under The House
- Garage Access
- Sump Pump
Outdoor Features
- Deck
Schools
- Bedwell Elementary School
- Bernardsvillems Middle School
- Bernards High School
Utilities
- Central Air
- Ductless Heating Or Cooling System
- Two Cooling Systems Mounted To A Wall/Window
- Standard Electricity
Community Details
- Call for details about the types of pets allowed
Listing and Financial Details
- Tenant pays for cable t.v., electric, gas, heat
- Assessor Parcel Number 2703-00041-0000-00005-0000-
Map
Source: Garden State MLS
MLS Number: 3998394
APN: 03-00041-0000-00005
- 41 Anderson Hill Rd
- 80 Claremont Rd Unit 802
- 80 Claremont Rd Unit 206
- 26 Anderson Hill Rd
- 15 Highview Ave
- 58 Seney Dr
- 20 Anderson Hill Rd
- 22 Orchard Hill Rd
- 34 Spruce Place
- 16 Dayton Crescent
- 10 Tysley St
- 71 Crest Dr
- 180 Roundtop Rd
- 50 Cherry Ln
- 331-1 Mendham Rd
- 28 Franklin Dr
- 133 Rippling Brook Way
- 3 Rose Hill
- 149 Overleigh Rd
- 22 Dayton St
- 25 Mill St
- 25 S Finley Ave Unit 3A
- 37 E Oak St
- 56 S Finley Ave
- 65 Youngs Rd
- 29 Forest Trail
- 13 E Main St
- 124 Lurline Dr
- 87 E Main St Unit 87A
- 17 Halstead Rd
- 29 Millbrook Rd
- 38 Hillandale Dr
- 17 de Mun Place Unit 2
- 3462 Valley Rd
- 2605 Hemlock Place
- 66 Main St Unit 3
- 33 Meadowview Rd
- 147 Alexandria Way Ondo
- 86 Baldwin Ct Ondo
- 122 Irving Place
