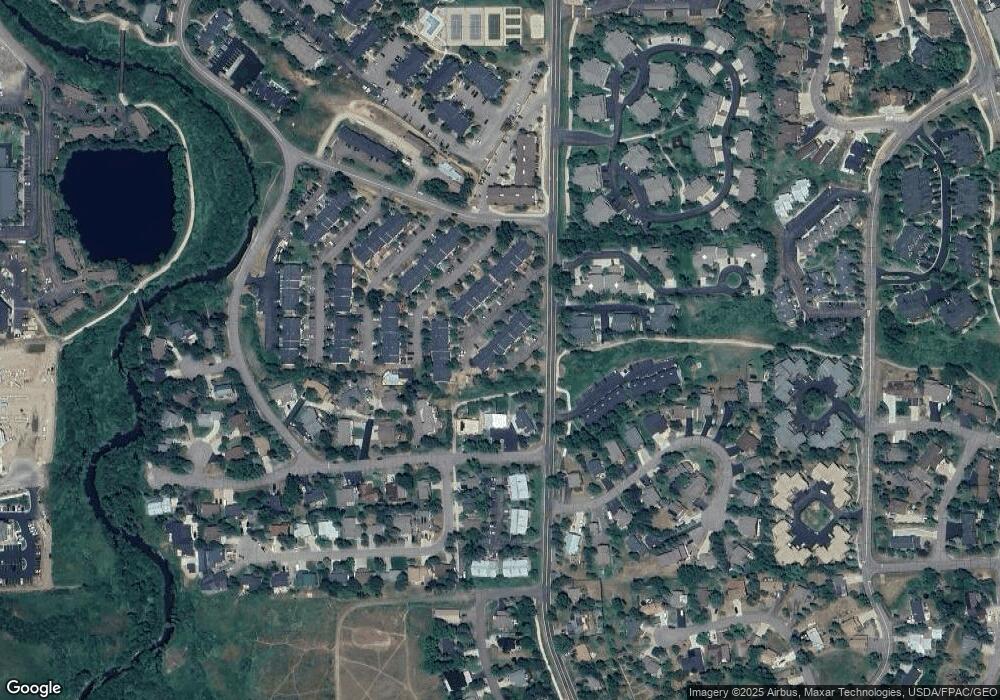13 Sequoia Ct Unit 13 Steamboat Springs, CO 80487
2
Beds
2
Baths
968
Sq Ft
436
Sq Ft Lot
About This Home
This home is located at 13 Sequoia Ct Unit 13, Steamboat Springs, CO 80487. 13 Sequoia Ct Unit 13 is a home located in Routt County with nearby schools including Soda Creek Elementary School, Steamboat Springs Middle School, and Steamboat Springs High School.
Create a Home Valuation Report for This Property
The Home Valuation Report is an in-depth analysis detailing your home's value as well as a comparison with similar homes in the area
Home Values in the Area
Average Home Value in this Area
Tax History Compared to Growth
Map
Nearby Homes
- 6 Sequoia Ct
- 21 Balsam Ct
- 8 Sequoia Ct Unit 8
- 1485 Mustang Run Unit A
- 13 Cedar Ct
- 1556 Woodbridge Ct
- 8 Cedar Ct
- 3 Cypress Ct
- 21 Cypress Ct
- 26 Cypress Ct
- 3303 Covey Cir Unit 804
- 1482 Creekside Ct Unit 102
- 3464 Sunburst Ct
- 1380 Athens Plaza Unit 9
- 1380 Athens Plaza Unit 16
- 1735 Saddle Creek Ct
- 3321 Snowflake Cir
- 3100 Chinook Ln Unit 6
- 1437 Morgan Ct Unit 505
- 1459 Morgan Ct Unit 203
- 13 Sequoia Ct
- 13 Sequoia Ct Unit Whistler Townhomes
- 11 Sequoia Ct
- 15 Sequoia Ct
- 11 Sequoia Ct Whistler Village Thms Unit Whistler Village
- 17 Sequoia Ct
- 17 Sequoia Ct Unit WHISTLER VILLAGE THM
- 34 Sequoia Ct
- 7 Sequoia Ct
- 18 Redwood Ct
- 36 Sequoia Ct
- 16 Redwood Ct
- 9 Sequoia Ct
- 24 Sequoia Ct
- 14 Redwood Ct
- 38 Sequoia Ct
- 5 Sequoia Ct
- 22 Sequoia Ct
- 12 Redwood Ct
- 30 Sequoia Ct
