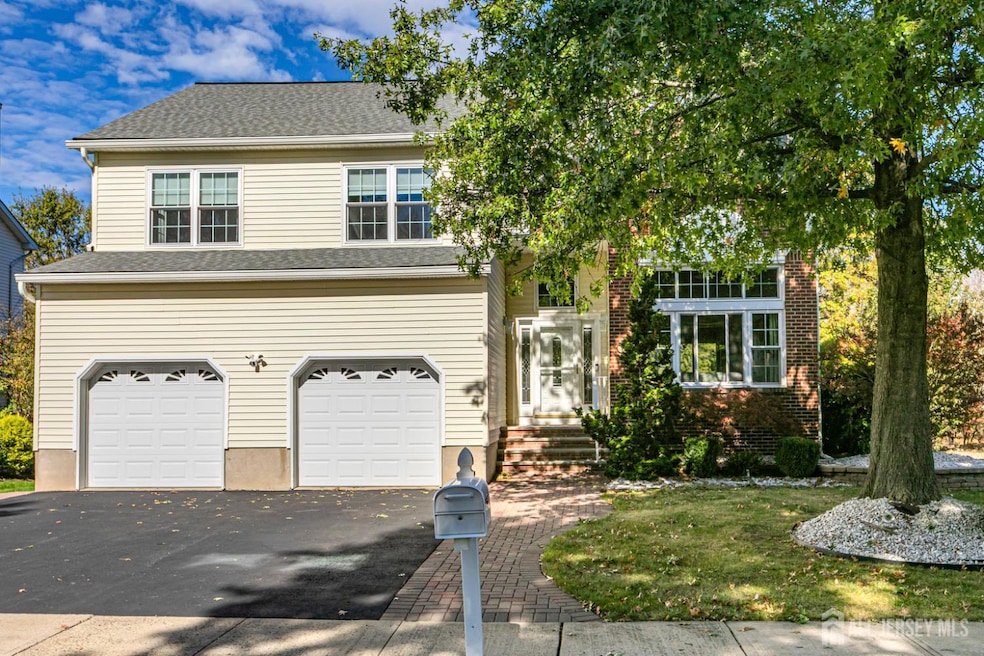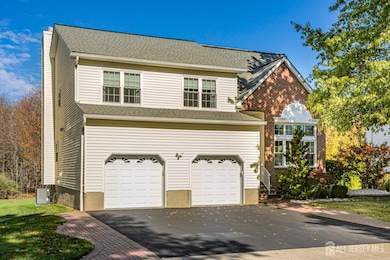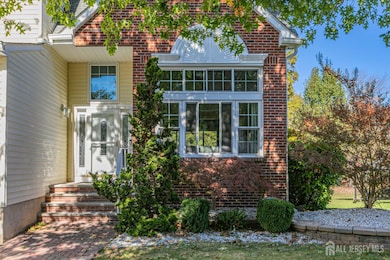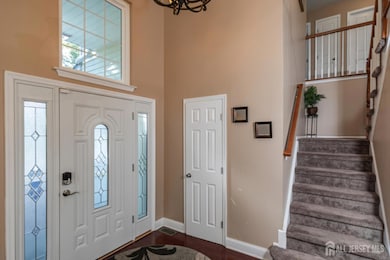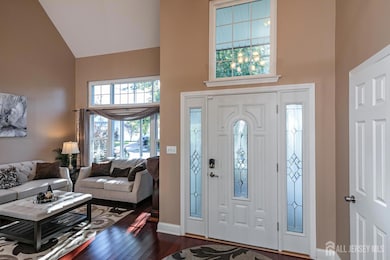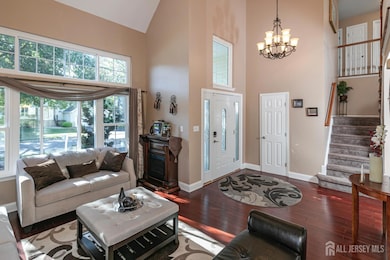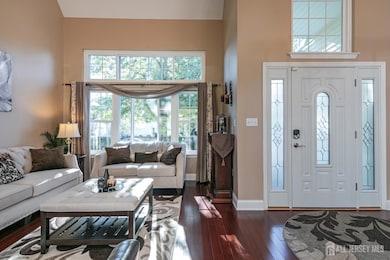13 Setter Place Kendall Park, NJ 08824
Estimated payment $6,106/month
Highlights
- Spa
- Colonial Architecture
- Property is near public transit
- Greenbrook Elementary School Rated A-
- Deck
- Cathedral Ceiling
About This Home
Nestled on a cul de sac this Beekman Manor home is perfect. The Flexible floor plan is comfortable thanks to a warm modern palette and hardwood floors. Replaced windows let in loads of light, especially in the two-story foyer and open entertaining rooms. The roomy, eat-in kitchen equipped with stainless steel appliances flows out to a new, no-maintainance deck, overlooking the park like yard, perfect for sipping morning coffee in the fresh air. A fireplace and recessed lighting let you customize the mood in the adjoining family room. You'll find the powder room and laundry conveniently tucked away near the garage. Head downstairs to the finished basement which offers plenty of storage and is perfect for play time or a workout that can be squeezed into a hectic schedule. Upstairs, double doors introduce the primary suite, offering a large closet, with a newly renovated bathroom and modern vessel sinks, backed by hexagonal tile, a big soaking tub, and a separate shower behind frosted glass. A neutrally tiled hall bath serves three more bedrooms. With a prime lot, ample indoor space and smart improvements, this home is the perfect spot for your next chapter. A short distance to the Greenbrook elementary school in a Blue Ribbon school district. Close to Rt 1, 27, Turnpike, Parkway and all major roads, great restaurants and shopping. Improvements to the home are: Newer W/D, microwave, refrigerator, Newly renovated primary bath, main bath re-grouted, replaced windows, custom shades through out,newer front door, deck, epoxy garage floor, newer HVAC,new hot water heater, newer roof, extra insulation between garage and second bath for increased efficiency. App controlled - Ring ready,security system, front door key pad,motion lights-driveway and patio door. Primary bedroom virtually staged.
Home Details
Home Type
- Single Family
Est. Annual Taxes
- $12,940
Year Built
- Built in 2001
Lot Details
- 8,093 Sq Ft Lot
- Cul-De-Sac
- Level Lot
- Private Yard
- Property is zoned R2.1
HOA Fees
- $17 Monthly HOA Fees
Parking
- 2 Car Attached Garage
- Side by Side Parking
- Driveway
- On-Street Parking
- Open Parking
Home Design
- Colonial Architecture
- Contemporary Architecture
- Asphalt Roof
Interior Spaces
- 2,285 Sq Ft Home
- 2-Story Property
- Cathedral Ceiling
- Ceiling Fan
- Recessed Lighting
- Gas Fireplace
- Blinds
- Entrance Foyer
- Family Room
- Combination Dining and Living Room
- Utility Room
- Home Security System
Kitchen
- Eat-In Kitchen
- Gas Oven or Range
- Recirculated Exhaust Fan
- Microwave
- Dishwasher
Flooring
- Wood
- Carpet
- Laminate
- Ceramic Tile
Bedrooms and Bathrooms
- 4 Bedrooms
- Walk-In Closet
- Primary Bathroom is a Full Bathroom
- Dual Sinks
- Whirlpool Bathtub
- Walk-in Shower
Laundry
- Laundry Room
- Dryer
- Washer
Finished Basement
- Recreation or Family Area in Basement
- Basement Storage
Outdoor Features
- Spa
- Deck
Location
- Property is near public transit
- Property is near shops
Utilities
- Forced Air Heating and Cooling System
- Vented Exhaust Fan
- Underground Utilities
- Gas Water Heater
- Cable TV Available
Community Details
- Association fees include snow removal, ground maintenance
- Beekman Manor Sec Vii Subdivision
Map
Home Values in the Area
Average Home Value in this Area
Tax History
| Year | Tax Paid | Tax Assessment Tax Assessment Total Assessment is a certain percentage of the fair market value that is determined by local assessors to be the total taxable value of land and additions on the property. | Land | Improvement |
|---|---|---|---|---|
| 2025 | $12,940 | $237,600 | $60,000 | $177,600 |
| 2024 | $12,474 | $237,600 | $60,000 | $177,600 |
| 2023 | $12,474 | $237,600 | $60,000 | $177,600 |
| 2022 | $12,108 | $237,600 | $60,000 | $177,600 |
| 2021 | $9,313 | $237,600 | $60,000 | $177,600 |
| 2020 | $12,175 | $237,600 | $60,000 | $177,600 |
| 2019 | $12,282 | $237,600 | $60,000 | $177,600 |
| 2018 | $11,880 | $237,600 | $60,000 | $177,600 |
| 2017 | $11,861 | $237,600 | $60,000 | $177,600 |
| 2016 | $11,735 | $237,600 | $60,000 | $177,600 |
| 2015 | $11,379 | $237,600 | $60,000 | $177,600 |
| 2014 | $11,196 | $237,600 | $60,000 | $177,600 |
Property History
| Date | Event | Price | List to Sale | Price per Sq Ft |
|---|---|---|---|---|
| 10/31/2025 10/31/25 | For Sale | $949,000 | -- | $415 / Sq Ft |
Purchase History
| Date | Type | Sale Price | Title Company |
|---|---|---|---|
| Deed | $600,000 | None Available | |
| Deed | $306,150 | -- | |
| Deed | $306,200 | -- |
Mortgage History
| Date | Status | Loan Amount | Loan Type |
|---|---|---|---|
| Open | $340,020 | Purchase Money Mortgage | |
| Previous Owner | $220,000 | No Value Available |
Source: All Jersey MLS
MLS Number: 2605953R
APN: 21-00094-02-00070
- 114 Daniel Ct Unit 114
- 61 Curtis Ct
- 153 Susan Ct
- 34 Colleen Ct
- 38 Colleen Ct
- 203 Sapphire Ln Unit 58B
- 9 Ruby Ct Unit A2
- 21 Crestview Dr
- 125 Sapphire Ln
- 207 Rachel Ct
- 1 Oakey Dr
- 17 Cameo Ct
- 50 Fisher Dr
- 35 Lindsey Ct Unit D2
- 42 Crabapple Ln Unit B1
- 24 Amberly Ct
- 21 Crabapple Ln
- 20 Crabapple Ln
- 1 S Oakley Dr
- 37 Chelsea Ct
