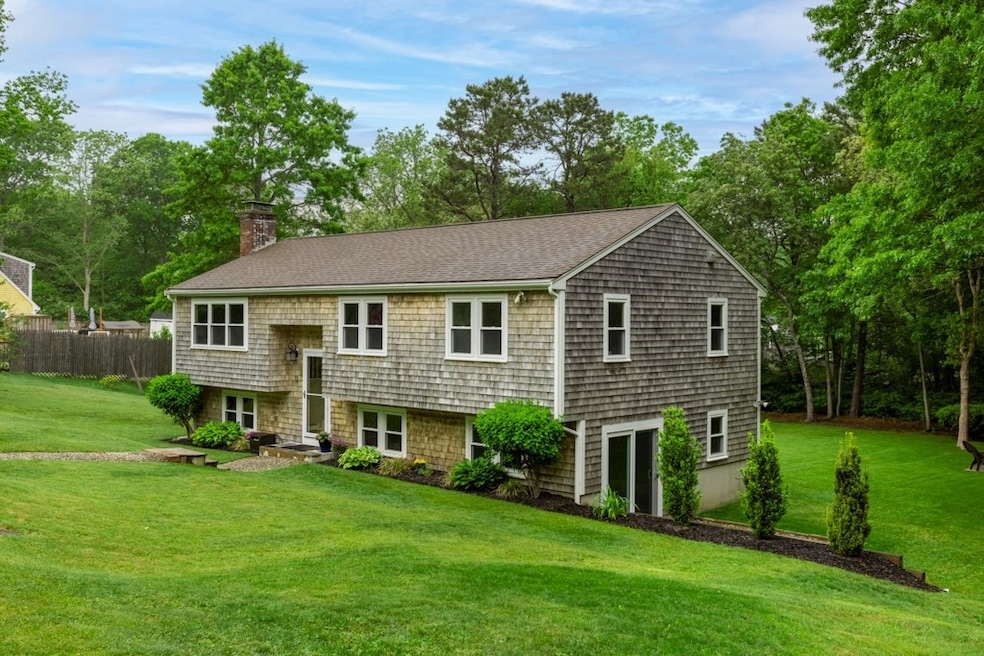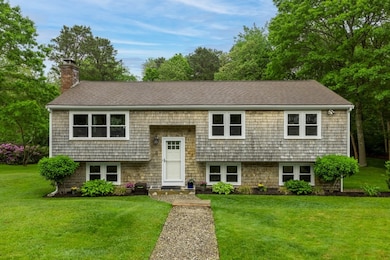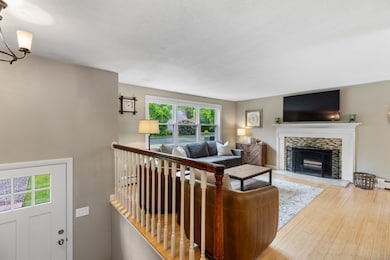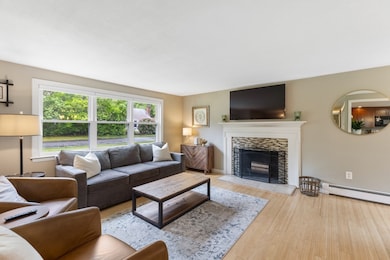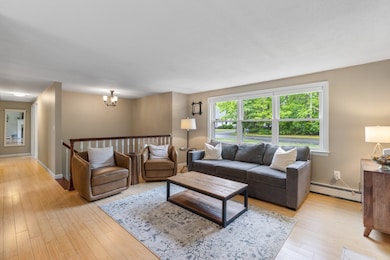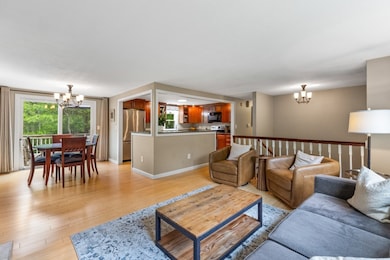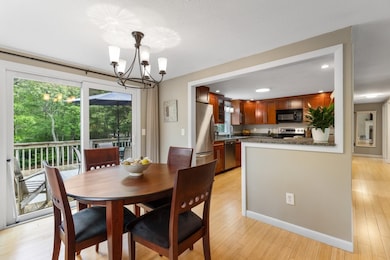
13 Shagbark Rd Forestdale, MA 02644
Forestdale NeighborhoodHighlights
- Raised Ranch Architecture
- 1 Fireplace
- Baseboard Heating
- Wood Flooring
- No HOA
About This Home
As of July 2025Charming Updated Cape Cod Home – Privacy, Comfort & Prime Location. Discover this beautifully maintained and thoughtfully updated 3-bedroom, 2-bath single family home offering 1,748 sqft of inviting living space on a serene 0.45-acre lot. Tucked away in a quiet, low-traffic neighborhood, this home combines classic charm with modern upgrades—perfectly suited for families and those who love outdoor living. Built in 1975 and updated with newer windows, roof, oil burner, and septic system, this home delivers peace of mind and timeless appeal. The upper level welcomes you with a cozy fireplaced living room, a modernized kitchen, updated full bath, two spacious bedrooms, and a versatile room ideal for a home office or guest space. The finished lower level offers exceptional flexibility with a comfortable family room, a spacious master suite with updated bath, and generous storage space—ideal for multi-generational living or private guest quarters. Step outside onto the private deck and enjoy
Home Details
Home Type
- Single Family
Est. Annual Taxes
- $4,594
Year Built
- Built in 1975
Lot Details
- 0.45 Acre Lot
- Property is zoned R-2
Home Design
- Raised Ranch Architecture
- Frame Construction
- Shingle Roof
- Concrete Perimeter Foundation
Interior Spaces
- 1,748 Sq Ft Home
- 1 Fireplace
- Insulated Windows
- Wood Flooring
- Basement Fills Entire Space Under The House
- Dishwasher
Bedrooms and Bathrooms
- 3 Bedrooms
- 2 Full Bathrooms
Laundry
- Dryer
- Washer
Parking
- 5 Car Parking Spaces
- Driveway
- Open Parking
- Off-Street Parking
Utilities
- No Cooling
- Heating System Uses Oil
- Baseboard Heating
- 100 Amp Service
- Private Sewer
Community Details
- No Home Owners Association
Listing and Financial Details
- Assessor Parcel Number M:0017 B:0068,2387321
Ownership History
Purchase Details
Home Financials for this Owner
Home Financials are based on the most recent Mortgage that was taken out on this home.Purchase Details
Purchase Details
Home Financials for this Owner
Home Financials are based on the most recent Mortgage that was taken out on this home.Purchase Details
Purchase Details
Similar Homes in the area
Home Values in the Area
Average Home Value in this Area
Purchase History
| Date | Type | Sale Price | Title Company |
|---|---|---|---|
| Deed | $657,000 | -- | |
| Deed | $145,000 | -- | |
| Deed | $145,000 | -- | |
| Deed | $99,200 | -- | |
| Deed | $99,200 | -- | |
| Foreclosure Deed | $90,439 | -- | |
| Foreclosure Deed | $90,439 | -- | |
| Foreclosure Deed | $74,542 | -- | |
| Foreclosure Deed | $74,542 | -- |
Mortgage History
| Date | Status | Loan Amount | Loan Type |
|---|---|---|---|
| Previous Owner | $247,301 | Stand Alone Refi Refinance Of Original Loan | |
| Previous Owner | $50,000 | Closed End Mortgage | |
| Previous Owner | $215,200 | Stand Alone Refi Refinance Of Original Loan | |
| Previous Owner | $200,000 | No Value Available | |
| Previous Owner | $167,000 | No Value Available | |
| Previous Owner | $70,000 | No Value Available | |
| Previous Owner | $97,800 | Purchase Money Mortgage |
Property History
| Date | Event | Price | Change | Sq Ft Price |
|---|---|---|---|---|
| 07/07/2025 07/07/25 | Sold | $657,000 | +1.2% | $376 / Sq Ft |
| 06/24/2025 06/24/25 | Pending | -- | -- | -- |
| 06/04/2025 06/04/25 | For Sale | $649,000 | -- | $371 / Sq Ft |
Tax History Compared to Growth
Tax History
| Year | Tax Paid | Tax Assessment Tax Assessment Total Assessment is a certain percentage of the fair market value that is determined by local assessors to be the total taxable value of land and additions on the property. | Land | Improvement |
|---|---|---|---|---|
| 2025 | $4,594 | $434,600 | $145,100 | $289,500 |
| 2024 | $4,350 | $402,800 | $129,600 | $273,200 |
| 2023 | $4,300 | $373,900 | $121,900 | $252,000 |
| 2022 | $4,113 | $312,500 | $108,900 | $203,600 |
| 2021 | $3,938 | $286,000 | $104,700 | $181,300 |
| 2020 | $3,960 | $276,700 | $104,600 | $172,100 |
| 2019 | $3,783 | $264,200 | $102,600 | $161,600 |
| 2018 | $8,009 | $260,500 | $110,100 | $150,400 |
| 2017 | $3,691 | $247,200 | $106,600 | $140,600 |
| 2016 | $3,512 | $242,700 | $105,500 | $137,200 |
| 2015 | $3,404 | $229,700 | $95,000 | $134,700 |
Agents Affiliated with this Home
-

Seller's Agent in 2025
Janet Sabounjian Pugh
J. Lawn Realty Group
(617) 308-3647
1 in this area
1 Total Sale
-

Buyer's Agent in 2025
James Vrooman
Jack Conway Cape Cod - Sandwich
(603) 247-0506
1 in this area
3 Total Sales
Map
Source: MLS Property Information Network (MLS PIN)
MLS Number: 73385098
APN: SAND-000017-000068
