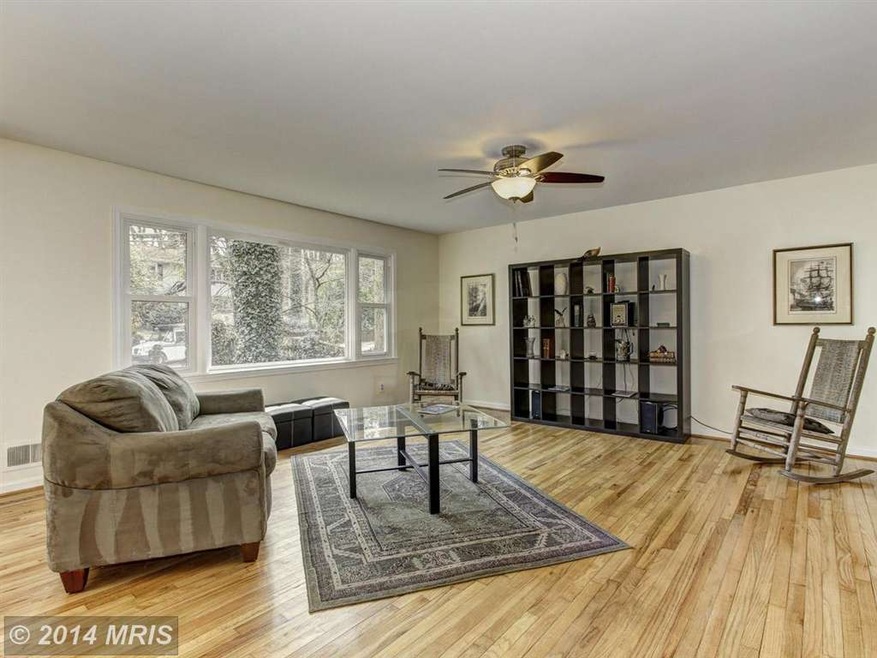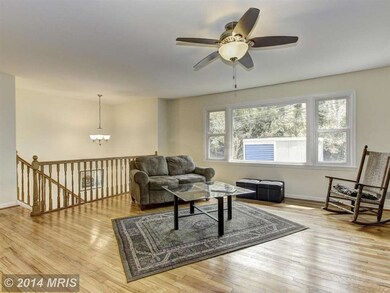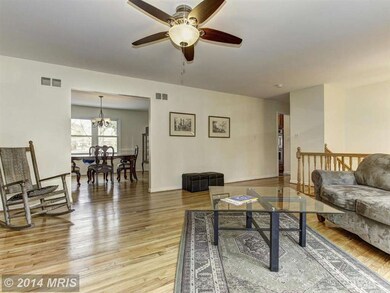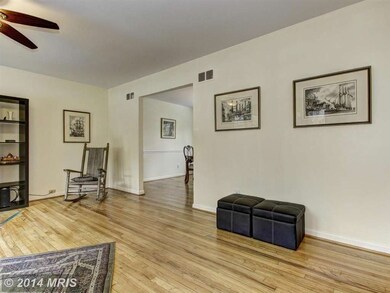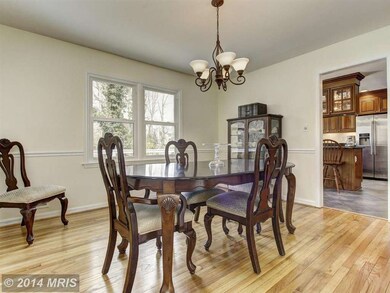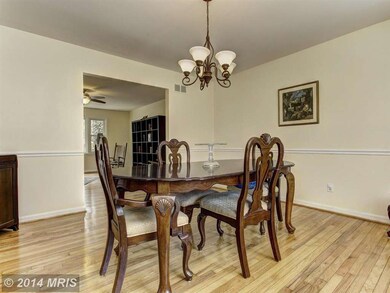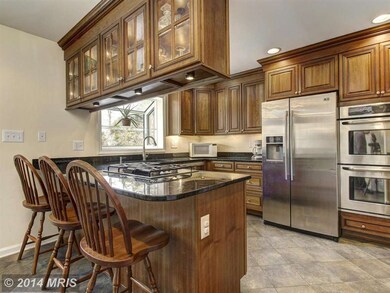
13 Sharpe Rd Annapolis, MD 21409
Pendennis Mount NeighborhoodHighlights
- Boat Ramp
- Beach
- Gourmet Kitchen
- Broadneck High School Rated A
- Water Access
- Deck
About This Home
As of August 2023BIG PRICE ADJUSTMENT! Charming home in sought after, WATER ACCESS, PENDENNIS MOUNT!!! $40,000 KITCHEN RENOVATION-2011, hardwood, ceramic, granite, SS appliances, NEW ROOF-2011, HARDWOOD upper level, NEW CARPET lower level, NEW PAINT, large family room & dining room, large finished lower level w/brick wood burning fireplace, large deck, corner lot, GARAGE,minutes to downtown, BROADNECK SCHOOLS!!
Last Agent to Sell the Property
Long & Foster Real Estate, Inc. License #606891 Listed on: 04/11/2014

Home Details
Home Type
- Single Family
Est. Annual Taxes
- $5,169
Year Built
- Built in 1973 | Remodeled in 2011
Lot Details
- 0.32 Acre Lot
- Back Yard Fenced
- Corner Lot
- Property is in very good condition
- Property is zoned R2
HOA Fees
- $3 Monthly HOA Fees
Parking
- 1 Car Attached Garage
- Garage Door Opener
- Circular Driveway
Home Design
- Split Foyer
- Brick Exterior Construction
- Asphalt Roof
Interior Spaces
- Property has 2 Levels
- 1 Fireplace
- Screen For Fireplace
- Window Treatments
- Dining Area
Kitchen
- Gourmet Kitchen
- Breakfast Area or Nook
- Electric Oven or Range
- Dishwasher
- Upgraded Countertops
Bedrooms and Bathrooms
- 5 Bedrooms | 3 Main Level Bedrooms
- En-Suite Bathroom
- 3 Full Bathrooms
Laundry
- Dryer
- Washer
Finished Basement
- Connecting Stairway
- Side Basement Entry
Outdoor Features
- Water Access
- River Nearby
- Boat Ramp
- Stream or River on Lot
- Deck
Utilities
- Forced Air Heating and Cooling System
- Vented Exhaust Fan
- Natural Gas Water Heater
- Septic Tank
Listing and Financial Details
- Home warranty included in the sale of the property
- Tax Lot 31
- Assessor Parcel Number 020364007029950
Community Details
Recreation
- Boat Ramp
- Beach
- Community Playground
Ownership History
Purchase Details
Home Financials for this Owner
Home Financials are based on the most recent Mortgage that was taken out on this home.Purchase Details
Home Financials for this Owner
Home Financials are based on the most recent Mortgage that was taken out on this home.Purchase Details
Similar Homes in Annapolis, MD
Home Values in the Area
Average Home Value in this Area
Purchase History
| Date | Type | Sale Price | Title Company |
|---|---|---|---|
| Deed | $700,000 | Atg Title | |
| Deed | $445,000 | Strategic National Title Gro | |
| Deed | $340,000 | -- |
Mortgage History
| Date | Status | Loan Amount | Loan Type |
|---|---|---|---|
| Open | $455,000 | New Conventional | |
| Previous Owner | $445,000 | VA | |
| Previous Owner | $366,000 | Stand Alone Second | |
| Previous Owner | $377,302 | FHA | |
| Closed | -- | No Value Available |
Property History
| Date | Event | Price | Change | Sq Ft Price |
|---|---|---|---|---|
| 08/14/2023 08/14/23 | Sold | $700,000 | 0.0% | $243 / Sq Ft |
| 07/20/2023 07/20/23 | Pending | -- | -- | -- |
| 07/12/2023 07/12/23 | For Sale | $700,000 | +57.3% | $243 / Sq Ft |
| 10/22/2014 10/22/14 | Sold | $445,000 | +1.1% | $154 / Sq Ft |
| 08/29/2014 08/29/14 | Pending | -- | -- | -- |
| 07/15/2014 07/15/14 | Price Changed | $440,000 | -2.0% | $153 / Sq Ft |
| 07/09/2014 07/09/14 | Price Changed | $449,000 | -1.3% | $156 / Sq Ft |
| 06/27/2014 06/27/14 | Price Changed | $455,000 | -2.2% | $158 / Sq Ft |
| 06/12/2014 06/12/14 | Price Changed | $465,000 | -2.1% | $161 / Sq Ft |
| 06/03/2014 06/03/14 | Price Changed | $475,000 | -2.1% | $165 / Sq Ft |
| 05/30/2014 05/30/14 | Price Changed | $485,000 | -1.0% | $168 / Sq Ft |
| 05/15/2014 05/15/14 | Price Changed | $490,000 | -1.6% | $170 / Sq Ft |
| 04/19/2014 04/19/14 | Price Changed | $498,000 | -5.1% | $173 / Sq Ft |
| 04/11/2014 04/11/14 | For Sale | $525,000 | -- | $182 / Sq Ft |
Tax History Compared to Growth
Tax History
| Year | Tax Paid | Tax Assessment Tax Assessment Total Assessment is a certain percentage of the fair market value that is determined by local assessors to be the total taxable value of land and additions on the property. | Land | Improvement |
|---|---|---|---|---|
| 2024 | $7,599 | $648,100 | $407,000 | $241,100 |
| 2023 | $7,314 | $626,367 | $0 | $0 |
| 2022 | $6,749 | $604,633 | $0 | $0 |
| 2021 | $13,043 | $582,900 | $352,000 | $230,900 |
| 2020 | $6,151 | $551,033 | $0 | $0 |
| 2019 | $5,823 | $519,167 | $0 | $0 |
| 2018 | $4,941 | $487,300 | $259,700 | $227,600 |
| 2017 | $5,276 | $480,200 | $0 | $0 |
| 2016 | -- | $473,100 | $0 | $0 |
| 2015 | -- | $466,000 | $0 | $0 |
| 2014 | -- | $458,700 | $0 | $0 |
Agents Affiliated with this Home
-

Seller's Agent in 2023
Scott Schuetter
BHHS PenFed (actual)
(410) 900-7668
26 in this area
340 Total Sales
-

Buyer's Agent in 2023
June Steinweg
Long & Foster
(410) 353-4157
13 in this area
150 Total Sales
-

Seller's Agent in 2014
Deborah Laggini
Long & Foster
(410) 991-6560
2 in this area
78 Total Sales
-

Seller Co-Listing Agent in 2014
Betsy Albert
Long & Foster
(443) 995-3208
17 Total Sales
-

Buyer's Agent in 2014
Denise Mattern
Coldwell Banker (NRT-Southeast-MidAtlantic)
(443) 989-8165
3 in this area
76 Total Sales
Map
Source: Bright MLS
MLS Number: 1002927920
APN: 03-640-07029950
- 6 Brice Rd
- 1900 Carrollton Rd
- 187 Browns Woods Rd
- 1825 Johnson Rd
- 210 Providence Rd
- 1707 Ritchie Hwy
- 1634 Orchard Beach Rd
- 1634 P 269 Orchard Beach Rd
- 378 Forest Beach Rd
- 15 E Nap Ln
- 1864 Milvale Rd
- 112 Melvin Ave
- 1924 Hidden Point Rd
- 404 Monterey Ave
- 1632 Winchester Rd
- 0 Shot Town Rd Unit MDAA2113200
- 76 Old Mill Bottom Rd N Unit 109
- 76 Old Mill Bottom Rd N Unit 111
- 76 Old Mill Bottom Rd N Unit 309
- 76 Old Mill Bottom Rd N Unit 308
