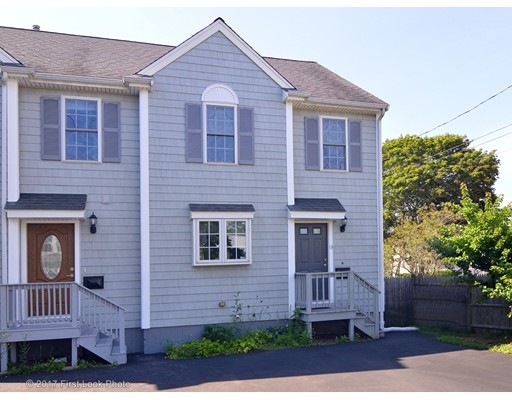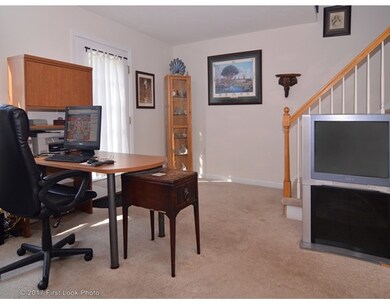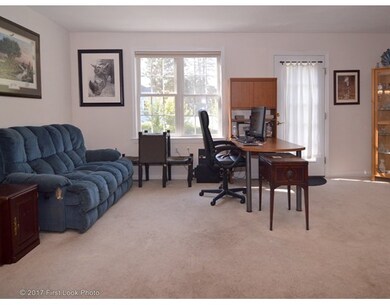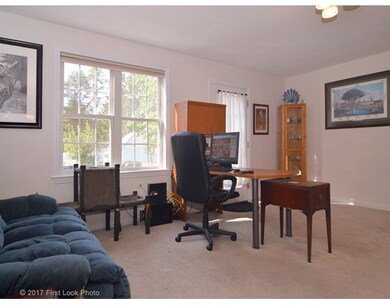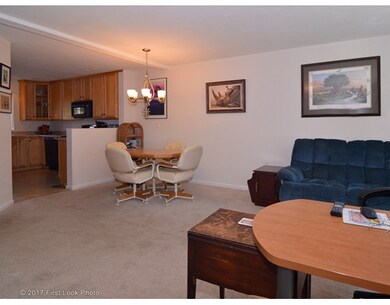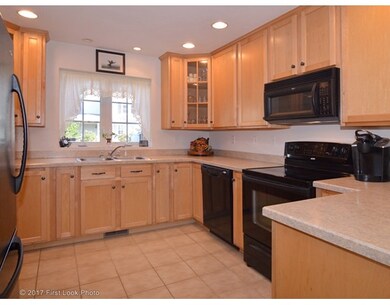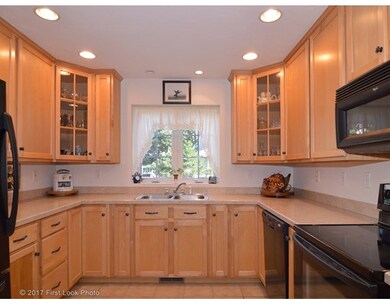
13 Shawmut Ave Mansfield, MA 02048
Mansfield Center NeighborhoodAbout This Home
As of April 2019Commuter's Dream Location; close to the MBTA commuterr train station. Half duplex style townhouse with open floor plan. No CONDO FEE. First level offers a spacious living & dining room combination with access to the yard; this space offers flexibility and is ideal for today's less formal lifestyle. Kitchen features plenty of maple cabinets & counter space; as well as tile flooring & recessed lighting. The second level features 2 large bedrooms, laundry and full bath. The basement is ready to be finished. Private fenced backyard with Patio. Central Air conditioning (2 zones). Maintenance free siding. Town sewerage. Convenient location; close to restaurants, shopping, park, library, schools and highway. Don't Miss out!
Property Details
Home Type
Condominium
Est. Annual Taxes
$5,666
Year Built
2005
Lot Details
0
Listing Details
- Unit Level: 1
- Unit Placement: Street, End
- Property Type: Condominium/Co-Op
- CC Type: Condex
- Style: Townhouse, Half-Duplex
- Other Agent: 2.50
- Year Round: Yes
- Year Built Description: Actual
- Special Features: None
- Property Sub Type: Condos
- Year Built: 2005
Interior Features
- Has Basement: Yes
- Number of Rooms: 4
- Amenities: Public Transportation, Shopping, Tennis Court, Park, Walk/Jog Trails, Stables, Medical Facility, Bike Path, Conservation Area, Highway Access, House of Worship, Private School, Public School, T-Station
- Electric: Circuit Breakers
- Energy: Insulated Windows, Insulated Doors
- Insulation: Full, Fiberglass - Batts
- Interior Amenities: Cable Available
- Bedroom 2: Second Floor, 17X11
- Bathroom #1: First Floor
- Bathroom #2: Second Floor
- Kitchen: First Floor, 11X12
- Laundry Room: Second Floor
- Living Room: First Floor, 18X15
- Master Bedroom: Second Floor, 17X12
- Master Bedroom Description: Closet, Flooring - Wall to Wall Carpet
- Dining Room: First Floor
- No Bedrooms: 2
- Full Bathrooms: 1
- Half Bathrooms: 1
- Oth1 Room Name: Foyer
- Oth1 Dscrp: Closet, Flooring - Stone/Ceramic Tile
- Oth1 Level: First Floor
- No Living Levels: 2
- Main Lo: BB0125
- Main So: BB3696
Exterior Features
- Construction: Frame
- Exterior: Vinyl
- Exterior Unit Features: Patio, Fenced Yard, Gutters
Garage/Parking
- Parking: Off-Street, Paved Driveway
- Parking Spaces: 2
Utilities
- Cooling Zones: 2
- Heat Zones: 2
- Hot Water: Natural Gas, Tank
- Utility Connections: for Electric Range, for Electric Oven, for Electric Dryer, Washer Hookup, Icemaker Connection
- Sewer: City/Town Sewer
- Water: City/Town Water
Condo/Co-op/Association
- Condominium Name: 13-15 Shawmut Avenue Condominiums
- Association Fee Includes: Landscaping
- Pets Allowed: Yes
- No Units: 2
- Unit Building: 13
Schools
- Elementary School: Robinson/J&j
- Middle School: Qualters Ms
- High School: Mansfield Hs
Lot Info
- Zoning: B-2
- Lot: 56 002
- Acre: 0.11
- Lot Size: 4786.00
Ownership History
Purchase Details
Home Financials for this Owner
Home Financials are based on the most recent Mortgage that was taken out on this home.Purchase Details
Home Financials for this Owner
Home Financials are based on the most recent Mortgage that was taken out on this home.Purchase Details
Home Financials for this Owner
Home Financials are based on the most recent Mortgage that was taken out on this home.Purchase Details
Home Financials for this Owner
Home Financials are based on the most recent Mortgage that was taken out on this home.Similar Homes in Mansfield, MA
Home Values in the Area
Average Home Value in this Area
Purchase History
| Date | Type | Sale Price | Title Company |
|---|---|---|---|
| Condominium Deed | $314,000 | -- | |
| Deed | -- | -- | |
| Deed | -- | -- | |
| Deed | $319,900 | -- |
Mortgage History
| Date | Status | Loan Amount | Loan Type |
|---|---|---|---|
| Open | $266,000 | Stand Alone Refi Refinance Of Original Loan | |
| Closed | $266,900 | New Conventional | |
| Previous Owner | $233,200 | New Conventional | |
| Previous Owner | $237,160 | Purchase Money Mortgage | |
| Previous Owner | $66,100 | No Value Available | |
| Previous Owner | $255,900 | Purchase Money Mortgage |
Property History
| Date | Event | Price | Change | Sq Ft Price |
|---|---|---|---|---|
| 04/01/2019 04/01/19 | Sold | $314,000 | 0.0% | $257 / Sq Ft |
| 02/09/2019 02/09/19 | Pending | -- | -- | -- |
| 01/30/2019 01/30/19 | For Sale | $314,000 | +7.5% | $257 / Sq Ft |
| 12/20/2017 12/20/17 | Sold | $292,000 | -2.7% | $239 / Sq Ft |
| 10/26/2017 10/26/17 | Pending | -- | -- | -- |
| 08/16/2017 08/16/17 | For Sale | $300,000 | -- | $245 / Sq Ft |
Tax History Compared to Growth
Tax History
| Year | Tax Paid | Tax Assessment Tax Assessment Total Assessment is a certain percentage of the fair market value that is determined by local assessors to be the total taxable value of land and additions on the property. | Land | Improvement |
|---|---|---|---|---|
| 2025 | $5,666 | $430,200 | $0 | $430,200 |
| 2024 | $4,860 | $360,000 | $0 | $360,000 |
| 2023 | $4,622 | $328,000 | $0 | $328,000 |
| 2022 | $4,612 | $304,000 | $0 | $304,000 |
| 2021 | $4,500 | $293,000 | $0 | $293,000 |
| 2020 | $4,292 | $279,400 | $0 | $279,400 |
| 2019 | $4,391 | $288,500 | $0 | $288,500 |
| 2018 | $3,797 | $244,400 | $0 | $244,400 |
| 2017 | $3,671 | $244,400 | $0 | $244,400 |
| 2016 | $3,418 | $221,800 | $0 | $221,800 |
| 2015 | $3,185 | $205,500 | $0 | $205,500 |
Agents Affiliated with this Home
-

Seller's Agent in 2019
LeeAnn Cerretani
Conway - Mansfield
(508) 954-2621
3 in this area
131 Total Sales
-

Buyer's Agent in 2019
Ruth Dipietrantonio
Century 21 Custom Home Realty
(774) 254-1174
11 in this area
103 Total Sales
-

Seller's Agent in 2017
Debra Parker
RE/MAX
(508) 543-7941
9 in this area
88 Total Sales
-
G
Buyer's Agent in 2017
Greater Boston Home Team
Greater Boston Home Buying
(617) 520-4547
91 Total Sales
Map
Source: MLS Property Information Network (MLS PIN)
MLS Number: 72214339
APN: MANS-000024-000000-000056-000002
- 28 Court St Unit 4
- 28 Court St Unit 10
- 38 Court St
- 71 Samoset Ave
- 72 Court St Unit A
- 241-243 N Main St
- 26 Cottage St
- 17 Fairfield Park
- 26 N Main St Unit 3
- 41 Fairfield Park
- 150 Rumford Ave Unit 306
- 22 Pleasant St Unit A
- 14 Webb Place Unit 3C
- 131 Shawmut Ave
- 59 Branch St
- 107 Dean St
- 221 East St
- 48-50 George St
- 86 Central St Unit 1
- 50 Oak St
