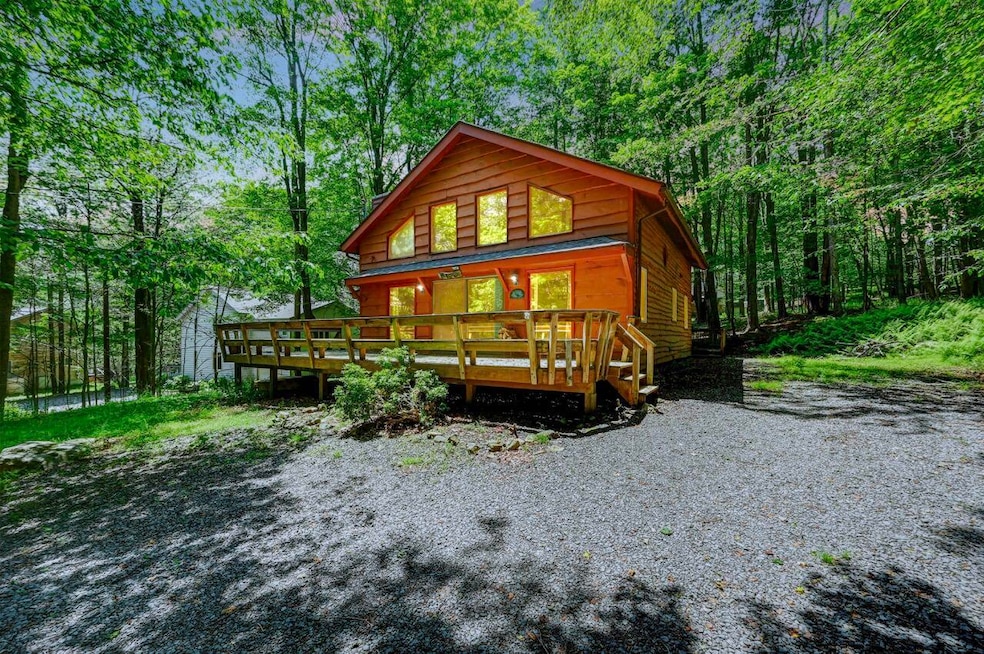
13 Sheffick Rd Clifton Township, PA 18424
Estimated payment $1,673/month
Highlights
- Gated Community
- Chalet
- Deck
- Open Floorplan
- Clubhouse
- Wooded Lot
About This Home
Escape to the heart of the Poconos with this stunning 4-bedroom, 2-bathroom home in the highly sought-after Big Bass Lake Community. With its charming hemlock siding and newly installed roof (2019), this home is both stylish and sturdy. Step inside and be captivated by the floor-to-ceiling stone-faced wood fireplace, a true centerpiece that exudes warmth and character. Relax year-round in the bright sunroom or unwind in the screened porch, perfect for taking in the serene, wooded surroundings. Big Bass Lake offers a 24/7 gated security, ensuring privacy and peace of mind. Residents enjoy access to two outdoor pools, a clubhouse, and three pristine lakes: Big Bass Lake, Lake Larsen, and Lake Natalie—ideal for fishing, kayaking, or simply soaking in nature's beauty. The community also boasts a playground, tennis courts, and well-maintained walking trails, all just steps from your front door. Beyond the community, adventure awaits—within just 30 minutes, you can explore top Pocono attractions, including casinos, ski resorts, restaurants, indoor waterparks, and more. Whether you're looking for a year-round residence or the perfect weekend getaway, this home checks all the boxes. Don't miss this opportunity to own a piece of paradise! Schedule your private showing today and experience everything this spectacular property has to offer. Your Pocono retreat starts here!
Listing Agent
Keller Williams Real Estate - Stroudsburg License #RS373087 Listed on: 06/16/2025

Home Details
Home Type
- Single Family
Est. Annual Taxes
- $4,517
Year Built
- Built in 1977
Lot Details
- 0.5 Acre Lot
- Lot Dimensions are 88x218x113x221
- Property fronts a private road
- Private Streets
- Private Entrance
- Level Lot
- Irregular Lot
- Cleared Lot
- Wooded Lot
- Private Yard
HOA Fees
- $193 Monthly HOA Fees
Home Design
- Chalet
- Block Foundation
- Fiberglass Roof
- Asphalt Roof
- Wood Siding
Interior Spaces
- 1,282 Sq Ft Home
- 2-Story Property
- Open Floorplan
- Cathedral Ceiling
- Ceiling Fan
- Skylights
- Recessed Lighting
- Drapes & Rods
- Sliding Doors
- Entrance Foyer
- Great Room with Fireplace
- Dining Room
- Loft
- Sun or Florida Room
Kitchen
- Breakfast Bar
- Electric Oven
- Electric Range
- Dishwasher
Flooring
- Carpet
- Laminate
Bedrooms and Bathrooms
- 4 Bedrooms
- Primary bedroom located on second floor
- Jack-and-Jill Bathroom
- 2 Full Bathrooms
Laundry
- Laundry in Hall
- Laundry on main level
- Dryer
- Washer
Unfinished Basement
- Walk-Out Basement
- Basement Fills Entire Space Under The House
- Exterior Basement Entry
Home Security
- Security Lights
- Fire and Smoke Detector
Parking
- Driveway
- Paved Parking
- 5 Open Parking Spaces
Outdoor Features
- Deck
- Wrap Around Porch
- Screened Patio
- Rain Gutters
Utilities
- Cooling Available
- Baseboard Heating
- 200+ Amp Service
- Well
- Electric Water Heater
- On Site Septic
- Septic Tank
Listing and Financial Details
- Assessor Parcel Number 23301020009
- $17 per year additional tax assessments
Community Details
Overview
- Association fees include security, maintenance road
- Big Bass Lake Subdivision
Recreation
- Tennis Courts
- Community Playground
- Community Pool
Additional Features
- Clubhouse
- Security
- Gated Community
Map
Home Values in the Area
Average Home Value in this Area
Property History
| Date | Event | Price | Change | Sq Ft Price |
|---|---|---|---|---|
| 06/23/2025 06/23/25 | Pending | -- | -- | -- |
| 06/16/2025 06/16/25 | For Sale | $199,900 | -- | $156 / Sq Ft |
Similar Homes in Clifton Township, PA
Source: Pocono Mountains Association of REALTORS®
MLS Number: PM-133180
- 9 Sheffick Rd
- LOT#E752 Lake View Ct
- 729 Sheffick Rd
- 78 Sheffic Dr
- 72 Lake Dr W
- 169 Cardinal Dr
- LOT # 2214 Cardinal Dr
- 123 Lake Dr E
- 0 Lot G1009 Lyman Ln
- 0 Lot G1010 Lyman Ln
- 869 Sunset Dr
- 58 Sunset Dr
- 73 Big Bass Dr Unit B344
- 105 Lyman Ln
- 307 Big Bass Dr
- 0 Clifton Beach Park Unit 18-4481
- 55 Lyman Ln
- 122 Big Bass Dr
- 82 Lyman Ln
- 156 Big Bass Dr






