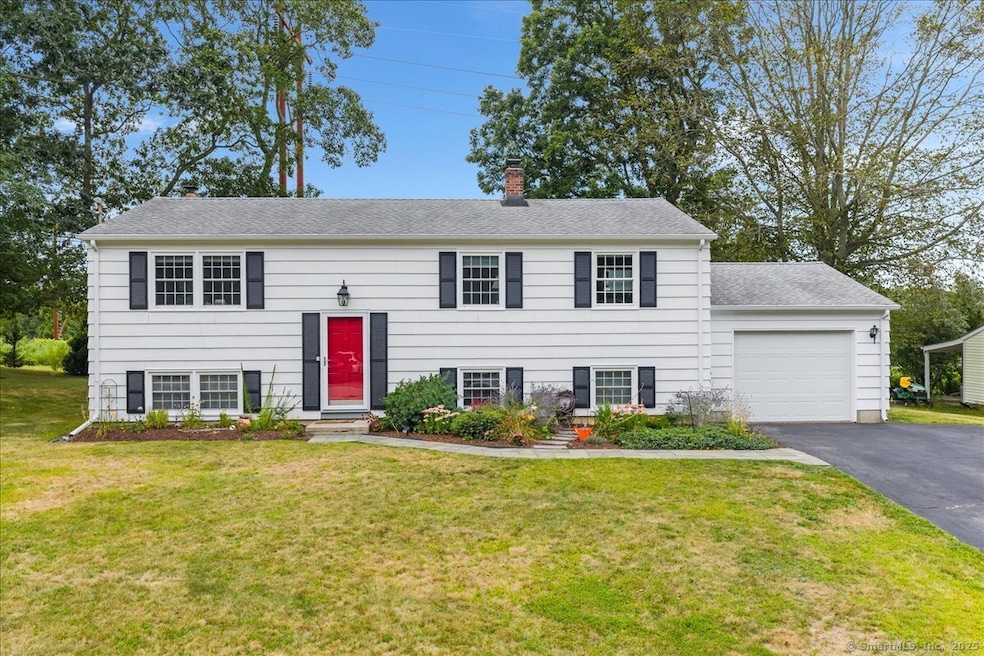
13 Skyline Dr Uncasville, CT 06382
Montville NeighborhoodEstimated payment $2,189/month
Highlights
- Very Popular Property
- Attic
- Home Gym
- Raised Ranch Architecture
- Screened Porch
- 1-minute walk to Tyrannosaurus Paddock
About This Home
Step into this beautifully refreshed raised ranch in Montville! The sun-filled living room welcomes you with gleaming hardwood floors and an open layout that effortlessly flows into the eat-in kitchen, complete with new flooring, a stainless steel stove, and refrigerator. Down the hall, you'll find three cozy bedrooms, a full bathroom, and a convenient half bath, all beautifully updated. The partially finished basement offers abundant natural light, a half bath, and flexible space for a recreation room, home office, or additional living area, while the remaining section provides convenient storage. Outside, the enclosed porch overlooks a generous backyard-perfect for entertaining, gardening, or simply relaxing. Ideally located near Mohegan Sun Casino, Mystic Aquarium, the Thames River, parks, and local dining, this home combines comfort, functionality, and entertainment right at your doorstep. Discover the endless possibilities this property has to offer! Showing requests by appointment only via showing time.
Open House Schedule
-
Thursday, September 11, 20255:00 to 7:00 pm9/11/2025 5:00:00 PM +00:009/11/2025 7:00:00 PM +00:009/11/2025 Hosted by: Michelle Calash 9/12/2025 Hosted by: Madelyn Knowles 9/13/2025 Hosted by: Michelle Calash 9/14/2025 Hosted by: Michelle CalashAdd to Calendar
-
Friday, September 12, 20255:00 to 7:00 pm9/12/2025 5:00:00 PM +00:009/12/2025 7:00:00 PM +00:009/11/2025 Hosted by: Michelle Calash 9/12/2025 Hosted by: Madelyn Knowles 9/13/2025 Hosted by: Michelle Calash 9/14/2025 Hosted by: Michelle CalashAdd to Calendar
Home Details
Home Type
- Single Family
Est. Annual Taxes
- $4,210
Year Built
- Built in 1962
Lot Details
- 0.53 Acre Lot
- Level Lot
- Property is zoned R20
Home Design
- Raised Ranch Architecture
- Concrete Foundation
- Frame Construction
- Asphalt Shingled Roof
- Wood Siding
- Shingle Siding
Interior Spaces
- Ceiling Fan
- Screened Porch
- Home Gym
- Attic or Crawl Hatchway Insulated
- Storm Doors
Kitchen
- Oven or Range
- Microwave
Bedrooms and Bathrooms
- 3 Bedrooms
Laundry
- Laundry Room
- Dryer
- Washer
Partially Finished Basement
- Heated Basement
- Walk-Out Basement
- Basement Fills Entire Space Under The House
- Garage Access
- Basement Storage
Parking
- 1 Car Garage
- Automatic Garage Door Opener
Schools
- Mohegan Elementary School
- Montville High School
Utilities
- Window Unit Cooling System
- Baseboard Heating
- Heating System Uses Oil
- Private Company Owned Well
- Tankless Water Heater
- Fuel Tank Located in Basement
- Cable TV Available
Listing and Financial Details
- Assessor Parcel Number 2434888
Map
Home Values in the Area
Average Home Value in this Area
Tax History
| Year | Tax Paid | Tax Assessment Tax Assessment Total Assessment is a certain percentage of the fair market value that is determined by local assessors to be the total taxable value of land and additions on the property. | Land | Improvement |
|---|---|---|---|---|
| 2025 | $4,210 | $145,810 | $31,010 | $114,800 |
| 2024 | $4,049 | $145,810 | $31,010 | $114,800 |
| 2023 | $4,049 | $145,810 | $31,010 | $114,800 |
| 2022 | $3,895 | $145,810 | $31,010 | $114,800 |
| 2021 | $3,354 | $105,650 | $30,220 | $75,430 |
| 2020 | $3,421 | $105,650 | $30,220 | $75,430 |
| 2019 | $3,435 | $105,650 | $30,220 | $75,430 |
| 2018 | $3,352 | $105,650 | $30,220 | $75,430 |
| 2017 | $3,349 | $105,650 | $30,220 | $75,430 |
| 2016 | $3,393 | $112,350 | $37,810 | $74,540 |
| 2015 | $3,393 | $112,350 | $37,810 | $74,540 |
| 2014 | $3,300 | $112,350 | $37,810 | $74,540 |
Property History
| Date | Event | Price | Change | Sq Ft Price |
|---|---|---|---|---|
| 06/10/2022 06/10/22 | Sold | $280,000 | +16.7% | $173 / Sq Ft |
| 04/26/2022 04/26/22 | Pending | -- | -- | -- |
| 04/22/2022 04/22/22 | For Sale | $239,900 | -- | $148 / Sq Ft |
Purchase History
| Date | Type | Sale Price | Title Company |
|---|---|---|---|
| Warranty Deed | $280,000 | None Available | |
| Deed | $2,000 | -- |
Mortgage History
| Date | Status | Loan Amount | Loan Type |
|---|---|---|---|
| Open | $224,000 | Purchase Money Mortgage |
Similar Homes in Uncasville, CT
Source: SmartMLS
MLS Number: 24123481
APN: MONT-000090-000034
- 92 Woodland Dr Unit A
- 1691 Norwich New London Turnpike Unit E1
- 1465 Norwich-New London Turnpike
- 191 Raymond Hill Rd
- 360 Raymond Hill Rd
- 170 Raymond Hill Rd
- 103 Park Avenue Extension
- 2057 Norwich New London Turnpike
- 30 Park Ave
- 87 Gallivan Ln
- 150 Park Avenue Extension
- 61 Fort Shantok Rd
- 114 Park Ave
- 32 Cedar Ln
- 60 Fort Shantok Rd
- 158 Fitch Hill Rd
- 51 Riverview Rd
- 2 Scenic Dr
- 331 Route 163
- 195 Route 163
- 26 Crandall Hill Rd Unit 17
- 229 Ct-163 Unit 2
- 42 Pink Row
- 2122 Old Pond Ln
- 128 Sharp Hill Rd
- 50 N Glenwoods Rd
- 21 Henry St
- 10 Gregory Rd
- 21 Maple Rd
- 495 Laurel Hill Rd
- 511 New London Turnpike
- 10 Kinney Ave Unit 2
- 3 Summitwoods Dr
- 69 Summit St
- 2 Peck St Unit 1st FL
- 13 Ward St
- 44 Summer St Unit . 1
- 6 Sleepy Hollow Pentway
- 118 Water St
- 2-78 Church St






