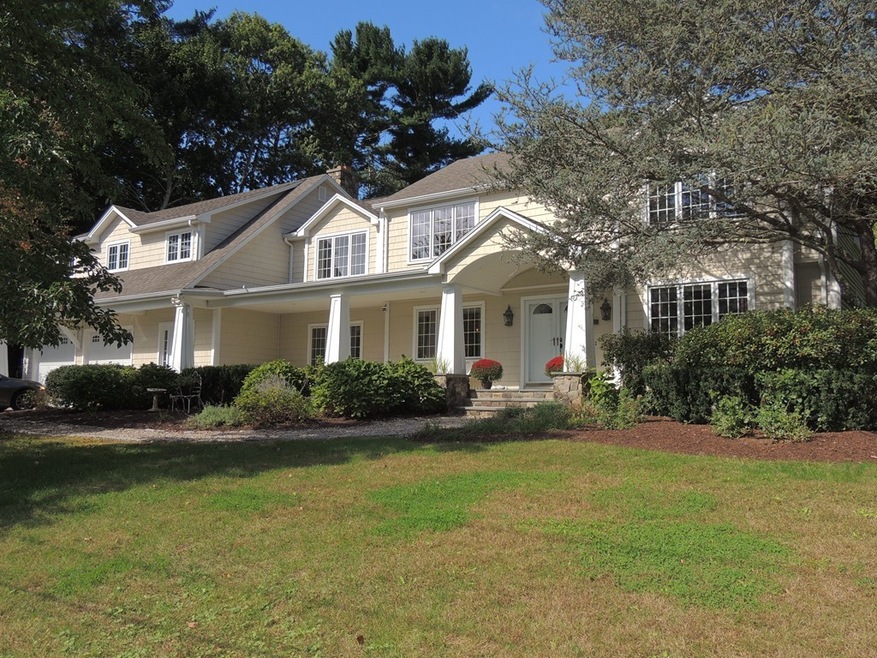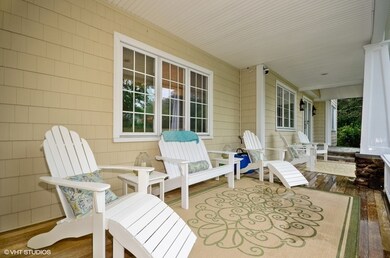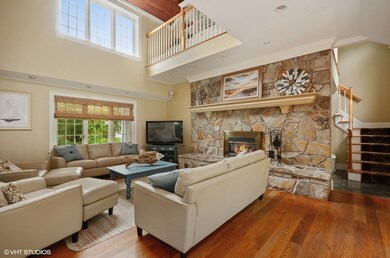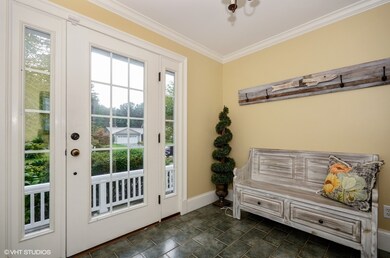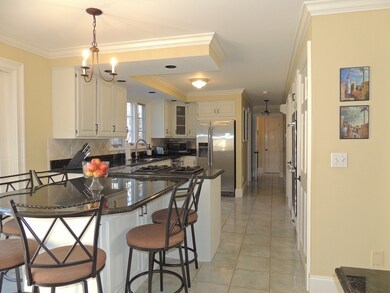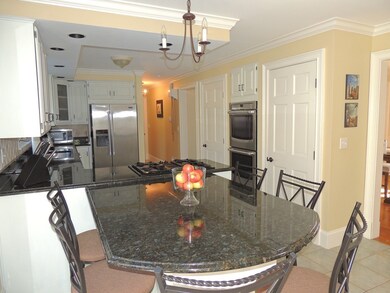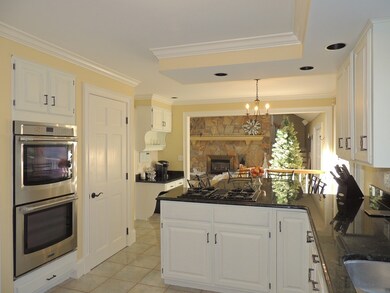
13 Snow Fields Rd Mattapoisett, MA 02739
Highlights
- Spa
- Sauna
- Fenced Yard
- Old Hammondtown Elementary Rated A-
- Wood Flooring
- Enclosed patio or porch
About This Home
As of June 2019A Spectacular and Rare find located in Mattapoisett at the end of Snow Fields Rd. This property offer a sense of privacy and comfort. Home was originally built in 1978 with complete custom renovations in 2002 expanding the home to 4008 Sq. Ft. of enjoyment. Kitchen offers cabinets, granite counters and stainless steel appliances. Formal dining area with wainscoting. Family room offering vaulted ceilings, fireplace with gas insert and large picture windows above adding the beauty of natural light. Two Separate staircases leading to Two separate, front to back Master suites with large walk-in closets. One of the master bedrooms offers jacuzzi, separate shower. Offices conveniently located on the first and second floors. Before, during and after your day at the office, you will appreciate the luxuries of your heated in-ground gunite pool and outdoor hot tub. Or, if your prefer to stay indoors, hot tub and sauna is waiting for you in the lower level. New furnace and AC compressor
Home Details
Home Type
- Single Family
Est. Annual Taxes
- $10,374
Year Built
- Built in 1978
Lot Details
- Fenced Yard
- Sprinkler System
- Property is zoned R80
Parking
- 2 Car Garage
Interior Spaces
- Central Vacuum
- French Doors
- Sauna
- Basement
Kitchen
- Built-In Range
- Microwave
- Dishwasher
Flooring
- Wood
- Tile
Pool
- Spa
- Heated Pool
- Outdoor Shower
Outdoor Features
- Enclosed patio or porch
- Storage Shed
- Rain Gutters
Utilities
- Forced Air Heating and Cooling System
- Heating System Uses Gas
- Natural Gas Water Heater
- Private Sewer
- Cable TV Available
Community Details
- Security Service
Ownership History
Purchase Details
Home Financials for this Owner
Home Financials are based on the most recent Mortgage that was taken out on this home.Purchase Details
Purchase Details
Home Financials for this Owner
Home Financials are based on the most recent Mortgage that was taken out on this home.Purchase Details
Similar Homes in Mattapoisett, MA
Home Values in the Area
Average Home Value in this Area
Purchase History
| Date | Type | Sale Price | Title Company |
|---|---|---|---|
| Not Resolvable | $675,000 | -- | |
| Not Resolvable | $675,000 | -- | |
| Not Resolvable | $676,250 | -- | |
| Deed | -- | -- |
Mortgage History
| Date | Status | Loan Amount | Loan Type |
|---|---|---|---|
| Open | $641,250 | New Conventional | |
| Closed | $641,250 | New Conventional | |
| Previous Owner | $608,600 | Unknown | |
| Previous Owner | $32,800 | No Value Available | |
| Previous Owner | $600,000 | No Value Available |
Property History
| Date | Event | Price | Change | Sq Ft Price |
|---|---|---|---|---|
| 06/14/2019 06/14/19 | Sold | $675,000 | -4.2% | $168 / Sq Ft |
| 03/25/2019 03/25/19 | Pending | -- | -- | -- |
| 02/15/2019 02/15/19 | Price Changed | $704,900 | -1.4% | $176 / Sq Ft |
| 11/06/2018 11/06/18 | Price Changed | $714,900 | -1.4% | $178 / Sq Ft |
| 10/02/2018 10/02/18 | For Sale | $724,900 | +7.2% | $181 / Sq Ft |
| 12/20/2016 12/20/16 | Sold | $676,250 | -3.2% | $169 / Sq Ft |
| 11/16/2016 11/16/16 | Pending | -- | -- | -- |
| 09/13/2016 09/13/16 | Price Changed | $698,500 | -4.3% | $174 / Sq Ft |
| 07/31/2016 07/31/16 | Price Changed | $729,900 | -2.7% | $182 / Sq Ft |
| 04/02/2016 04/02/16 | For Sale | $749,900 | -- | $187 / Sq Ft |
Tax History Compared to Growth
Tax History
| Year | Tax Paid | Tax Assessment Tax Assessment Total Assessment is a certain percentage of the fair market value that is determined by local assessors to be the total taxable value of land and additions on the property. | Land | Improvement |
|---|---|---|---|---|
| 2025 | $10,374 | $964,100 | $222,300 | $741,800 |
| 2024 | $10,133 | $964,100 | $222,300 | $741,800 |
| 2023 | $9,954 | $884,800 | $217,400 | $667,400 |
| 2022 | $10,524 | $848,700 | $181,300 | $667,400 |
| 2021 | $9,277 | $715,800 | $157,600 | $558,200 |
| 2020 | $8,844 | $655,600 | $150,100 | $505,500 |
| 2019 | $8,534 | $646,000 | $150,100 | $495,900 |
| 2018 | $9,166 | $704,000 | $162,600 | $541,400 |
| 2017 | $8,777 | $671,500 | $176,200 | $495,300 |
| 2016 | $8,638 | $654,400 | $169,400 | $485,000 |
| 2015 | $8,184 | $629,500 | $159,900 | $469,600 |
| 2014 | $7,760 | $610,100 | $162,600 | $447,500 |
Agents Affiliated with this Home
-

Seller's Agent in 2019
Hugh Harp
Bold Real Estate, Inc.
(508) 269-1566
41 Total Sales
-

Seller Co-Listing Agent in 2019
Dianne Rossi
Kinlin Grover Compass
(508) 317-4075
11 Total Sales
-
T
Buyer's Agent in 2019
Team Pope
Coldwell Banker Realty - Easton
35 Total Sales
-

Seller's Agent in 2016
Beth Van Der Veer
Conway - Mattapoisett
(508) 962-4257
19 in this area
134 Total Sales
Map
Source: MLS Property Information Network (MLS PIN)
MLS Number: 72404082
APN: MATT-000180-000000-001070
- 6 Golf Cottage Way
- 16 Pine Ridge Dr
- 9 Park Place
- 10 Gosnold St
- 19 High Ridge Dr
- 8 Melanie Ln
- 9 High Ridge Dr
- 110 Acushnet Rd
- 4 Beech Tree Ln
- 12 Wildwood Terrace
- 2 Wildwood Terrace
- 7 Stoney Hill Rd
- 20 Split Rock Ln
- 34 River Rd
- 31 Main St
- 3 Riverside Dr
- 20 Shady Oak Dr
- 34 Split Rock Ln
- 7 Laura Ln
- 12 Cannon St
