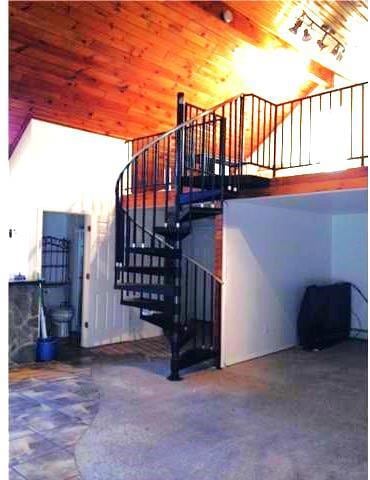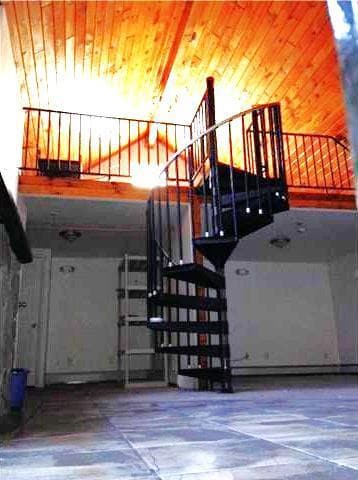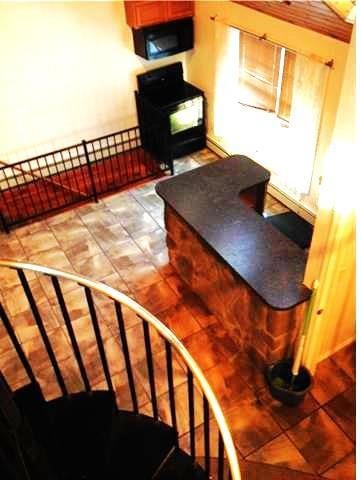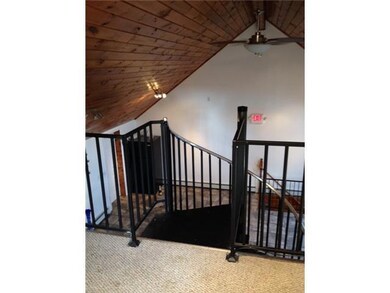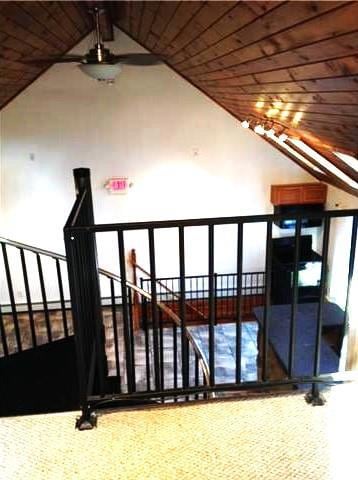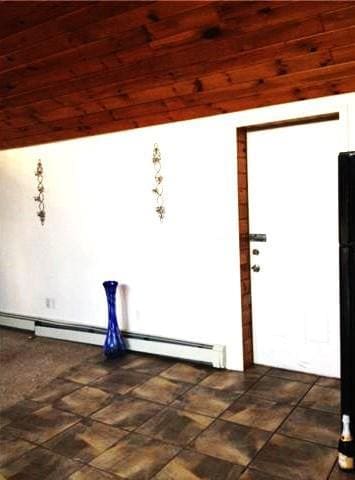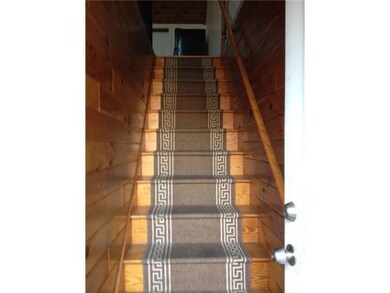13 Spring St Unit 2B Warwick, NY 10990
Highlights
- Open Floorplan
- Colonial Architecture
- Beamed Ceilings
- Warwick Valley Middle School Rated A-
- Cathedral Ceiling
- Eat-In Kitchen
About This Home
GORGEOUS, Soho style open floor plan loft 1 Bedroom apartment available in the heart of downtown scenic Warwick village. Walk to all the fabulous eateries, boutiques, pubs and bus stop. This great space offers cathedral ceilings made of solid pine, a spiral stair case up to a loft bedroom area as well as a cute den or office space down below. Large living area, open kitchen floorplan with an island built of fieldstone, a brand new washer/dryer. Private outside backyard area to enjoy. Parking right out front in your own designated spot, on street parking for guests. Possible pet (if approved) possible restrictions or fee. Snow removal done just maintain your front steps. Tenant responsible for all utilities (Electric, gas, water, wifi, cable) except garbage/recycling & parking. 1st month rent, security & possible pet fee (if applicable) Don't miss this spectacular artists retreat in the heart of it all. It always goes FAST! Larger 1 bedroom and 2 bedroom also becoming available on Spring!
Listing Agent
D.L. Hawkins Realty LLC Brokerage Phone: 845-591-6445 License #40DO0983610 Listed on: 07/14/2025
Property Details
Home Type
- Apartment
Year Built
- Built in 1960 | Remodeled in 2012
Lot Details
- 2,484 Sq Ft Lot
- No Unit Above or Below
Home Design
- Colonial Architecture
- Vinyl Siding
Interior Spaces
- 1,125 Sq Ft Home
- 2-Story Property
- Open Floorplan
- Woodwork
- Beamed Ceilings
- Cathedral Ceiling
- Ceiling Fan
- Recessed Lighting
- Laminate Flooring
Kitchen
- Eat-In Kitchen
- Gas Oven
- Gas Range
- ENERGY STAR Qualified Appliances
- Kitchen Island
Bedrooms and Bathrooms
- 1 Bedroom
- Bathroom on Main Level
- 1 Full Bathroom
- Low Flow Plumbing Fixtures
Laundry
- Laundry in unit
- Washer
Parking
- 1 Parking Space
- Assigned Parking
Schools
- Park Avenue Elementary School
- Warwick Valley Middle School
- Warwick Valley High School
Utilities
- Cooling System Mounted To A Wall/Window
- Baseboard Heating
- Phone Available
- Cable TV Available
Community Details
- Pets Allowed
Listing and Financial Details
- Exclusions: Heat, Electric, Water, Wifi, Cable, Gas
- 12-Month Minimum Lease Term
- Assessor Parcel Number 335405-210-000-0005-007.000-0000
Map
Property History
| Date | Event | Price | List to Sale | Price per Sq Ft |
|---|---|---|---|---|
| 11/11/2025 11/11/25 | Price Changed | $2,095 | -2.6% | $2 / Sq Ft |
| 10/26/2025 10/26/25 | Price Changed | $2,150 | -2.1% | $2 / Sq Ft |
| 10/08/2025 10/08/25 | Price Changed | $2,195 | -2.4% | $2 / Sq Ft |
| 09/21/2025 09/21/25 | Price Changed | $2,250 | -4.3% | $2 / Sq Ft |
| 09/04/2025 09/04/25 | Price Changed | $2,350 | -2.1% | $2 / Sq Ft |
| 08/27/2025 08/27/25 | Price Changed | $2,400 | -2.0% | $2 / Sq Ft |
| 08/10/2025 08/10/25 | Price Changed | $2,450 | -2.0% | $2 / Sq Ft |
| 07/14/2025 07/14/25 | For Rent | $2,500 | +92.3% | -- |
| 12/11/2014 12/11/14 | For Rent | $1,300 | 0.0% | -- |
| 12/11/2014 12/11/14 | Rented | $1,300 | -- | -- |
Source: OneKey® MLS
MLS Number: 888893
- 10 Wheeler Ave
- 26 High St
- 30 N Lynn St
- 10 Howe St
- 11 Oakland Ct
- 0 State Route 94 S Unit KEY829812
- 15 Village Cove
- 42 Colonial Ave
- 63 Colonial Ave
- 81 Pine Island Turnpike
- 49 Maple Ave
- 180 West St
- 96 Galloway Rd
- 77 Pine Island Turnpike
- 23 Overlook Dr
- 3 Warwick Gardens Dr
- 36 Highland Ave
- 32 Highland Ave
- 15 Cropsey St Unit 15-3A
- 2 Sly St
- 19 Welling Place
- 6 Cottage St Unit 2
- 43 Wheeler Ave Unit B
- 9 First St Unit 4
- 18 North St
- 14 Orchard St Unit 2
- 14 Orchard St Unit 1
- 36 South St Unit 38
- 59 South St Unit 1
- 26 Oakland Ave Unit 3F
- 75 Forester Ave Unit 228
- 75 Forester Ave Unit TH1
- 1-3 Liberty Ct
- 1 Crescent Ave
- 25 Hathorn Rd Unit 2
- 11 the Rise
- 29 the Rise
- 29 Robert Dr
- 46 Homestead Village Dr Unit 22
- 6 Olde Wagon Rd
