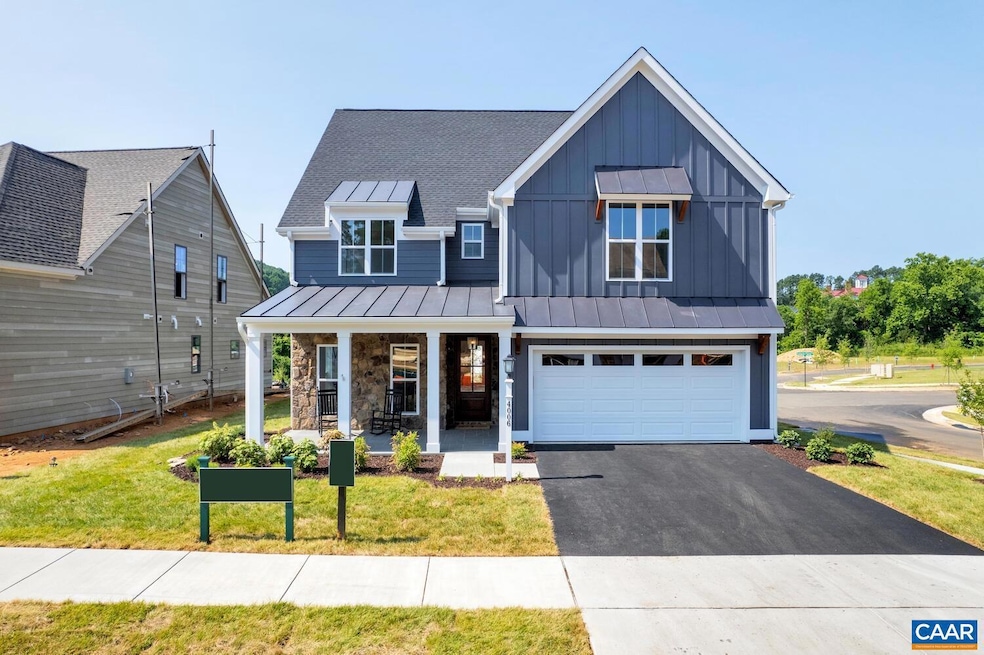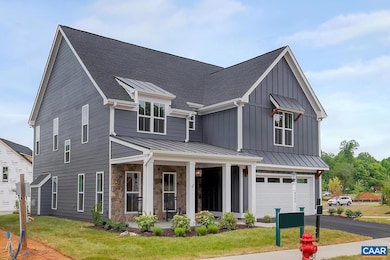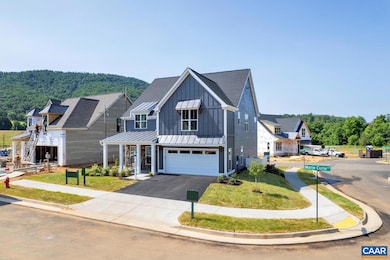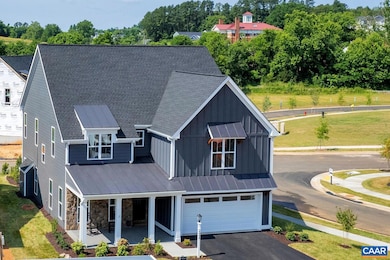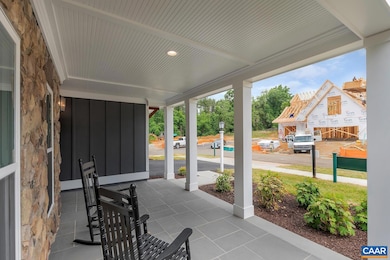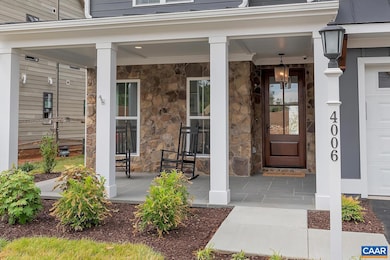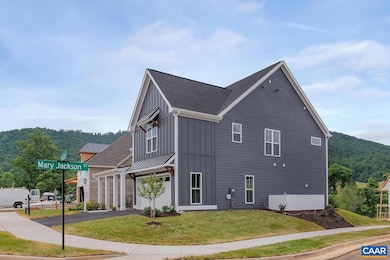
13 Steep Rock Place Charlottesville, VA 22911
Estimated payment $5,687/month
Total Views
18,959
4
Beds
3.5
Baths
2,711
Sq Ft
$317
Price per Sq Ft
Highlights
- Fitness Center
- New Construction
- Craftsman Architecture
- Baker-Butler Elementary School Rated A-
- View of Trees or Woods
- Clubhouse
About This Home
The Mechum, A Spacious and Light-filled home, Featuring an open-concept kitchen, walk-in pantry, great room and 4 spacious bedrooms, including a luxurious owner's suite, featuring an expansive walk-in closet and spacious shower with tile floor and frameless glass enclosure. Quality features throughout including 2x6 exterior walls, R-19 insulation, custom Mahogany front door, 15 SEER HVAC with separate zones for each floor and so much more. Each home is tested for energy efficiency and HERS Score.,Granite Counter,Maple Cabinets,Painted Cabinets,Quartz Counter,Wood Cabinets
Home Details
Home Type
- Single Family
Year Built
- Built in 2025 | New Construction
Lot Details
- 8,712 Sq Ft Lot
- Landscaped
HOA Fees
- $178 Monthly HOA Fees
Home Design
- Craftsman Architecture
- Farmhouse Style Home
- Slab Foundation
- Advanced Framing
- Spray Foam Insulation
- Blown-In Insulation
- Low VOC Insulation
- Architectural Shingle Roof
- Metal Roof
- Cement Siding
- Stone Siding
- Passive Radon Mitigation
- Low Volatile Organic Compounds (VOC) Products or Finishes
- Concrete Perimeter Foundation
- HardiePlank Type
Interior Spaces
- 2,711 Sq Ft Home
- Property has 2 Levels
- Tray Ceiling
- Ceiling height of 9 feet or more
- ENERGY STAR Qualified Windows with Low Emissivity
- Insulated Windows
- Double Hung Windows
- Window Screens
- Mud Room
- Great Room
- Dining Room
- Den
- Views of Woods
- Basement
- Drainage System
Kitchen
- Walk-In Pantry
- ENERGY STAR Qualified Refrigerator
- ENERGY STAR Qualified Dishwasher
Flooring
- Wood
- Carpet
- Ceramic Tile
Bedrooms and Bathrooms
- 4 Bedrooms
- 3.5 Bathrooms
Laundry
- Laundry Room
- Washer and Dryer Hookup
Home Security
- Carbon Monoxide Detectors
- Fire and Smoke Detector
Eco-Friendly Details
- Energy-Efficient Exposure or Shade
- Energy-Efficient Construction
- Energy-Efficient HVAC
- Energy-Efficient Lighting
- ENERGY STAR Qualified Equipment
- Fresh Air Ventilation System
Outdoor Features
- Rain Gutters
Schools
- Baker-Butler Elementary School
- Albemarle High School
Utilities
- Central Heating and Cooling System
- Heat Pump System
- Programmable Thermostat
Community Details
Overview
- Association fees include health club, insurance, pool(s), reserve funds, snow removal, trash
- Built by CRAIG BUILDERS
- The Mechum Community
Amenities
- Clubhouse
- Community Center
- Meeting Room
- Community Library
Recreation
- Tennis Courts
- Community Basketball Court
- Community Playground
- Fitness Center
- Community Pool
- Jogging Path
Map
Create a Home Valuation Report for This Property
The Home Valuation Report is an in-depth analysis detailing your home's value as well as a comparison with similar homes in the area
Home Values in the Area
Average Home Value in this Area
Property History
| Date | Event | Price | Change | Sq Ft Price |
|---|---|---|---|---|
| 07/24/2025 07/24/25 | For Sale | $859,900 | -- | $317 / Sq Ft |
Source: Bright MLS
Similar Homes in Charlottesville, VA
Source: Bright MLS
MLS Number: 667210
Nearby Homes
- 5025 Huntly Ridge St
- 3400 Moubry Ln
- 828 Wesley Ln Unit A
- 828 Wesley Ln Unit B
- 3548 Grand Forks Blvd
- 4040 Purple Flora Bend
- 105 Deerwood Rd Unit B
- 134 Deerwood Dr
- 4743 Wren Ct
- 2390 Abington Dr
- 3431 Watts Passage
- 1012 Somer Chase Ct
- 1950 Powell Creek Ct
- 1832 Charles Ct
- 2728 Gatewood Cir
- 1412 Ashland Dr
- 1740 Monet Hill
- 1045 Stonewood Dr
- 602 Noush Ct Unit A
- 674 Noush Ct
