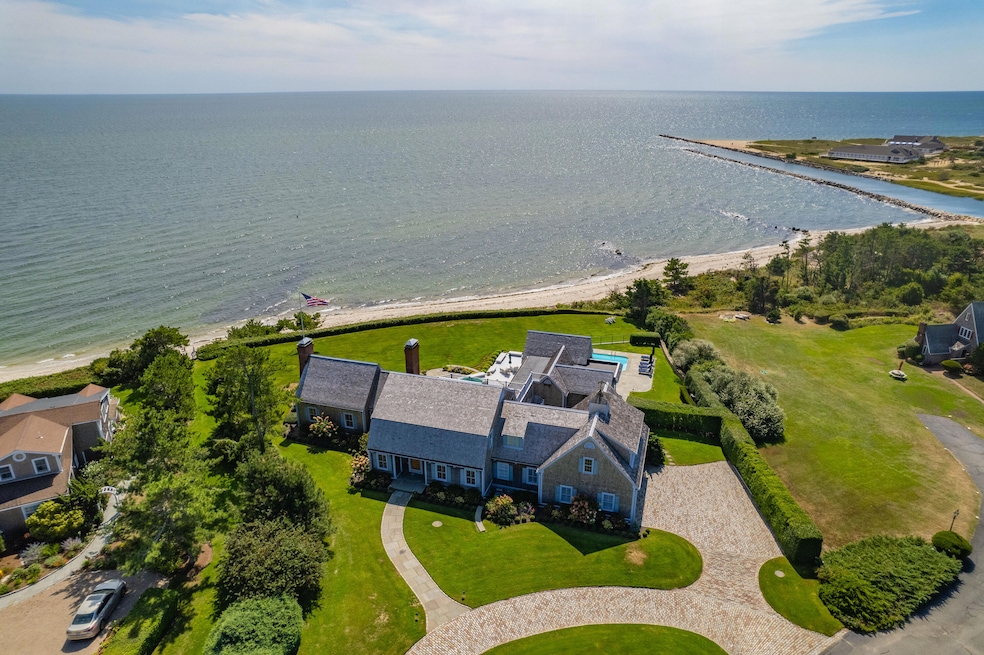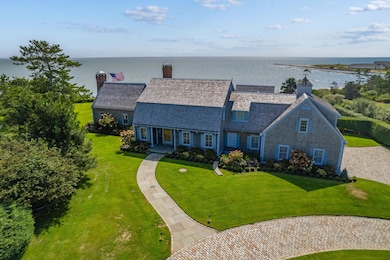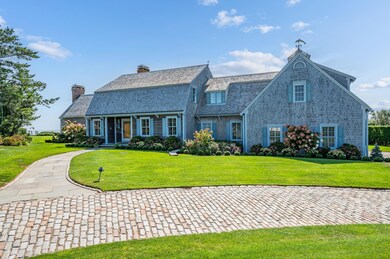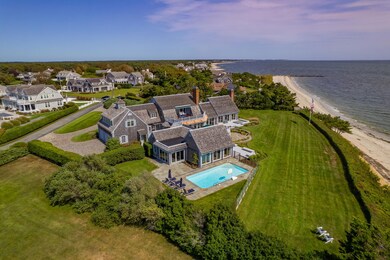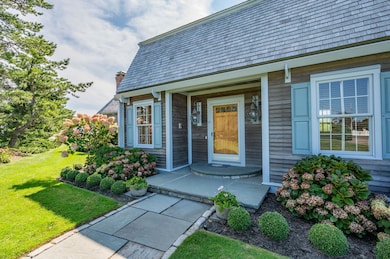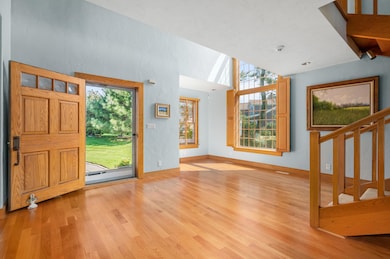
13 Strandway West Harwich, MA 2671
Northwest Harwich NeighborhoodHighlights
- Community Beach Access
- Property is near a marina
- 1.03 Acre Lot
- Chatham Elementary School Rated A-
- In Ground Pool
- Deck
About This Home
As of November 2024Discover the unparalleled beauty of this unique beachfront property as you pull onto the cobblestone driveway, adorned with lovely gardens. A blend of luxury and tranquility awaits, featuring an expansive green lawn that leads to a private assoc beach on Nantucket Sound. Upon entering the airy and light-filled entrance, you are greeted by breathtaking ocean views and open living spaces that transition seamlessly to the outdoors, perfect for effortless entertaining. This spacious residence is designed to capture water views from every room. The first-floor primary suite is a haven of comfort, overlooking the pool and offering a his-and-her bathroom and dressing area. The second-floor deck provides a perfect retreat to soak in the spectacular views, or you can curl up by the fireplace in the vaulted living room while listening to the rolling waves in the evening. Additional conveniences include a 3-car garage, a laundry room, and a pantry. Relax by the pool, on your private beach, or take advantage of the association dock for kayaking adventures on the Herring River. Embrace the elegance and charm of waterfront living and create many years of cherished memories on Cape Cod.
Last Agent to Sell the Property
Kinlin Grover Compass License #130465 Listed on: 09/07/2024

Home Details
Home Type
- Single Family
Est. Annual Taxes
- $63,264
Year Built
- Built in 1980 | Remodeled
Lot Details
- 1.03 Acre Lot
- Property fronts a private road
- Level Lot
- Sprinkler System
- Cleared Lot
- Yard
HOA Fees
- $83 Monthly HOA Fees
Parking
- 3 Car Attached Garage
- Driveway
- Open Parking
Home Design
- Contemporary Architecture
- Poured Concrete
- Pitched Roof
- Wood Roof
- Shingle Siding
Interior Spaces
- 6,251 Sq Ft Home
- 2-Story Property
- Wet Bar
- Cathedral Ceiling
- Gas Fireplace
- Sliding Doors
- Living Room
- Dining Room
- Property Views
Kitchen
- Breakfast Bar
- Gas Range
- Dishwasher
- Wine Cooler
- Kitchen Island
Flooring
- Wood
- Carpet
- Tile
Bedrooms and Bathrooms
- 5 Bedrooms
- Primary Bedroom on Main
- Cedar Closet
- Linen Closet
- Walk-In Closet
- Primary Bathroom is a Full Bathroom
Laundry
- Laundry Room
- Laundry on main level
- Washer
Basement
- Basement Fills Entire Space Under The House
- Interior Basement Entry
Pool
- In Ground Pool
- Heated Spa
- Outdoor Shower
Outdoor Features
- Property is near a marina
- Deck
- Patio
Utilities
- Forced Air Heating and Cooling System
- Gas Water Heater
- Septic Tank
Listing and Financial Details
- Assessor Parcel Number 1J130
Community Details
Recreation
- Community Beach Access
Additional Features
- Common Area
Ownership History
Purchase Details
Purchase Details
Similar Home in West Harwich, MA
Home Values in the Area
Average Home Value in this Area
Purchase History
| Date | Type | Sale Price | Title Company |
|---|---|---|---|
| Deed | -- | -- | |
| Land Court Massachusetts | $3,400,000 | -- | |
| Deed | -- | -- | |
| Land Court Massachusetts | $3,400,000 | -- |
Mortgage History
| Date | Status | Loan Amount | Loan Type |
|---|---|---|---|
| Open | $1,000,000 | Adjustable Rate Mortgage/ARM | |
| Previous Owner | $417,000 | No Value Available | |
| Previous Owner | $249,999 | No Value Available |
Property History
| Date | Event | Price | Change | Sq Ft Price |
|---|---|---|---|---|
| 11/08/2024 11/08/24 | Sold | $7,500,000 | -6.2% | $1,200 / Sq Ft |
| 09/13/2024 09/13/24 | Pending | -- | -- | -- |
| 09/07/2024 09/07/24 | For Sale | $7,999,900 | -- | $1,280 / Sq Ft |
Tax History Compared to Growth
Tax History
| Year | Tax Paid | Tax Assessment Tax Assessment Total Assessment is a certain percentage of the fair market value that is determined by local assessors to be the total taxable value of land and additions on the property. | Land | Improvement |
|---|---|---|---|---|
| 2025 | $46,537 | $7,874,200 | $4,787,900 | $3,086,300 |
| 2024 | $47,566 | $7,888,300 | $4,516,800 | $3,371,500 |
| 2023 | $46,309 | $6,974,200 | $4,106,200 | $2,868,000 |
| 2022 | $46,934 | $5,787,200 | $3,571,000 | $2,216,200 |
| 2021 | $47,156 | $5,483,200 | $3,246,200 | $2,237,000 |
| 2020 | $46,710 | $5,350,500 | $3,177,000 | $2,173,500 |
| 2019 | $44,913 | $5,180,300 | $3,053,100 | $2,127,200 |
| 2018 | $43,839 | $4,836,600 | $2,775,500 | $2,061,100 |
| 2017 | $40,927 | $4,562,600 | $2,530,600 | $2,032,000 |
| 2016 | $40,596 | $4,475,900 | $2,530,600 | $1,945,300 |
| 2015 | $39,197 | $4,369,800 | $2,480,700 | $1,889,100 |
| 2014 | $37,211 | $4,243,000 | $2,406,900 | $1,836,100 |
Agents Affiliated with this Home
-
Sandra Tanco

Seller's Agent in 2024
Sandra Tanco
Kinlin Grover Compass
(508) 737-5775
70 in this area
226 Total Sales
-
Jack Bohman

Buyer's Agent in 2024
Jack Bohman
Gibson Sotheby's International Realty
(508) 237-5039
5 in this area
136 Total Sales
Map
Source: Cape Cod & Islands Association of REALTORS®
MLS Number: 22404362
APN: HARW-000001-000000-J000001-000003
- 5 Strandway W
- 43 Strandway
- 14 Trinity Cove Rd
- 1 Belmont Rd Unit 1-433
- 1 Belmont Rd Unit 542
- 1 Belmont Rd Unit 513
- 1 Belmont Rd Unit 133
- 1 Belmont Rd Unit 19
- 64 Riverside Dr
- 1 E Belmont Unit 433
- 1 E Belmont Unit TH19
- 24 Chase St
- 24 Chase St
- 13 Osborne Rd
- 67 Inman Rd Unit X
- 175 Lower County Rd
- 77 Pleasant Rd
- 73 Division St
- 161 Route 28 Unit 5
- 16 Edwards Ave
