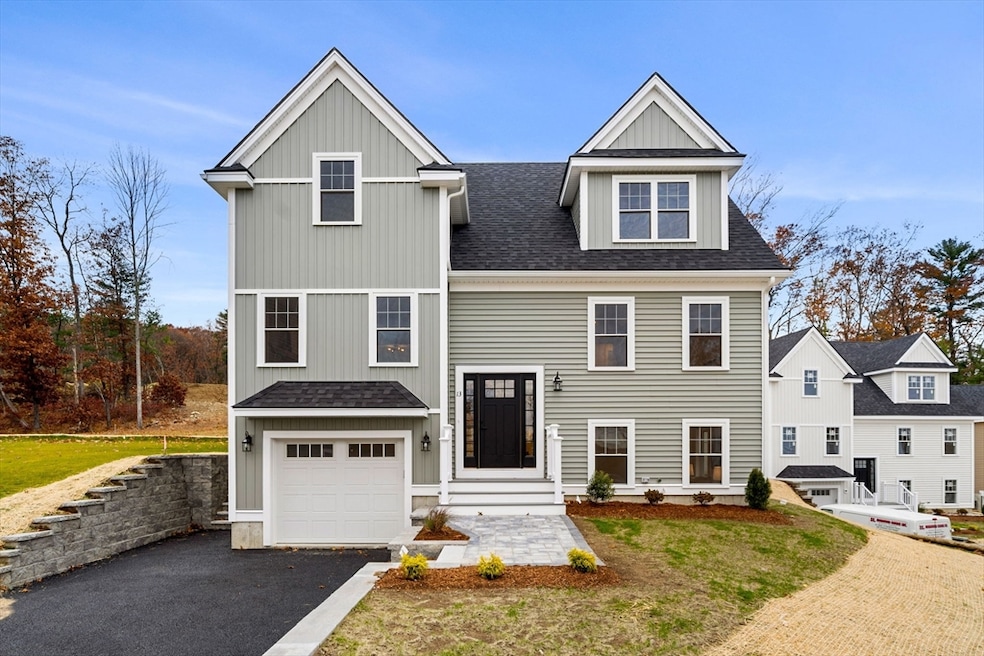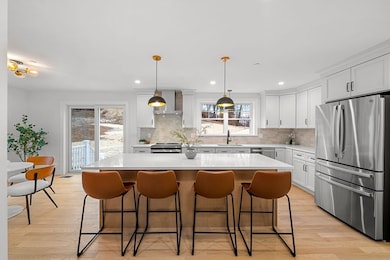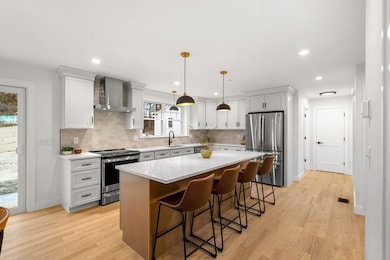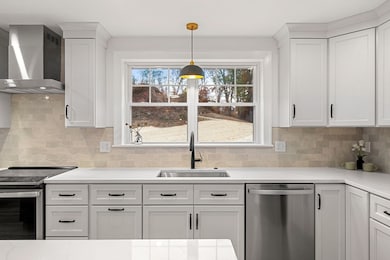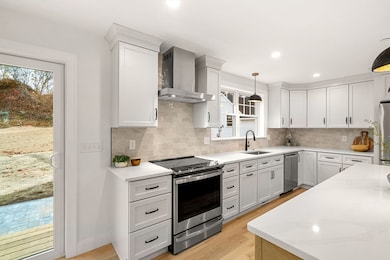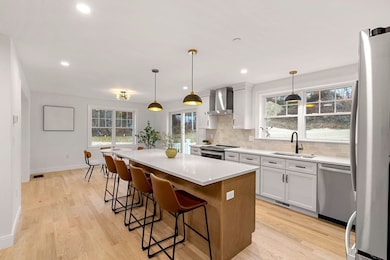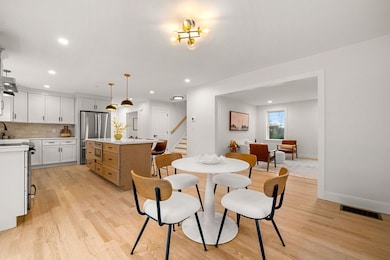13 Sylvan Hill Crossing Haverhill, MA 01832
West Parish NeighborhoodEstimated payment $5,081/month
Highlights
- Open Floorplan
- Deck
- Bonus Room
- Cape Cod Architecture
- Wood Flooring
- Solid Surface Countertops
About This Home
Discover modern flexibility and timeless charm in this stunning new Cape Split–style home offering 4 bedrooms and 3.5 baths. Designed for today’s lifestyle this open layout is filled with natural light. The gourmet kitchen features a large island perfect for gathering, while the first floor also showcases a beautiful living room with a stylish fireplace, a spacious family room, convenient laundry, and a generous half bath. Upstairs, the primary suite offers a luxurious full bath with double vanity, a delightful walk-in closet, and serene views, along with two additional bedrooms and a well-appointed hall bath. The lower level provides exceptional versatility with a large bedroom or bonus room, full bath, living area, storage, and utilities in place for a second kitchen. Approved as an ADU and featuring above-grade windows, it’s ideal for extended family. A one-car garage, energy-efficient solar-ready design, and lovely backyard complete this exceptional home in the Sylvan Hill Crossing
Open House Schedule
-
Sunday, November 16, 202511:00 am to 1:00 pm11/16/2025 11:00:00 AM +00:0011/16/2025 1:00:00 PM +00:00Add to Calendar
Home Details
Home Type
- Single Family
Year Built
- Built in 2025
Lot Details
- 9,243 Sq Ft Lot
- Sprinkler System
Parking
- 1 Car Attached Garage
- Driveway
- Open Parking
- Off-Street Parking
Home Design
- Cape Cod Architecture
- Split Level Home
- Frame Construction
- Spray Foam Insulation
- Shingle Roof
- Concrete Perimeter Foundation
Interior Spaces
- Open Floorplan
- Recessed Lighting
- Decorative Lighting
- Insulated Windows
- Window Screens
- Sliding Doors
- Insulated Doors
- Family Room with Fireplace
- Dining Area
- Bonus Room
- Finished Basement
Kitchen
- Range
- Microwave
- Dishwasher
- Stainless Steel Appliances
- Kitchen Island
- Solid Surface Countertops
- Disposal
Flooring
- Wood
- Laminate
- Ceramic Tile
Bedrooms and Bathrooms
- 4 Bedrooms
- Primary bedroom located on third floor
- Walk-In Closet
- Dual Vanity Sinks in Primary Bathroom
- Linen Closet In Bathroom
Laundry
- Laundry on upper level
- Washer and Electric Dryer Hookup
Outdoor Features
- Deck
- Patio
Location
- Property is near schools
Utilities
- Central Heating and Cooling System
- 3 Cooling Zones
- 3 Heating Zones
- 200+ Amp Service
- Electric Water Heater
Listing and Financial Details
- Home warranty included in the sale of the property
- Assessor Parcel Number M:0588 B:00422 L:1A4,5113593
Community Details
Overview
- No Home Owners Association
Recreation
- Park
Map
Home Values in the Area
Average Home Value in this Area
Tax History
| Year | Tax Paid | Tax Assessment Tax Assessment Total Assessment is a certain percentage of the fair market value that is determined by local assessors to be the total taxable value of land and additions on the property. | Land | Improvement |
|---|---|---|---|---|
| 2025 | $2,164 | $202,100 | $189,300 | $12,800 |
| 2024 | $1,913 | $179,800 | $179,800 | $0 |
| 2023 | $549 | $49,200 | $49,200 | $0 |
| 2022 | $572 | $45,000 | $45,000 | $0 |
| 2021 | $566 | $42,100 | $42,100 | $0 |
Property History
| Date | Event | Price | List to Sale | Price per Sq Ft |
|---|---|---|---|---|
| 11/14/2025 11/14/25 | For Sale | $929,900 | -- | $355 / Sq Ft |
Source: MLS Property Information Network (MLS PIN)
MLS Number: 73455138
APN: HAVE M:0588 B:00422 L:1A-4
- 10 Sylvan Hill Crossing
- 23 Sylvan Hill Crossing
- 655 W Lowell Ave Unit 6
- 635 W Lowell Ave Unit 7
- 165 Mercury Terrace
- 21 Mercury Terrace
- 43 Mercury Terrace
- 6 Ryan Patrick Way
- 216 Morgan Dr Unit 216
- 81 Clement Ct
- 29 Prescott St
- 27 Viola Ave
- 70 Birch Ave
- 39 Clement Ct Unit 39
- 12 Perkins Ct Unit 12
- 1 W Parish Ct
- 43 W Parish Ct Unit 30-A
- 33 Lake St
- 70 Casablanca Ct Unit 70
- 65 Hunters Run Place
- 625 W Lowell Ave Unit 22
- 53 Steeplechase Ct
- 524 Merrimack St
- 601 Washington St
- 6 Pilgrim Rd Unit 2
- 98 Broadway Unit 2
- 22 Victor St Unit 3
- 61 Kathy Dr Unit 62
- 54 Brook St
- 15 Proctor St Unit 1
- 45 Grove St Unit 2
- 38 Wilson St Unit 2
- 15 Pilling St Unit 2
- 47 Oak Terrace
- 47 Oak Terrace
- 65 High St Unit 1
- 9 Arch Ave Unit 1
- 895 Boston Rd
- 11 Avon Place Unit 1
- 83 River St
