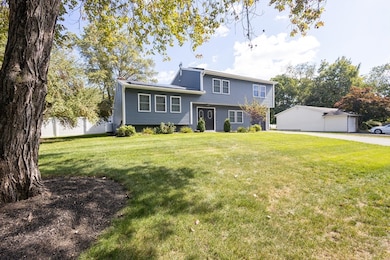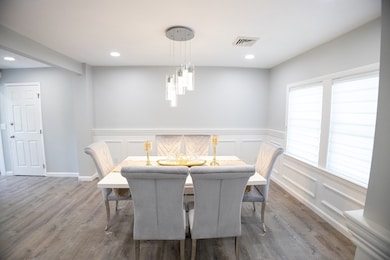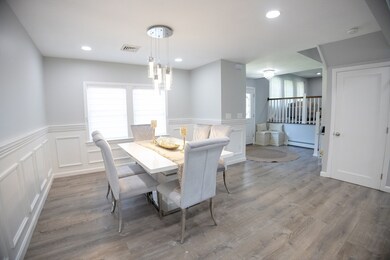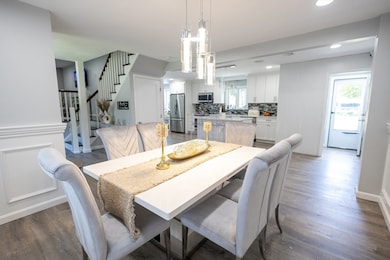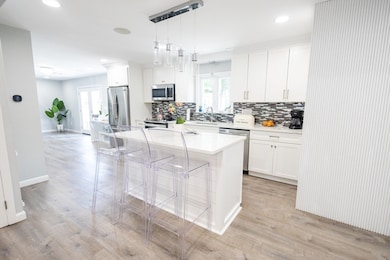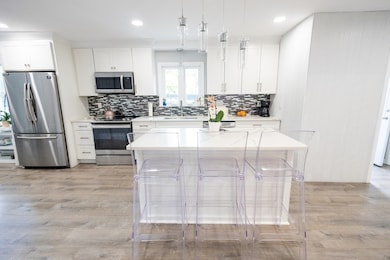13 Temi Rd Holliston, MA 01746
Estimated payment $5,251/month
Highlights
- Raised Ranch Architecture
- 1 Fireplace
- Forced Air Heating and Cooling System
- Robert H. Adams Middle School Rated A
- No HOA
- 1 Car Garage
About This Home
Welcome to 13 Temi Rd! This beautiful and fully updated home (2020) is tucked in a desirable Holliston neighborhood close to schools, parks, and commuter routes. The property features 4 bedrooms, 2 baths, approx. 1952 sq. ft. with a bright open layout and plenty of natural light. The kitchen offers granite countertops, stainless steel appliances, a sound system, and opens to a comfortable dining and living area perfect for entertaining. Upstairs, you’ll find spacious bedrooms, including a primary suite with ample closet space. Enjoy the private backyard, ideal for gatherings, gardening, or relaxing on the patio. Additional highlights include an EV charger, finished basement, central air, a garage/music room, a pool and more! Don’t miss this opportunity to own a beautiful home in Holliston’s sought-after community.
Co-Listing Agent
Jane Pereira
Dell Realty Inc.
Home Details
Home Type
- Single Family
Est. Annual Taxes
- $9,216
Year Built
- Built in 1968
Lot Details
- 0.41 Acre Lot
- Fenced
- Level Lot
- Property is zoned 40
Parking
- 1 Car Garage
- Driveway
- Open Parking
Home Design
- Raised Ranch Architecture
- Ranch Style House
- Shingle Roof
- Concrete Perimeter Foundation
Interior Spaces
- 1,952 Sq Ft Home
- 1 Fireplace
- Basement Fills Entire Space Under The House
Bedrooms and Bathrooms
- 4 Bedrooms
- 2 Full Bathrooms
Utilities
- Forced Air Heating and Cooling System
- Heat Pump System
- 220 Volts
- Private Sewer
Community Details
- No Home Owners Association
Listing and Financial Details
- Assessor Parcel Number M:011 B:0008 L:2910,526960
Map
Home Values in the Area
Average Home Value in this Area
Tax History
| Year | Tax Paid | Tax Assessment Tax Assessment Total Assessment is a certain percentage of the fair market value that is determined by local assessors to be the total taxable value of land and additions on the property. | Land | Improvement |
|---|---|---|---|---|
| 2025 | $9,216 | $629,100 | $259,900 | $369,200 |
| 2024 | $8,453 | $561,300 | $259,900 | $301,400 |
| 2023 | $8,507 | $552,400 | $259,900 | $292,500 |
| 2022 | $8,271 | $475,900 | $259,900 | $216,000 |
| 2021 | $6,854 | $384,000 | $238,500 | $145,500 |
| 2020 | $6,927 | $367,500 | $236,100 | $131,400 |
| 2019 | $6,351 | $337,300 | $205,400 | $131,900 |
| 2018 | $6,297 | $337,300 | $205,400 | $131,900 |
| 2017 | $6,136 | $331,300 | $197,600 | $133,700 |
| 2016 | $5,737 | $305,300 | $172,800 | $132,500 |
| 2015 | $5,692 | $293,700 | $155,500 | $138,200 |
Property History
| Date | Event | Price | List to Sale | Price per Sq Ft | Prior Sale |
|---|---|---|---|---|---|
| 10/21/2025 10/21/25 | Pending | -- | -- | -- | |
| 10/08/2025 10/08/25 | For Sale | $849,000 | +132.0% | $435 / Sq Ft | |
| 05/29/2020 05/29/20 | Sold | $366,000 | +4.6% | $188 / Sq Ft | View Prior Sale |
| 04/08/2020 04/08/20 | Pending | -- | -- | -- | |
| 04/03/2020 04/03/20 | For Sale | $350,000 | -- | $179 / Sq Ft |
Purchase History
| Date | Type | Sale Price | Title Company |
|---|---|---|---|
| Not Resolvable | $366,000 | None Available | |
| Deed | -- | -- |
Mortgage History
| Date | Status | Loan Amount | Loan Type |
|---|---|---|---|
| Open | $347,700 | New Conventional |
Source: MLS Property Information Network (MLS PIN)
MLS Number: 73441274
APN: HOLL-000011-000008-002910
- 54 Westfield Dr
- 56 Roy Ave
- 150 Westfield Dr
- 32 Colonial Way
- 9 Ruth Ellen Rd
- 107 Richard Rd
- 133 Brooksmont Dr Unit 43
- 95 Brooksmont Dr Unit 26
- 104 Brooksmont Dr Unit 104
- 195 High St
- 3 Danforth Dr
- 11 Francine Dr
- 131 Jennings Rd
- 59 Turner Rd
- 152 Turner Rd Unit 43
- 152 Turner Rd Unit 14
- 147 Turner Rd Unit 80
- 43 Bittersweet Cir Unit 43
- 151 Mohawk Path
- 54 Garett Way Unit 54

