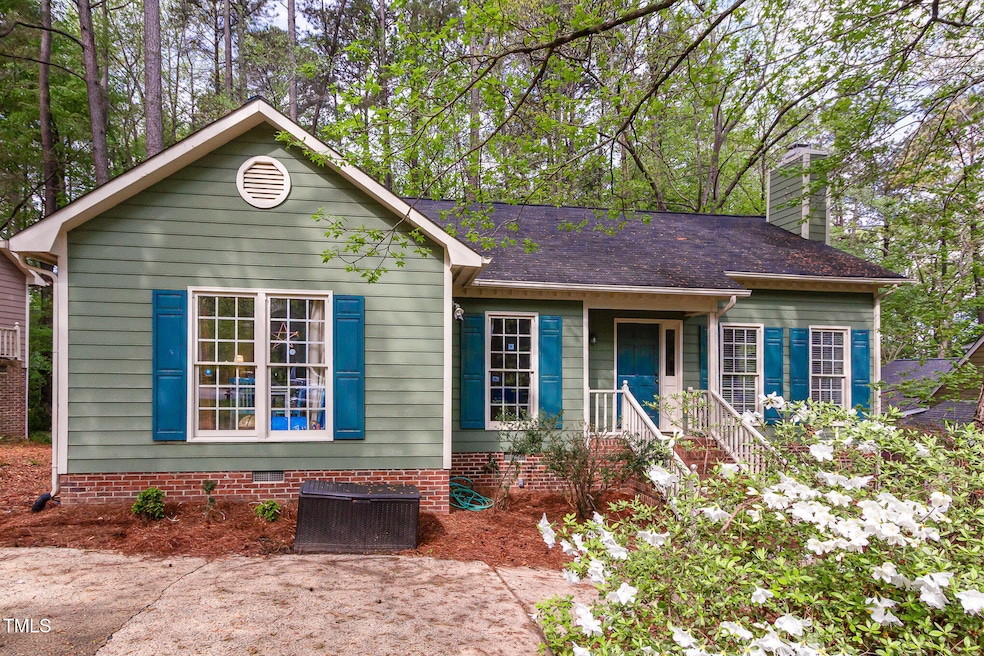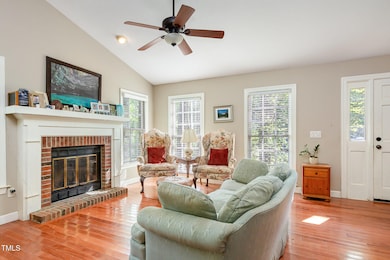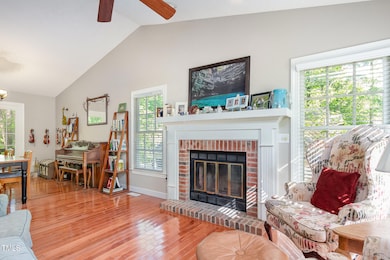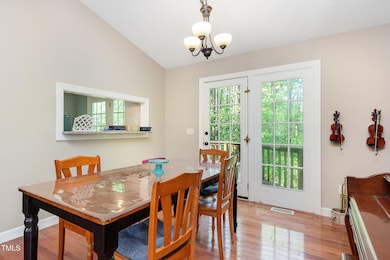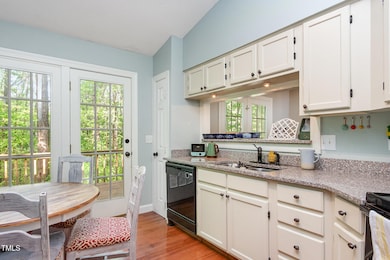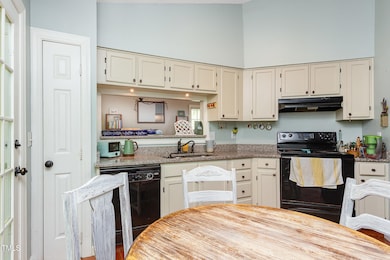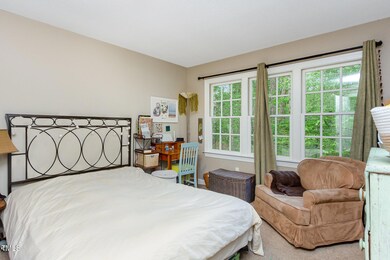
13 Thorne Ridge Dr Durham, NC 27713
Woodcroft NeighborhoodHighlights
- Deck
- Transitional Architecture
- Wood Flooring
- Wooded Lot
- Cathedral Ceiling
- Porch
About This Home
As of May 2025Great Woodcroft one-story ranch home on well-landscaped lot/beautiful azaleas with nice rear privacy! Living room offers cathedral ceiling, ceiling fan, and brick-profile fireplace, open dining room with pass-thru to kitchen and french doors to deck, eat-in kitchen with granite countertops, black appliances, and skylight. Three bedrooms and two full baths, covered front porch, large rear deck, and walk-in crawlspace for great storage! Woodcroft neighborhood is one of Durham's most preferred place to live with optional swim/tennis club, playground, and extensive walking trails! Convenient to downtown Durham/Duke & Chapel Hill/UNC, RTP, I-40, major shopping & restaurants! A Must See!
Last Agent to Sell the Property
Long & Foster Real Estate INC License #94802 Listed on: 04/11/2025

Home Details
Home Type
- Single Family
Est. Annual Taxes
- $3,008
Year Built
- Built in 1985
Lot Details
- 9,583 Sq Ft Lot
- Landscaped
- Wooded Lot
HOA Fees
- $29 Monthly HOA Fees
Home Design
- Transitional Architecture
- Traditional Architecture
- Block Foundation
- Architectural Shingle Roof
- Masonite
Interior Spaces
- 1,390 Sq Ft Home
- 1-Story Property
- Cathedral Ceiling
- Ceiling Fan
- Living Room
- Dining Room
- Laundry closet
Kitchen
- Eat-In Kitchen
- Electric Range
- Range Hood
- Dishwasher
Flooring
- Wood
- Carpet
- Tile
Bedrooms and Bathrooms
- 3 Bedrooms
- 2 Full Bathrooms
Parking
- 3 Parking Spaces
- 3 Open Parking Spaces
Outdoor Features
- Deck
- Porch
Schools
- Southwest Elementary School
- Githens Middle School
- Jordan High School
Utilities
- Forced Air Heating and Cooling System
Listing and Financial Details
- Assessor Parcel Number 7196168970
Community Details
Overview
- Woodcroft Community Association, Phone Number (919) 403-1400
- Woodcroft Subdivision
Recreation
- Community Playground
- Trails
Ownership History
Purchase Details
Home Financials for this Owner
Home Financials are based on the most recent Mortgage that was taken out on this home.Purchase Details
Home Financials for this Owner
Home Financials are based on the most recent Mortgage that was taken out on this home.Purchase Details
Purchase Details
Purchase Details
Home Financials for this Owner
Home Financials are based on the most recent Mortgage that was taken out on this home.Similar Homes in Durham, NC
Home Values in the Area
Average Home Value in this Area
Purchase History
| Date | Type | Sale Price | Title Company |
|---|---|---|---|
| Warranty Deed | $400,000 | None Listed On Document | |
| Warranty Deed | $400,000 | None Listed On Document | |
| Warranty Deed | $189,000 | None Available | |
| Special Warranty Deed | $152,000 | None Available | |
| Trustee Deed | $132,300 | None Available | |
| Interfamily Deed Transfer | -- | -- |
Mortgage History
| Date | Status | Loan Amount | Loan Type |
|---|---|---|---|
| Previous Owner | $161,500 | New Conventional | |
| Previous Owner | $166,500 | New Conventional | |
| Previous Owner | $39,000 | Unknown | |
| Previous Owner | $35,000 | Credit Line Revolving | |
| Previous Owner | $138,600 | Unknown | |
| Previous Owner | $111,700 | Unknown | |
| Previous Owner | $18,000 | Credit Line Revolving | |
| Previous Owner | $113,600 | No Value Available | |
| Previous Owner | $14,936 | Unknown |
Property History
| Date | Event | Price | Change | Sq Ft Price |
|---|---|---|---|---|
| 05/23/2025 05/23/25 | Sold | $400,000 | -5.9% | $288 / Sq Ft |
| 04/26/2025 04/26/25 | Pending | -- | -- | -- |
| 04/11/2025 04/11/25 | For Sale | $425,000 | -- | $306 / Sq Ft |
Tax History Compared to Growth
Tax History
| Year | Tax Paid | Tax Assessment Tax Assessment Total Assessment is a certain percentage of the fair market value that is determined by local assessors to be the total taxable value of land and additions on the property. | Land | Improvement |
|---|---|---|---|---|
| 2024 | $3,008 | $215,659 | $57,997 | $157,662 |
| 2023 | $2,825 | $215,659 | $57,997 | $157,662 |
| 2022 | $2,760 | $215,659 | $57,997 | $157,662 |
| 2021 | $2,747 | $215,659 | $57,997 | $157,662 |
| 2020 | $2,683 | $215,659 | $57,997 | $157,662 |
| 2019 | $2,683 | $215,659 | $57,997 | $157,662 |
| 2018 | $2,544 | $187,518 | $45,787 | $141,731 |
| 2017 | $2,525 | $187,518 | $45,787 | $141,731 |
| 2016 | $2,440 | $187,518 | $45,787 | $141,731 |
| 2015 | $2,364 | $170,798 | $36,766 | $134,032 |
| 2014 | $2,364 | $170,798 | $36,766 | $134,032 |
Agents Affiliated with this Home
-
D
Seller's Agent in 2025
Dusty Butler
Long & Foster Real Estate INC
-
E
Buyer's Agent in 2025
Emily Godrich
Berkshire Hathaway HomeService
Map
Source: Doorify MLS
MLS Number: 10088793
APN: 144032
- 14 W Bridlewood Trail
- 121 Long Shadow Place
- 127 Long Shadow Place
- 4 Barkridge Ct
- 5219 Oakbrook Dr
- 3 Fieldcrest Ct
- 517 Woodwinds Dr
- 616 Cross Timbers Dr
- 3514 Shady Creek Dr
- 608 Cross Timbers Dr
- 4 Applewood Square
- 3511 Shady Creek Dr
- 5515 S Roxboro St Unit 4
- 5515 S Roxboro St Unit 3
- 5515 S Roxboro St Unit 32
- 4117 Settlement Dr
- 4710 Rollingwood Dr
- 29 Citation Dr
- 145 Cofield Cir
- 500 W Woodcroft Pkwy Unit Durham
