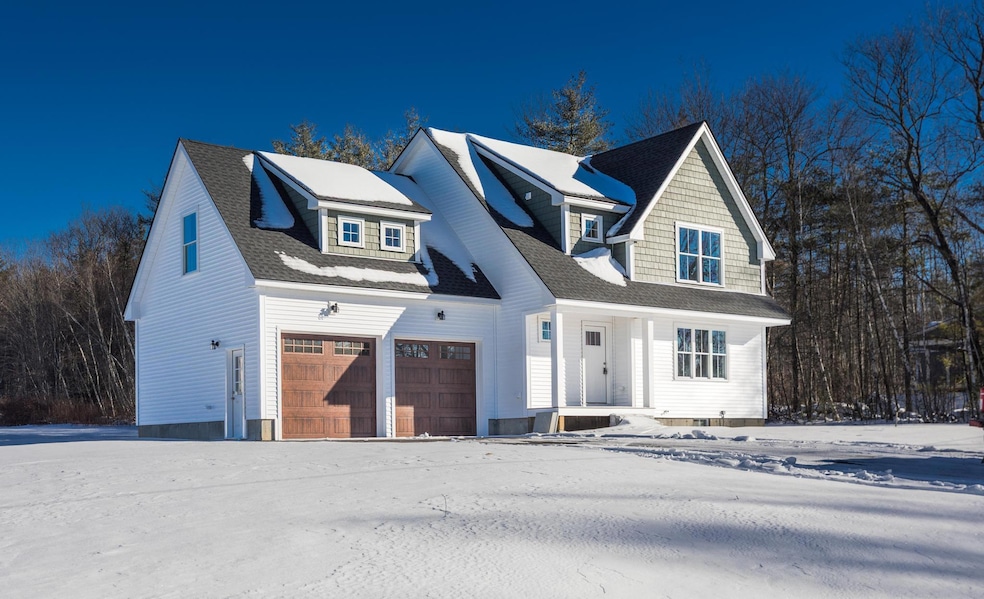13 Tomahawk Ln Berwick, ME 03901
Estimated payment $4,344/month
Highlights
- New Construction
- Deck
- Double Pane Windows
- Scenic Views
- 2 Car Attached Garage
- Cooling Available
About This Home
NEWLY COMPLETED!! Welcome to Hawk's Landing in Berwick Maine. This stunning, brand new construction offers the perfect blend of modern comforts and effortless living. With over 1,600sf of living space, which includes 9 rooms, 3 spacious bedrooms and 2.5 well appointed bathrooms, this Cape style home is designed for both convenience and style. Step into an inviting layout that seamlessly connects your kitchen, living and dining room to create a perfect space for entertaining friends and family. A large attached two car garage supplies you with not only room for your autos but additional storage as well. A 480sf unfinished area above the garage, accessed via the second story, gives you the option to expand and create additional living space. With two exterior deck spaces, you will be immersed in the natural wooded and pastural setting and privacy that Berwick will supply you. The expanding commercial offerings of Downtown Berwick is a short 5 minute drive. Easy access to major routes so you're never too far away from all that Southern Maine and the surrounding areas will give you. Don't miss this opportunity to own this new construction home in Berwick Maine's premier neighborhood.
Home Details
Home Type
- Single Family
Est. Annual Taxes
- $8,000
Year Built
- Built in 2025 | New Construction
Lot Details
- 0.93 Acre Lot
- Property is zoned R2
HOA Fees
- $166 Monthly HOA Fees
Parking
- 2 Car Attached Garage
Property Views
- Scenic Vista
- Woods
Home Design
- Shingle Roof
Interior Spaces
- 1,632 Sq Ft Home
- Double Pane Windows
- Interior Basement Entry
Bedrooms and Bathrooms
- 3 Bedrooms
- Primary bedroom located on second floor
Outdoor Features
- Deck
Utilities
- Cooling Available
- Forced Air Heating System
- Well
- Private Sewer
Community Details
- Hawk's Landing Subdivision
Listing and Financial Details
- Legal Lot and Block 6 / 17/E
- Assessor Parcel Number BERW-000032R-000017-E000000-000006
Map
Home Values in the Area
Average Home Value in this Area
Property History
| Date | Event | Price | List to Sale | Price per Sq Ft |
|---|---|---|---|---|
| 06/30/2025 06/30/25 | For Sale | $674,900 | -- | $414 / Sq Ft |
Source: Maine Listings
MLS Number: 1628696








