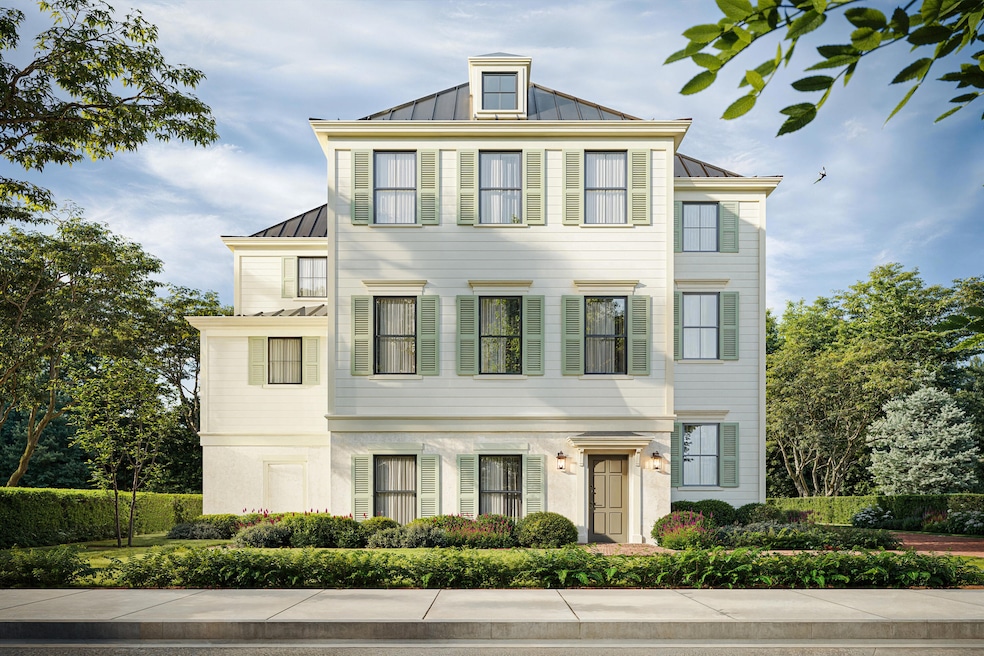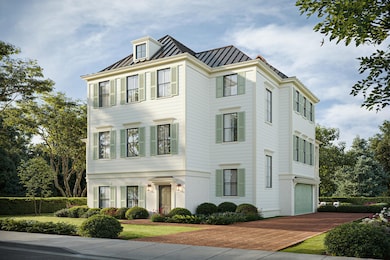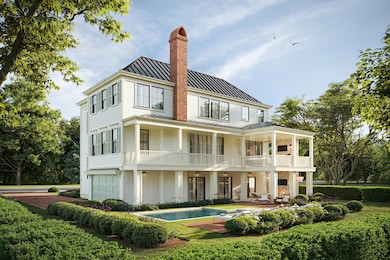13 Trumbo St Charleston, SC 29401
Harleston Village NeighborhoodEstimated payment $20,002/month
Highlights
- Traditional Architecture
- 2 Fireplaces
- Eat-In Kitchen
- Wood Flooring
- High Ceiling
- 3-minute walk to Colonial Lake Park
About This Home
Welcome to 13 Trumbo Street--an exceptional brand new construction residence in the heart of Charleston's coveted Harleston Village. This rare offering blends timeless Lowcountry architecture with luxurious modern finishes, close proximity to the charm and culture of downtown. This thoughtfully designed 4-bedroom, 4.5-bath home features ensuite bedrooms for ultimate privacy and comfort. The spacious open floor plan will be anchored by a stunning living room with a fireplace, flowing seamlessly into a chef's kitchen complete with a butler's pantry--perfect for entertaining.Retreat to the elegant primary suite, which boasts separate his and hers walk-in closets and a spa-like bath. An elevator will provide effortless access to all levels, while a screened porch invites you to enjoyCharleston's indoor-outdoor lifestyle year-round.
Beautifully landscaped outdoor living spaces will include generous porches, a serene garden, and a private pool (if desired) ideal spaces for both relaxing and hosting. A two-car garage and ample storage complete this meticulously built home.
Enjoy all the benefits of modern living in a historic setting, a short distance to King Street, the City Marina, and Charleston's finest restaurants, galleries, and cultural landmarks.
13 Trumbo is the perfect blend of elegance, comfort, and location, truly a rare gem in downtown Charleston. Break ground in December 2025. Plans pre-approved, waiting on final permits.
Listing Agent
Daniel Ravenel Sotheby's International Realty License #83803 Listed on: 05/20/2025
Home Details
Home Type
- Single Family
Est. Annual Taxes
- $2,840
Year Built
- 2026
Lot Details
- 5,663 Sq Ft Lot
- Development of land is proposed phase
Parking
- 2 Car Garage
- Off-Street Parking
Home Design
- Traditional Architecture
- Raised Foundation
Interior Spaces
- 3,239 Sq Ft Home
- 2-Story Property
- Elevator
- High Ceiling
- 2 Fireplaces
- Combination Dining and Living Room
- Wood Flooring
- Eat-In Kitchen
Bedrooms and Bathrooms
- 4 Bedrooms
Schools
- Memminger Elementary School
- Courtenay Middle School
- Burke High School
Utilities
- Central Air
- No Heating
Community Details
- Built by Cozy Development
- Harleston Village Subdivision
Map
Home Values in the Area
Average Home Value in this Area
Tax History
| Year | Tax Paid | Tax Assessment Tax Assessment Total Assessment is a certain percentage of the fair market value that is determined by local assessors to be the total taxable value of land and additions on the property. | Land | Improvement |
|---|---|---|---|---|
| 2024 | $2,840 | $21,800 | $0 | $0 |
| 2023 | $2,840 | $21,800 | $0 | $0 |
| 2022 | $2,653 | $21,800 | $0 | $0 |
| 2021 | $8,626 | $32,700 | $0 | $0 |
| 2020 | $9,200 | $35,160 | $0 | $0 |
| 2019 | $8,402 | $30,570 | $0 | $0 |
| 2017 | $8,025 | $30,570 | $0 | $0 |
| 2016 | $7,763 | $30,570 | $0 | $0 |
| 2015 | $7,408 | $30,570 | $0 | $0 |
| 2014 | $6,421 | $0 | $0 | $0 |
| 2011 | -- | $0 | $0 | $0 |
Property History
| Date | Event | Price | List to Sale | Price per Sq Ft | Prior Sale |
|---|---|---|---|---|---|
| 05/20/2025 05/20/25 | For Sale | $3,750,000 | +588.1% | $1,158 / Sq Ft | |
| 10/15/2020 10/15/20 | Sold | $545,000 | -11.7% | $433 / Sq Ft | View Prior Sale |
| 09/10/2020 09/10/20 | Pending | -- | -- | -- | |
| 08/30/2019 08/30/19 | For Sale | $617,000 | -- | $490 / Sq Ft |
Purchase History
| Date | Type | Sale Price | Title Company |
|---|---|---|---|
| Deed | $800,000 | None Listed On Document | |
| Deed | $800,000 | None Listed On Document | |
| Deed | $545,000 | None Available | |
| Deed | $400,000 | -- |
Mortgage History
| Date | Status | Loan Amount | Loan Type |
|---|---|---|---|
| Previous Owner | $461,600 | Construction |
Source: CHS Regional MLS
MLS Number: 25013947
APN: 457-12-01-021
- 180 Broad St Unit A
- 176 Broad St
- 4 Trapman St Unit B
- 4 Trapman St Unit A
- 16 Trumbo St
- 6 Rutledge Ave
- 146 Broad St Unit B
- 143 Broad St
- 172 Tradd St
- 301 Broad St Unit 1
- 7 Logan St Unit F
- 1 Rutledge Blvd Unit A
- 5 Logan St
- 99 Logan St
- 63 Rutledge Ave Unit 28
- 55 Ashley Ave Unit 23
- 54 Gibbes St
- 110 Beaufain St
- 14 Limehouse St
- 63 Ashley Ave
- 186 Queen St
- 164 Queen St
- 146 Broad St Unit B
- 66 Rutledge Ave
- 310 Broad St
- 79 Gibbes St
- 78 Legare St
- 9 West St Unit 4
- 342 Broad St
- 364 Broad St
- 128 Wentworth St Unit 1
- 128 Wentworth St Unit 5
- 128 Wentworth St Unit 4
- 1 Barre St
- 1 Barre St Unit A8
- 1 Barre St Unit A5
- 169 1/2 King St Unit ID1325126P
- 25 Montagu St Unit B
- 5 Gadsdenboro St Unit 511
- 5 Gadsdenboro St Unit 416



