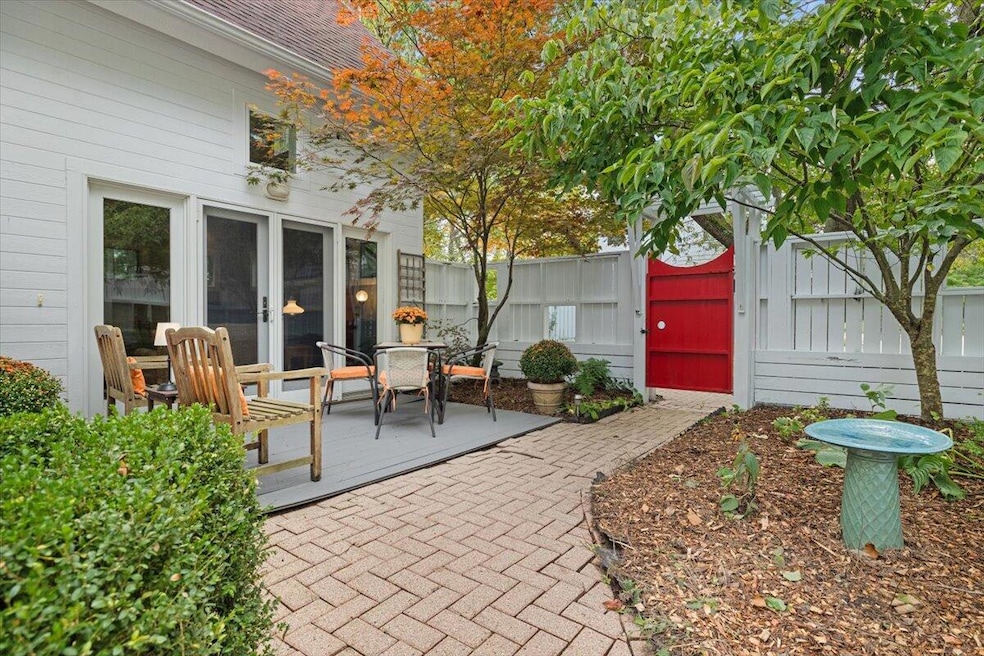13 Tryon Farm Ln Michigan City, IN 46360
Estimated payment $2,997/month
Highlights
- Views of Trees
- Wooded Lot
- Wood Flooring
- Deck
- Cathedral Ceiling
- 1 Car Detached Garage
About This Home
Welcome to Tryon Farms, a sought-after and conservation-focused community where nature and neighborhood come together. This 2 bedroom, 2 bathroom farmhouse-style home offers comfort and character with peaceful views across the farmstead settlement. Inside, cathedral ceilings and tall windows fill the open-concept living room with natural light, while a cozy fireplace creates the perfect centerpiece for gathering and relaxing. The kitchen includes an island with seating for two and opens to the dining room, with a screened-in porch just beyond to enjoy the outdoors in every season. Upstairs, a versatile loft provides additional space for reading, working, or unwinding. This home is being sold turnkey, making it ready for you to move in and enjoy. Residents of Tryon Farms enjoy more than 100 acres of preserved meadows, pastures, ponds, and woodlands with miles of walking trails, or swim in the eco-friendly pool. (Separate membership required.). Just 65 miles from Chicago's Loop and minutes from the beaches of Lake Michigan, this home offers a perfect balance of convenience, community, and natural beauty.
Listing Agent
@properties/Christie's Intl RE License #RB23000804 Listed on: 09/25/2025

Open House Schedule
-
Sunday, September 28, 20251:00 to 3:00 pm9/28/2025 1:00:00 PM +00:009/28/2025 3:00:00 PM +00:00Add to Calendar
Home Details
Home Type
- Single Family
Est. Annual Taxes
- $4,748
Year Built
- Built in 1996
Lot Details
- 1,919 Sq Ft Lot
- Landscaped
- Wooded Lot
HOA Fees
- $295 Monthly HOA Fees
Parking
- 1 Car Detached Garage
Property Views
- Trees
- Meadow
Interior Spaces
- 1,394 Sq Ft Home
- 1.5-Story Property
- Cathedral Ceiling
- Gas Fireplace
- Living Room with Fireplace
- Dining Room
Kitchen
- Microwave
- Dishwasher
Flooring
- Wood
- Tile
Bedrooms and Bathrooms
- 2 Bedrooms
Laundry
- Laundry on upper level
- Dryer
- Washer
Outdoor Features
- Deck
- Screened Patio
Utilities
- Forced Air Heating and Cooling System
- Heating System Uses Natural Gas
Community Details
- Association fees include ground maintenance, snow removal, trash
- 1St American Mgmt Co Ed Gomez Association, Phone Number (219) 465-3956
- Tryon Farm Hpr Ph I Subdivision
Listing and Financial Details
- Assessor Parcel Number 460123400021000022
- Seller Considering Concessions
Map
Home Values in the Area
Average Home Value in this Area
Tax History
| Year | Tax Paid | Tax Assessment Tax Assessment Total Assessment is a certain percentage of the fair market value that is determined by local assessors to be the total taxable value of land and additions on the property. | Land | Improvement |
|---|---|---|---|---|
| 2024 | $4,814 | $237,400 | $100,000 | $137,400 |
| 2022 | $4,824 | $241,200 | $100,000 | $141,200 |
| 2021 | $4,640 | $232,000 | $100,000 | $132,000 |
| 2020 | $4,672 | $232,000 | $100,000 | $132,000 |
| 2019 | $4,720 | $233,600 | $100,000 | $133,600 |
| 2018 | $4,578 | $226,500 | $100,000 | $126,500 |
| 2017 | $4,606 | $227,900 | $100,000 | $127,900 |
| 2016 | $4,736 | $234,400 | $100,000 | $134,400 |
| 2014 | $4,726 | $236,300 | $100,000 | $136,300 |
Property History
| Date | Event | Price | Change | Sq Ft Price |
|---|---|---|---|---|
| 09/25/2025 09/25/25 | For Sale | $435,000 | -- | $312 / Sq Ft |
Purchase History
| Date | Type | Sale Price | Title Company |
|---|---|---|---|
| Quit Claim Deed | -- | None Available |
Source: Northwest Indiana Association of REALTORS®
MLS Number: 828359
APN: 46-01-23-400-021.000-022
- 23 Tryon Farm Ln
- Integrity 1560 Plan at Mayfield Prairie
- Integrity 2061 V8.1a Plan at Mayfield Prairie
- Integrity 1910 Plan at Mayfield Prairie
- Integrity 2085 Plan at Mayfield Prairie
- Integrity 2060 Plan at Mayfield Prairie
- 152 Mayfield Dr
- 101 Mayfield Dr
- 103 Mayfield Dr
- 153 Mayfield Dr
- 114 Mayfield Dr
- 127 Mayfield Dr
- 1104 Tryon Rd
- 10 Blackberry Trail
- 30 Blackberry Trail
- 61 Timber Trail
- 926 Fern St
- 0 N Karwick Rd
- 113 Freyer Rd
- 0 Ruth St
- 1000 Long Beach Ln
- 1 Court Blvd
- 1101 Salem St
- 3208 Dody Ave
- 204 Fogarty St Unit 1
- 333 Lake Shore Dr Unit B2
- 3201 Mall Ct
- 1122 Spring St Unit D
- 508 S Lake Ave
- 123 1/2 E Fulton St Unit 2
- 300 Woods Edge Dr
- 104 E William St
- 525 Franklin St Unit 7
- 525 Franklin St Unit 2
- 1616 Washington St Unit 1
- 821 Buffalo St Unit Upper
- 19694 Dogwood Dr
- 1209 Ohio St Unit (upper unit)
- 2122 Elston St Unit A
- 2329 Normandy Dr






