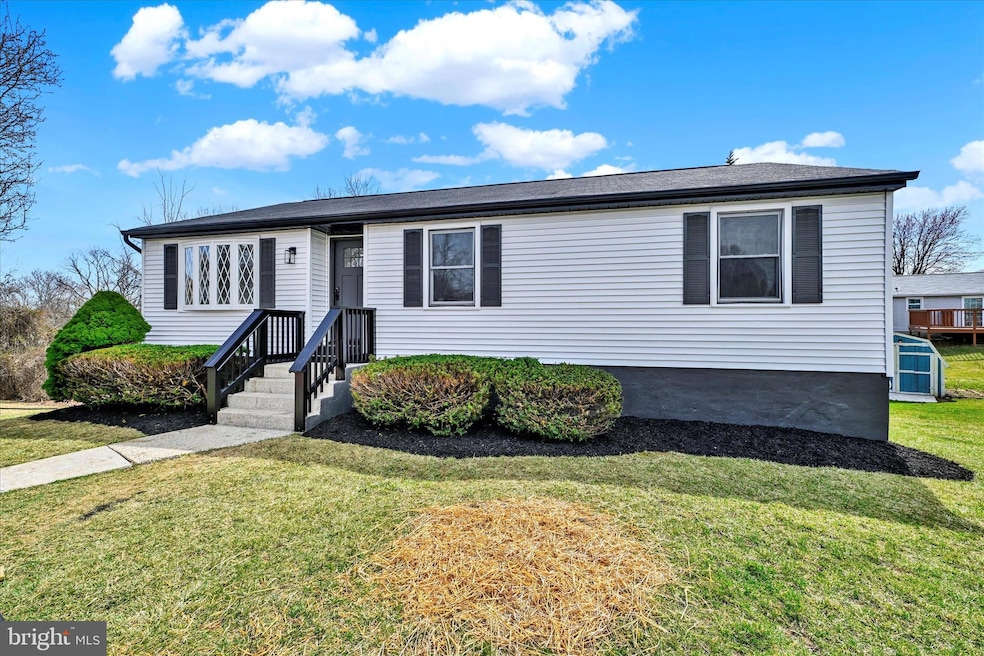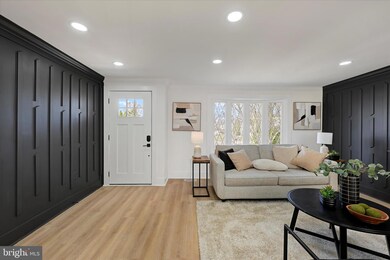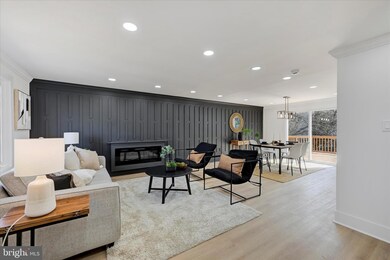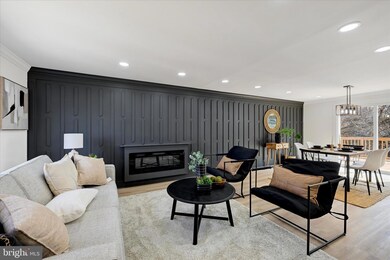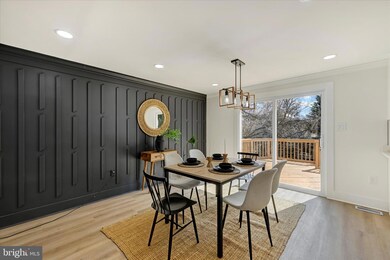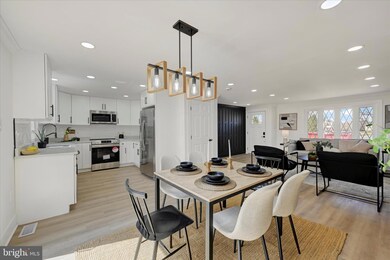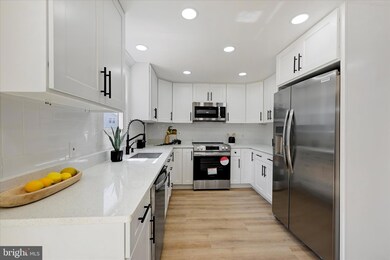
13 Van Yerrell Ct Gwynn Oak, MD 21207
Highlights
- Open Floorplan
- Recreation Room
- Main Floor Bedroom
- Deck
- Raised Ranch Architecture
- No HOA
About This Home
As of May 2025Welcome to 13 Van Yerrell Ct, an upgraded 4-bedroom, 3-bathroom home in St. Lukes Estates! This beautifully renovated home features fresh landscaping, recessed lighting, new flooring, a brand-new kitchen, stylish bathrooms, modern fixtures, and so much more.Step into the open concept living room, where you'll find an electric fireplace and accent walls that add a contemporary touch. The dining area boasts a sleek modern light fixture and sliding door access to a spacious rear deck — perfect for entertaining. The kitchen is a chef’s delight with quartz countertops, stainless steel appliances, white shaker cabinets, and a chic tile backsplash.The main level offers three generously sized bedrooms, including a luxurious primary suite with a private spa-like bathroom featuring a stunning marble tub shower, elegant flooring, and sophisticated fixtures. An additional full bathroom with matching marble finishes completes this level.The finished basement provides ample space for a rec room, a fourth bedroom, and a full bathroom. Enjoy convenient sliding door access to the rear yard.Located in a prime location with easy access to nearby amenities, this home is a must-see. Schedule your showing today!
Last Agent to Sell the Property
EXP Realty, LLC License #666548 Listed on: 03/20/2025

Home Details
Home Type
- Single Family
Est. Annual Taxes
- $3,144
Year Built
- Built in 1988
Lot Details
- 7,318 Sq Ft Lot
- Property is zoned DR 5.5
Parking
- Driveway
Home Design
- Raised Ranch Architecture
- Permanent Foundation
- Vinyl Siding
Interior Spaces
- Property has 2 Levels
- Open Floorplan
- Recessed Lighting
- Electric Fireplace
- Living Room
- Dining Room
- Recreation Room
- Vinyl Flooring
- Finished Basement
Kitchen
- Stove
- Built-In Microwave
- Dishwasher
- Stainless Steel Appliances
- Upgraded Countertops
Bedrooms and Bathrooms
- En-Suite Primary Bedroom
- En-Suite Bathroom
Utilities
- Central Heating and Cooling System
- Electric Water Heater
Additional Features
- Level Entry For Accessibility
- Deck
Community Details
- No Home Owners Association
- St Lukes Estates Subdivision
Listing and Financial Details
- Tax Lot 38
- Assessor Parcel Number 04022000004350
Ownership History
Purchase Details
Home Financials for this Owner
Home Financials are based on the most recent Mortgage that was taken out on this home.Purchase Details
Home Financials for this Owner
Home Financials are based on the most recent Mortgage that was taken out on this home.Purchase Details
Purchase Details
Similar Homes in Gwynn Oak, MD
Home Values in the Area
Average Home Value in this Area
Purchase History
| Date | Type | Sale Price | Title Company |
|---|---|---|---|
| Deed | $410,000 | First American Title | |
| Deed | $410,000 | First American Title | |
| Special Warranty Deed | $260,100 | Timios | |
| Trustee Deed | $252,000 | None Listed On Document | |
| Trustee Deed | $252,000 | None Listed On Document | |
| Deed | $84,100 | -- |
Mortgage History
| Date | Status | Loan Amount | Loan Type |
|---|---|---|---|
| Previous Owner | $402,573 | FHA | |
| Previous Owner | $248,571 | New Conventional | |
| Previous Owner | $397,500 | Reverse Mortgage Home Equity Conversion Mortgage | |
| Previous Owner | $140,000 | Stand Alone Refi Refinance Of Original Loan | |
| Previous Owner | $74,000 | Stand Alone Second | |
| Previous Owner | $25,000 | New Conventional |
Property History
| Date | Event | Price | Change | Sq Ft Price |
|---|---|---|---|---|
| 05/09/2025 05/09/25 | Sold | $410,000 | +2.5% | $197 / Sq Ft |
| 03/31/2025 03/31/25 | Pending | -- | -- | -- |
| 03/20/2025 03/20/25 | For Sale | $399,950 | +53.8% | $192 / Sq Ft |
| 01/07/2025 01/07/25 | Sold | $260,100 | +1.6% | $125 / Sq Ft |
| 11/13/2024 11/13/24 | Pending | -- | -- | -- |
| 11/07/2024 11/07/24 | For Sale | $256,000 | 0.0% | $123 / Sq Ft |
| 10/29/2024 10/29/24 | Off Market | $256,000 | -- | -- |
| 10/28/2024 10/28/24 | For Sale | $256,000 | -- | $123 / Sq Ft |
Tax History Compared to Growth
Tax History
| Year | Tax Paid | Tax Assessment Tax Assessment Total Assessment is a certain percentage of the fair market value that is determined by local assessors to be the total taxable value of land and additions on the property. | Land | Improvement |
|---|---|---|---|---|
| 2025 | $4,526 | $277,867 | -- | -- |
| 2024 | $4,526 | $259,400 | $73,300 | $186,100 |
| 2023 | $3,690 | $244,067 | $0 | $0 |
| 2022 | $3,459 | $228,733 | $0 | $0 |
| 2021 | $3,897 | $213,400 | $57,500 | $155,900 |
| 2020 | $3,897 | $203,233 | $0 | $0 |
| 2019 | $3,022 | $193,067 | $0 | $0 |
| 2018 | $3,368 | $182,900 | $57,500 | $125,400 |
| 2017 | $3,145 | $178,967 | $0 | $0 |
| 2016 | -- | $175,033 | $0 | $0 |
| 2015 | $2,570 | $171,100 | $0 | $0 |
| 2014 | $2,570 | $171,100 | $0 | $0 |
Agents Affiliated with this Home
-
Gene Drubetskoy

Seller's Agent in 2025
Gene Drubetskoy
EXP Realty, LLC
(410) 322-0184
9 in this area
375 Total Sales
-
Amy Occorso

Seller's Agent in 2025
Amy Occorso
Real Estate Professionals, Inc.
(443) 478-1055
4 in this area
150 Total Sales
-
Robert Kaetzel

Seller Co-Listing Agent in 2025
Robert Kaetzel
Real Estate Professionals, Inc.
(410) 916-8200
5 in this area
346 Total Sales
-
Mirtalia Pena bautista

Buyer's Agent in 2025
Mirtalia Pena bautista
Fairfax Realty Premier
(240) 615-5937
3 in this area
68 Total Sales
Map
Source: Bright MLS
MLS Number: MDBC2121028
APN: 02-2000004350
- 6907 Schissler Ave
- 3226 Elba Dr
- 3100 Minna Ct
- 3123 Betlou James Place
- 3429 Dayta Dr
- 7215 Croydon Rd
- 3491 Hillsmere Rd
- 7229 Croydon Rd
- 6808 Windsor Mill Rd
- 7005 Brompton Rd
- 6724 Fox Meadow Rd
- 7408 Shirley Rd
- 3412 Fairview Rd
- 7128 Bexhill Rd
- 3406 Croydon Rd
- 3408 Croydon Rd
- 3605 Buckingham Rd
- 7510 Marston Rd
- 6513 Liberty Rd
- 3615 Lochearn Dr
