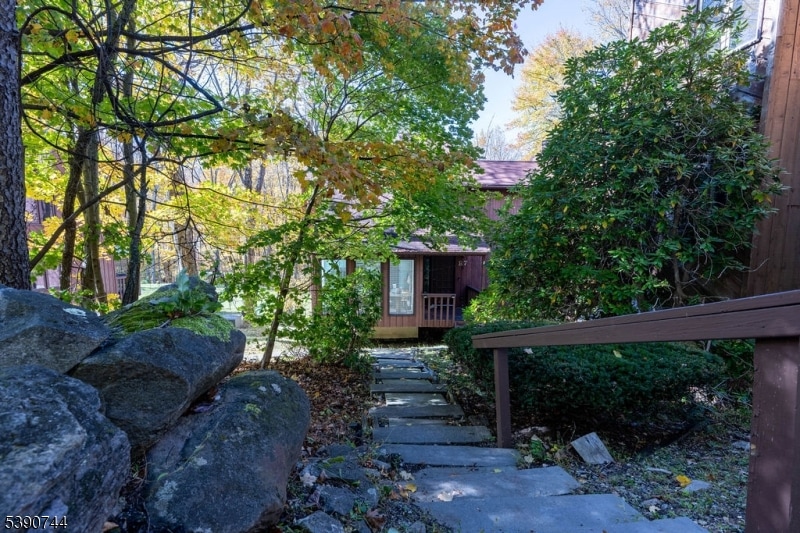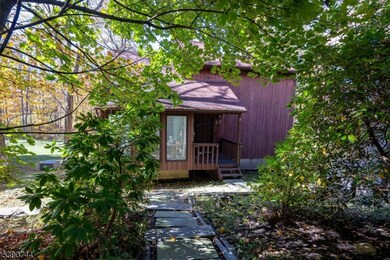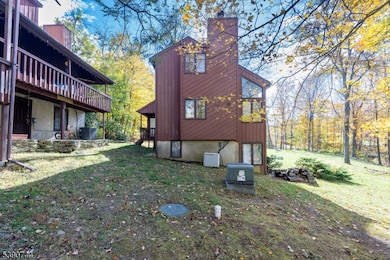13 Village Way Unit 7 Vernon, NJ 07462
Estimated payment $3,234/month
Highlights
- Sauna
- Deck
- Cathedral Ceiling
- Mountain View
- Wooded Lot
- Attic
About This Home
THE ONLY 4BD 2.5BTH PROPERTY IN THIS PRICE RANGE IN VERNON! rare freestanding 4-bedroom, 2.1-bath residence in the Village Way community. Built 1983, approx. 1,534 sq ft of living area, offering single-family comfort with condominium convenience. APPLIANCES, QUARTZ COUNTERS, FLOORING, NEUTRAL BEN MOORE PAINT, SLIDER & UPDATED BATHS! SPACIOUSOPEN FLOOR PLAN WITH VAULTED CEILINGS, SUANA, 2 GENEROUS DECKS & FIREPLACEEntry level includes living room with natural light, dining area, and kitchen with ample cabinetry and workspace. Upper levels feature four bedrooms, including a primary suite with private bath and generous closet storage. Additional 1.5 baths serve secondary bedrooms and guests. Functional layout supports owner-occupancy per FHA guidelines, with safe access, proper egress, and independent utilities. Exterior is detached for added privacy, with siding and roofing in typical condition for age. Community provides exterior maintenance, snow removal, and common area upkeep under HOA. Located near Mountain Creek resort, parks, and local services, offering year-round recreation and commuter access.
Property Details
Home Type
- Condominium
Est. Annual Taxes
- $5,226
Year Built
- Built in 1983 | Remodeled
Lot Details
- Cul-De-Sac
- Wooded Lot
HOA Fees
- $780 Monthly HOA Fees
Home Design
- Planned Development
- Tile
Interior Spaces
- 1,534 Sq Ft Home
- Cathedral Ceiling
- Wood Burning Fireplace
- Thermal Windows
- Entrance Foyer
- Great Room with Fireplace
- Breakfast Room
- Formal Dining Room
- Loft
- Utility Room
- Laundry Room
- Sauna
- Mountain Views
- Attic
Kitchen
- Eat-In Kitchen
- Electric Oven or Range
- Microwave
- Dishwasher
Flooring
- Wall to Wall Carpet
- Laminate
Bedrooms and Bathrooms
- 4 Bedrooms
- Primary bedroom located on second floor
- En-Suite Primary Bedroom
- Powder Room
Finished Basement
- Walk-Out Basement
- Basement Fills Entire Space Under The House
- Exterior Basement Entry
Home Security
Parking
- 2 Parking Spaces
- Common or Shared Parking
- Shared Driveway
- Parking Lot
- Off-Street Parking
- Assigned Parking
Outdoor Features
- Deck
- Porch
Utilities
- Forced Air Heating and Cooling System
- One Cooling System Mounted To A Wall/Window
- Standard Electricity
- Electric Water Heater
Listing and Financial Details
- Assessor Parcel Number 2822-00451-0000-00075-0000-
Community Details
Overview
- Association fees include maintenance-common area, maintenance-exterior, sewer fees, snow removal, trash collection, water fees
Pet Policy
- Pets Allowed
Security
- Carbon Monoxide Detectors
- Fire and Smoke Detector
Map
Home Values in the Area
Average Home Value in this Area
Tax History
| Year | Tax Paid | Tax Assessment Tax Assessment Total Assessment is a certain percentage of the fair market value that is determined by local assessors to be the total taxable value of land and additions on the property. | Land | Improvement |
|---|---|---|---|---|
| 2025 | $5,226 | $254,800 | $135,000 | $119,800 |
| 2024 | $3,960 | $214,100 | $105,000 | $109,100 |
| 2023 | $3,960 | $152,700 | $55,000 | $97,700 |
| 2022 | $3,879 | $137,600 | $43,000 | $94,600 |
| 2021 | $4,124 | $131,200 | $46,000 | $85,200 |
| 2020 | $3,947 | $126,100 | $45,000 | $81,100 |
| 2019 | $5,106 | $181,200 | $60,000 | $121,200 |
| 2018 | $6,000 | $222,800 | $60,000 | $162,800 |
| 2017 | $5,840 | $222,800 | $60,000 | $162,800 |
| 2016 | $6,354 | $242,800 | $80,000 | $162,800 |
| 2015 | $6,332 | $242,800 | $80,000 | $162,800 |
| 2014 | $6,391 | $242,800 | $80,000 | $162,800 |
Property History
| Date | Event | Price | List to Sale | Price per Sq Ft | Prior Sale |
|---|---|---|---|---|---|
| 10/15/2025 10/15/25 | For Sale | $382,000 | +41.5% | $249 / Sq Ft | |
| 09/29/2023 09/29/23 | Sold | $270,000 | +8.0% | $176 / Sq Ft | View Prior Sale |
| 08/14/2023 08/14/23 | Pending | -- | -- | -- | |
| 08/03/2023 08/03/23 | For Sale | $249,999 | -7.4% | $163 / Sq Ft | |
| 07/17/2023 07/17/23 | Off Market | $270,000 | -- | -- | |
| 06/23/2023 06/23/23 | For Sale | $249,999 | -- | $163 / Sq Ft |
Purchase History
| Date | Type | Sale Price | Title Company |
|---|---|---|---|
| Deed | $270,000 | Evident Title | |
| Deed | $270,000 | Evident Title | |
| Sheriffs Deed | -- | None Available | |
| Deed | $155,000 | -- |
Mortgage History
| Date | Status | Loan Amount | Loan Type |
|---|---|---|---|
| Open | $263,736 | FHA | |
| Closed | $263,736 | FHA |
Source: Garden State MLS
MLS Number: 3992129
APN: 22-00192-03-00001-0000-C05.7
- 3 Village Way Unit 1
- 505 Accomac Rd518abri
- 507 Abricada Rd
- 437 455 Rt 515
- 503 Pocasset Rd
- 85 Breakneck Rd
- 91 Breakneck Rd
- 429 County Route 515
- 6 Alamoosook Rd
- 12 Breakneck Rd
- 250 Waconia Rd
- 25 Lakeside Dr
- 247 Wiscasset Rd
- 245 Wiscasset Rd
- 252 Wiscasset Rd
- 8 Shawondasee Rd
- 222 Acabonack Rd
- 214 Mohican Rd
- 51 Lakeside Dr
- 404 County Route 515
- 5 Village Way Unit 5
- 13 Alturas Rd
- 215 Annisquam Rd
- 155 Breakneck Rd Unit Basement Apartment
- 200 New Jersey 94 Unit 414
- 200 New Jersey 94 Unit 451
- 7 Theta Dr
- 4 Keystone Ct
- 15 Church St Unit 4
- 1 Big Sky Dr Unit 6
- 1 Big Sky Dr Unit 7
- 164 Coon Den Rd
- 1 Telemark Dr Unit 7
- 5 Sugar Loaf Ct Unit 7
- 1 Snowbird Ct Unit 8
- 6 Brandywine Ct Unit 4
- 2 Stowe Ct Unit 1
- 8 Steamboat Dr Unit 11
- 9 Augusta Dr Unit 7
- 2 Falkenstein Dr Unit 4







