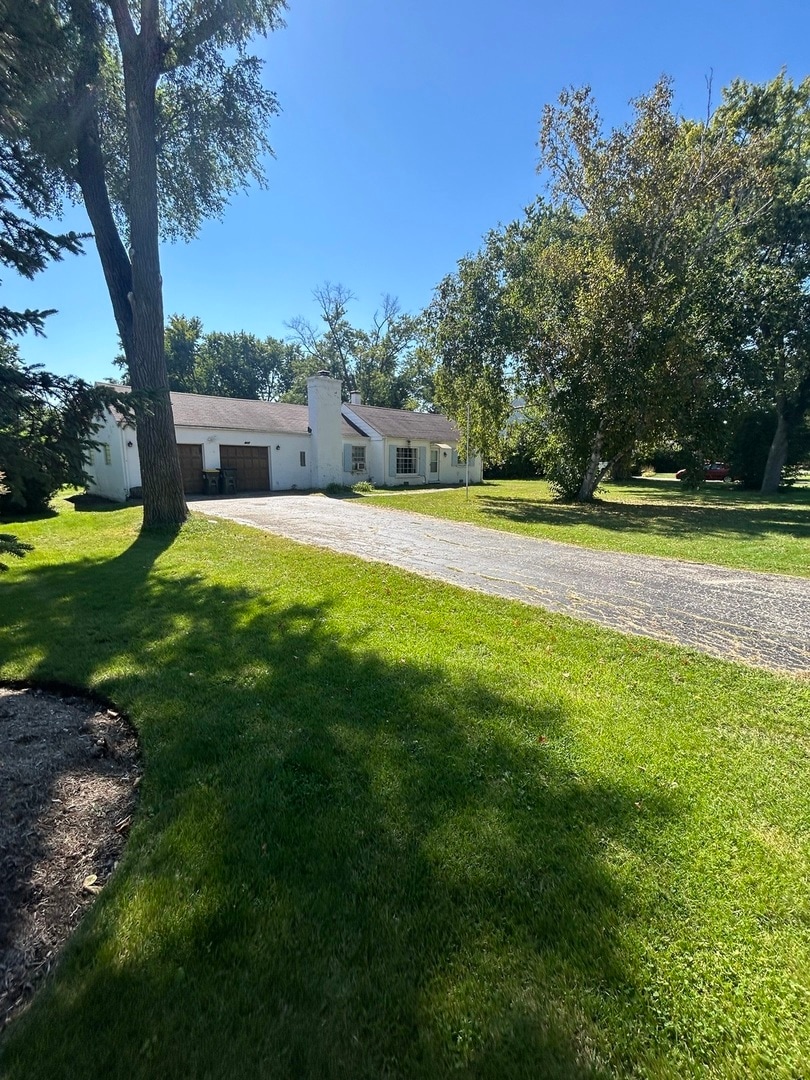13 W Kenilworth Ave Prospect Heights, IL 60070
Estimated payment $3,066/month
Total Views
729
3
Beds
2
Baths
1,639
Sq Ft
$268
Price per Sq Ft
Highlights
- Popular Property
- Ranch Style House
- First Floor Utility Room
- Anne Sullivan Elementary School Rated A-
- Den
- Patio
About This Home
VERY SOLIDLY BUILD HOME. GREAT PROPERTY FOR INVESTOR! GREAT RENTAL! GREAT HOME FOR REMODELERS AND REHABBERS. THREE BEDROOM W/2 FULL BATHS PLUS DEN & FAMILY ROOM ADDITION ON GORGEOUS 1/2 ACRE LOT IN MIDDLE OF BLOCK ON STREET OF FINE NEWER HOMES. IMPROVEMENTS INCLUDE NEW FURNACE, WATER HEATER AND NEW ROOF. SCHOOLS K/DIST 23 THRU 12/HERSEY - JUST A FEW BLOCKS AWAY. SHOPPING, O'HARE & CHOICE OF PROSPECT HEIGHTS OR MOUNT PROSPECT TRAIN JUST MINUTES AWAY!. PROPERTY TAXES DO NOT INCLUDE ANY EXEMPTIONS. HOUSE IS BEING SOLD IN "AS IS" CONDITION. THANK YOU
Home Details
Home Type
- Single Family
Est. Annual Taxes
- $8,666
Year Built
- Built in 1942
Lot Details
- 0.5 Acre Lot
- Lot Dimensions are 108x186
- Paved or Partially Paved Lot
Parking
- 2 Car Garage
- Driveway
- Parking Included in Price
Home Design
- Ranch Style House
- Brick Exterior Construction
- Asphalt Roof
- Concrete Perimeter Foundation
Interior Spaces
- 1,639 Sq Ft Home
- Central Vacuum
- Wood Burning Fireplace
- Family Room
- Living Room
- Dining Room
- Den
- First Floor Utility Room
- Laundry Room
Kitchen
- Range
- Microwave
- Dishwasher
Flooring
- Carpet
- Vinyl
Bedrooms and Bathrooms
- 3 Bedrooms
- 3 Potential Bedrooms
- 2 Full Bathrooms
Outdoor Features
- Patio
- Shed
Schools
- Betsy Ross Elementary School
- Macarthur Middle School
- John Hersey High School
Utilities
- Heating System Uses Steam
- Well
- Water Softener is Owned
Map
Create a Home Valuation Report for This Property
The Home Valuation Report is an in-depth analysis detailing your home's value as well as a comparison with similar homes in the area
Home Values in the Area
Average Home Value in this Area
Tax History
| Year | Tax Paid | Tax Assessment Tax Assessment Total Assessment is a certain percentage of the fair market value that is determined by local assessors to be the total taxable value of land and additions on the property. | Land | Improvement |
|---|---|---|---|---|
| 2024 | $8,666 | $28,835 | $8,035 | $20,800 |
| 2023 | $8,125 | $28,835 | $8,035 | $20,800 |
| 2022 | $8,125 | $28,835 | $8,035 | $20,800 |
| 2021 | $7,091 | $21,625 | $7,030 | $14,595 |
| 2020 | $6,867 | $21,625 | $7,030 | $14,595 |
| 2019 | $6,856 | $24,190 | $7,030 | $17,160 |
| 2018 | $7,457 | $24,121 | $6,026 | $18,095 |
| 2017 | $7,373 | $24,121 | $6,026 | $18,095 |
| 2016 | $6,153 | $24,121 | $6,026 | $18,095 |
| 2015 | $5,145 | $19,000 | $5,022 | $13,978 |
| 2014 | $5,108 | $19,000 | $5,022 | $13,978 |
| 2013 | $4,964 | $19,000 | $5,022 | $13,978 |
Source: Public Records
Property History
| Date | Event | Price | Change | Sq Ft Price |
|---|---|---|---|---|
| 09/16/2025 09/16/25 | For Sale | $440,000 | -- | $268 / Sq Ft |
Source: Midwest Real Estate Data (MRED)
Purchase History
| Date | Type | Sale Price | Title Company |
|---|---|---|---|
| Deed | -- | None Listed On Document | |
| Deed | $290,000 | Attorneys Title Guaranty Fun |
Source: Public Records
Mortgage History
| Date | Status | Loan Amount | Loan Type |
|---|---|---|---|
| Previous Owner | $122,621 | New Conventional | |
| Previous Owner | $150,000 | Purchase Money Mortgage |
Source: Public Records
Source: Midwest Real Estate Data (MRED)
MLS Number: 12470106
APN: 03-22-104-006-0000
Nearby Homes
- 105 W Ridge Ave
- 890 N Elmhurst Rd
- 100 W Willow Rd
- 201 Viola Ln
- 802 Andover Ct
- 416 Hillcrest Dr
- 307 Anne Ct
- 1956 N Silver Lake Rd
- 1500 Sandstone Dr Unit 307
- 1912 N Coldspring Rd Unit 96
- 300 E Marion Ave
- 1550 Sandpebble Dr Unit 307
- 1550 Sandpebble Dr Unit 209
- 1575 Sandpebble Dr Unit 226
- 1575 Sandpebble Dr Unit 336
- 502 Nawata Place
- 1430 Sandstone Dr Unit 202
- 1450 Sandpebble Dr Unit 333
- 1450 Sandpebble Dr Unit 227
- 1905 N Stillwater Rd Unit 186
- 333 Wood Creek Rd
- 1205 Pleasant Run Dr Unit 210
- 1468 N Picadilly Cir Unit 2
- 486 Pleasant Run Dr Unit 6
- 490 Pleasant Run Dr Unit 490-F
- 164 Lucerne Ct Unit 62714
- 933 Garden Ln Unit 2
- 61 Cantal Ct Unit 371713
- 1702 N Drury Ln
- 850 Corey Ln
- 1122 N Boxwood Dr Unit B
- 2115 E Euclid Ave
- 1100 N Wheeling Rd Unit 2A
- 7 Piper Ln
- 1501 S Wolf Rd
- 33 N Rammer Ave
- 714 N Eastwood Ave
- 1417 E Euclid Ave
- 2734 N Buffalo Grove Rd
- 362 Marion Ct Unit ID1237893P







