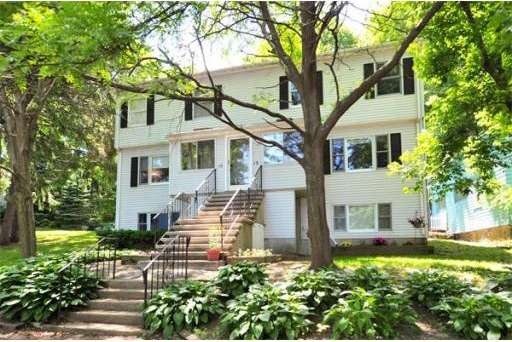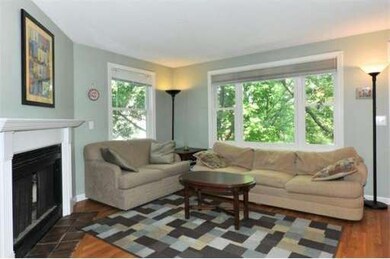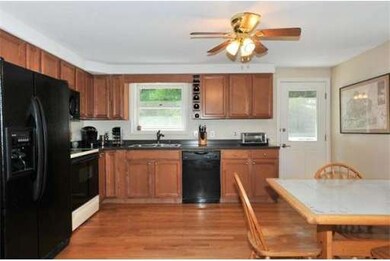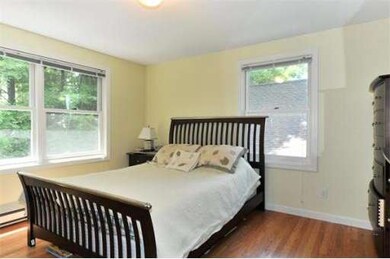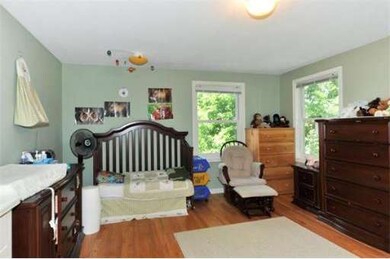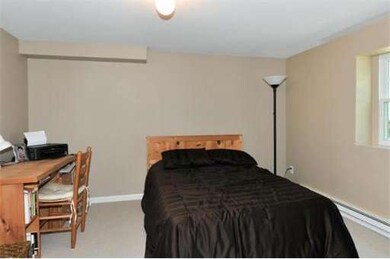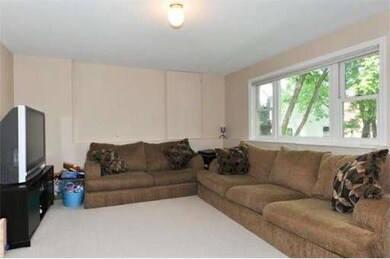
13 Walnut Ct Arlington, MA 02476
Arlington Heights NeighborhoodAbout This Home
As of July 2017This Arlington Heights townhouse in the Brackett School area boasts an open floor plan w/ an eat-in kitchen updated in 2012, fireplaced living room & oak floors throughout; all conveniently located near Mass Ave & public transportation. The 2nd flr features 2 generous bedrooms & a full bath. The finished lower level consists of a family room w/ a large picture window & a home office or potential for a 3rd bedroom or guest room. Enjoy the privacy from the brick patio of your fenced in back yard.
Property Details
Home Type
Condominium
Est. Annual Taxes
$6,050
Year Built
1987
Lot Details
0
Listing Details
- Unit Level: 1
- Special Features: None
- Property Sub Type: Condos
- Year Built: 1987
Interior Features
- Has Basement: Yes
- Fireplaces: 1
- Primary Bathroom: No
- Number of Rooms: 6
- Amenities: Public Transportation, Shopping, Park, Walk/Jog Trails, Bike Path, Highway Access
- Electric: Circuit Breakers, 200 Amps
- Energy: Insulated Windows, Insulated Doors, Storm Doors
- Flooring: Wood, Tile, Wall to Wall Carpet, Hardwood
- Insulation: Full, Fiberglass
- Interior Amenities: Cable Available
- Bedroom 2: Second Floor, 13X12
- Bathroom #1: Second Floor
- Bathroom #2: First Floor
- Kitchen: First Floor, 15X12
- Living Room: First Floor, 16X12
- Master Bedroom: Second Floor, 16X13
- Master Bedroom Description: Closet, Hard Wood Floor
- Family Room: Basement, 16X11
Exterior Features
- Construction: Frame
- Exterior: Vinyl
- Exterior Unit Features: Deck, Patio, Fenced Yard, Screens, Gutters
Garage/Parking
- Parking: Off-Street, Deeded, Paved Driveway
- Parking Spaces: 2
Utilities
- Heat Zones: 8
- Hot Water: Electric
- Utility Connections: for Electric Range, for Electric Dryer, Washer Hookup
Condo/Co-op/Association
- Condominium Name: 13-15 Walnut Court Condiminiums
- Association Fee Includes: Master Insurance
- Association Pool: No
- Management: Owner Association
- Pets Allowed: Yes
- No Units: 2
- Unit Building: 13
Ownership History
Purchase Details
Home Financials for this Owner
Home Financials are based on the most recent Mortgage that was taken out on this home.Purchase Details
Home Financials for this Owner
Home Financials are based on the most recent Mortgage that was taken out on this home.Purchase Details
Home Financials for this Owner
Home Financials are based on the most recent Mortgage that was taken out on this home.Purchase Details
Home Financials for this Owner
Home Financials are based on the most recent Mortgage that was taken out on this home.Purchase Details
Home Financials for this Owner
Home Financials are based on the most recent Mortgage that was taken out on this home.Purchase Details
Purchase Details
Similar Homes in Arlington, MA
Home Values in the Area
Average Home Value in this Area
Purchase History
| Date | Type | Sale Price | Title Company |
|---|---|---|---|
| Not Resolvable | $580,000 | -- | |
| Deed | $364,900 | -- | |
| Deed | $315,000 | -- | |
| Deed | $285,000 | -- | |
| Deed | $136,500 | -- | |
| Deed | $290,000 | -- | |
| Deed | $230,000 | -- |
Mortgage History
| Date | Status | Loan Amount | Loan Type |
|---|---|---|---|
| Open | $433,040 | Stand Alone Refi Refinance Of Original Loan | |
| Closed | $464,000 | Adjustable Rate Mortgage/ARM | |
| Previous Owner | $291,920 | New Conventional | |
| Previous Owner | $243,000 | No Value Available | |
| Previous Owner | $252,000 | Purchase Money Mortgage | |
| Previous Owner | $47,250 | No Value Available | |
| Previous Owner | $256,500 | Purchase Money Mortgage | |
| Previous Owner | $70,000 | Purchase Money Mortgage |
Property History
| Date | Event | Price | Change | Sq Ft Price |
|---|---|---|---|---|
| 07/12/2017 07/12/17 | Sold | $580,000 | +6.2% | $400 / Sq Ft |
| 05/23/2017 05/23/17 | Pending | -- | -- | -- |
| 05/16/2017 05/16/17 | For Sale | $546,000 | +49.6% | $377 / Sq Ft |
| 07/31/2012 07/31/12 | Sold | $364,900 | 0.0% | $252 / Sq Ft |
| 06/25/2012 06/25/12 | Pending | -- | -- | -- |
| 05/31/2012 05/31/12 | For Sale | $364,900 | -- | $252 / Sq Ft |
Tax History Compared to Growth
Tax History
| Year | Tax Paid | Tax Assessment Tax Assessment Total Assessment is a certain percentage of the fair market value that is determined by local assessors to be the total taxable value of land and additions on the property. | Land | Improvement |
|---|---|---|---|---|
| 2025 | $6,050 | $561,700 | $0 | $561,700 |
| 2024 | $5,894 | $556,600 | $0 | $556,600 |
| 2023 | $6,014 | $536,500 | $0 | $536,500 |
| 2022 | $5,961 | $522,000 | $0 | $522,000 |
| 2021 | $5,756 | $507,600 | $0 | $507,600 |
| 2020 | $5,533 | $500,300 | $0 | $500,300 |
| 2019 | $5,988 | $531,800 | $0 | $531,800 |
| 2018 | $5,725 | $472,000 | $0 | $472,000 |
| 2017 | $4,680 | $372,600 | $0 | $372,600 |
| 2016 | $4,769 | $372,600 | $0 | $372,600 |
| 2015 | $4,753 | $350,800 | $0 | $350,800 |
Agents Affiliated with this Home
-
Bill Aibel

Seller's Agent in 2017
Bill Aibel
Coldwell Banker Realty - Cambridge
(617) 840-6351
2 in this area
82 Total Sales
-
Wei Wenny Fu

Buyer's Agent in 2017
Wei Wenny Fu
Phoenix Real Estate
(781) 530-6118
3 in this area
61 Total Sales
-
Steve Savarese

Seller's Agent in 2012
Steve Savarese
Senne
(617) 962-4823
12 in this area
86 Total Sales
-
Wei Wang

Buyer's Agent in 2012
Wei Wang
WW Real Estate LLC
(781) 507-6222
4 in this area
92 Total Sales
Map
Source: MLS Property Information Network (MLS PIN)
MLS Number: 71390346
APN: ARLI-000127-000001-000024B
- 31 Walnut St
- 990 Massachusetts Ave Unit 37
- 995 Mass Ave Unit 404
- 1025 Massachusetts Ave Unit 204
- 1025 Massachusetts Ave Unit 304
- 1025 Massachusetts Ave Unit 404
- 1025 Massachusetts Ave Unit 211
- 1025 Massachusetts Ave Unit 210
- 1025 Massachusetts Ave Unit 205
- 506 Plan at Majestic Mill Brook
- 505 Plan at Majestic Mill Brook
- 415 Plan at Majestic Mill Brook
- 411 Plan at Majestic Mill Brook
- 404 Plan at Majestic Mill Brook
- 313 Plan at Majestic Mill Brook
- 312 Plan at Majestic Mill Brook
- 310 Plan at Majestic Mill Brook
- 409 Plan at Majestic Mill Brook
- 309 Plan at Majestic Mill Brook
- 308 Plan at Majestic Mill Brook
