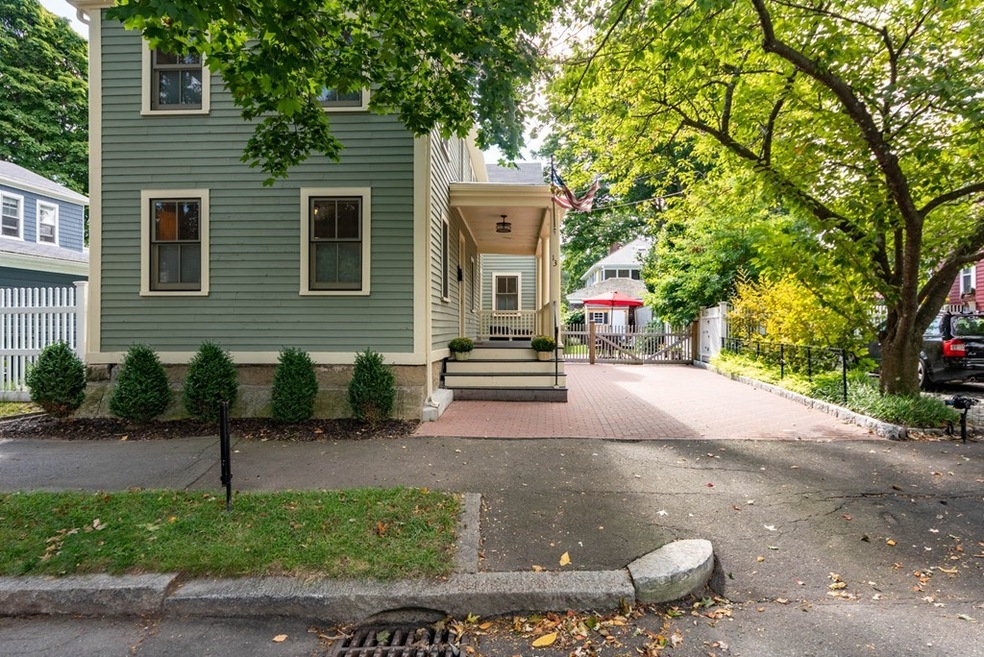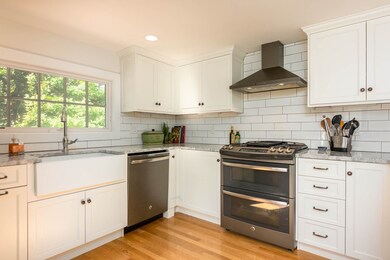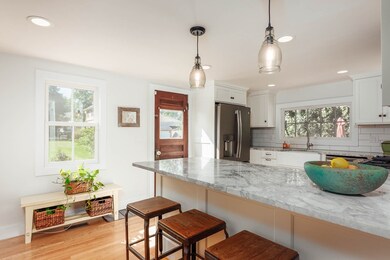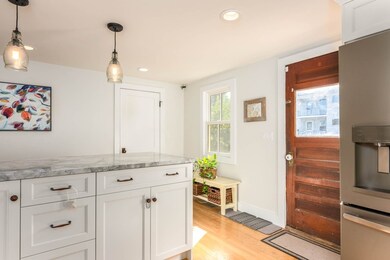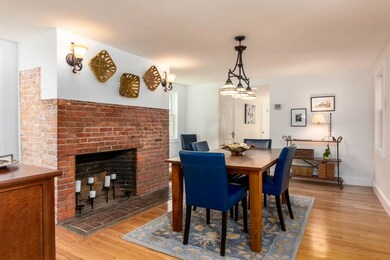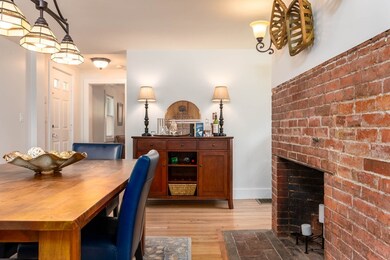
13 Warren St Salem, MA 01970
Chestnut Street NeighborhoodHighlights
- Wood Flooring
- Porch
- Garden
- Fenced Yard
- Patio
- 4-minute walk to Bunny Puttman Park
About This Home
As of November 2019Modern comforts and historic charm marry in this stunning Greek Revival home in the heart of Salem's historic McIntire District. Completely remodeled in 2017, this home features lovely hardwood floors throughout, large decorative brick fire place, light and airy gourmet kitchen, and sparkling updated bathrooms. The master bedroom is your private oasis, with a walk-in closet and en-suite bath where you can luxuriate in the soaking tub. Second floor hosts two additional bedrooms and adorable barn doors. Head outdoors to sip local cider on the large porch, or visit local shops to put together a charcuterie to enjoy on brick patio while guests or pets enjoy the fenced in yard. Just a short distance from Salem's historic sites, no less than four parks, and a thriving food and beverage scene, 13 Warren St is the home you've been waiting for!
Home Details
Home Type
- Single Family
Est. Annual Taxes
- $9,035
Year Built
- Built in 1850
Lot Details
- Fenced Yard
- Garden
- Property is zoned R2
Kitchen
- Range
- Dishwasher
- Disposal
Flooring
- Wood
- Tile
Laundry
- Dryer
- Washer
Outdoor Features
- Patio
- Storage Shed
- Porch
Utilities
- Central Air
- Heating System Uses Gas
- Water Holding Tank
Additional Features
- Basement
Listing and Financial Details
- Assessor Parcel Number M:25 L:0264
Ownership History
Purchase Details
Home Financials for this Owner
Home Financials are based on the most recent Mortgage that was taken out on this home.Purchase Details
Home Financials for this Owner
Home Financials are based on the most recent Mortgage that was taken out on this home.Similar Homes in Salem, MA
Home Values in the Area
Average Home Value in this Area
Purchase History
| Date | Type | Sale Price | Title Company |
|---|---|---|---|
| Not Resolvable | $655,000 | -- | |
| Not Resolvable | $401,000 | -- |
Mortgage History
| Date | Status | Loan Amount | Loan Type |
|---|---|---|---|
| Open | $516,300 | Stand Alone Refi Refinance Of Original Loan | |
| Closed | $524,000 | New Conventional | |
| Previous Owner | $448,500 | Adjustable Rate Mortgage/ARM | |
| Previous Owner | $300,750 | New Conventional | |
| Previous Owner | $140,000 | No Value Available | |
| Previous Owner | $125,000 | No Value Available | |
| Previous Owner | $50,000 | No Value Available | |
| Previous Owner | $32,000 | No Value Available |
Property History
| Date | Event | Price | Change | Sq Ft Price |
|---|---|---|---|---|
| 11/27/2019 11/27/19 | Sold | $655,000 | +9.2% | $345 / Sq Ft |
| 09/24/2019 09/24/19 | Pending | -- | -- | -- |
| 09/18/2019 09/18/19 | For Sale | $600,000 | +49.6% | $316 / Sq Ft |
| 08/02/2016 08/02/16 | Sold | $401,000 | +14.6% | $180 / Sq Ft |
| 05/25/2016 05/25/16 | Pending | -- | -- | -- |
| 05/18/2016 05/18/16 | For Sale | $350,000 | -- | $157 / Sq Ft |
Tax History Compared to Growth
Tax History
| Year | Tax Paid | Tax Assessment Tax Assessment Total Assessment is a certain percentage of the fair market value that is determined by local assessors to be the total taxable value of land and additions on the property. | Land | Improvement |
|---|---|---|---|---|
| 2025 | $9,035 | $796,700 | $253,100 | $543,600 |
| 2024 | $9,390 | $808,100 | $241,600 | $566,500 |
| 2023 | $8,947 | $715,200 | $218,600 | $496,600 |
| 2022 | $8,541 | $644,600 | $207,100 | $437,500 |
| 2021 | $8,799 | $637,600 | $207,100 | $430,500 |
| 2020 | $7,157 | $495,300 | $201,300 | $294,000 |
| 2019 | $6,804 | $450,600 | $193,300 | $257,300 |
| 2018 | $6,575 | $427,500 | $184,100 | $243,400 |
| 2017 | $5,300 | $334,200 | $172,600 | $161,600 |
| 2016 | $5,101 | $325,500 | $163,900 | $161,600 |
| 2015 | $5,187 | $316,100 | $163,900 | $152,200 |
Agents Affiliated with this Home
-

Seller's Agent in 2019
Ryan Guilmartin
MerryFox Realty
(617) 852-0040
1 in this area
46 Total Sales
-

Buyer's Agent in 2019
Krista Finigan
Coldwell Banker Realty - Marblehead
(781) 910-4332
17 Total Sales
-
S
Seller's Agent in 2016
Sarah MacBurnie Liporto
Keller Williams Realty Evolution
Map
Source: MLS Property Information Network (MLS PIN)
MLS Number: 72566804
APN: SALE-000025-000000-000264
- 35 Flint St Unit 209
- 12 May St Unit B
- 9 Boston St Unit 3
- 43 Endicott St
- 146 Federal St
- 102 Margin St
- 11 Summer St
- 6 River St
- 304 Essex St Unit 1
- 13 Oak St
- 18 Ropes St Unit 1L
- 107 Campbell St
- 140 Washington St Unit 1C
- 15 Lynde St Unit 1
- 15 Lynde St Unit 18
- 8 Langdon St
- 51 Lafayette St Unit 506
- 51 Lafayette St Unit 304
- 24 Cabot St Unit 1
- 20 Central St Unit 405
