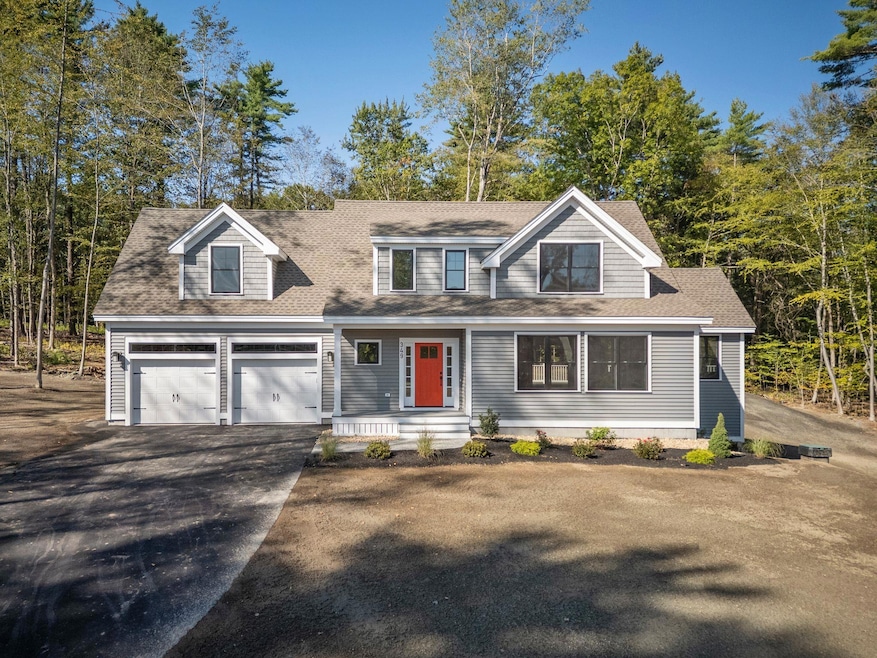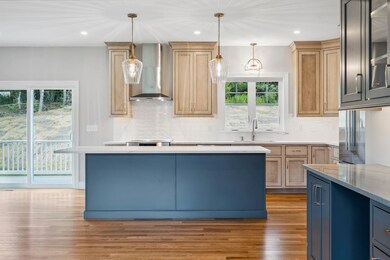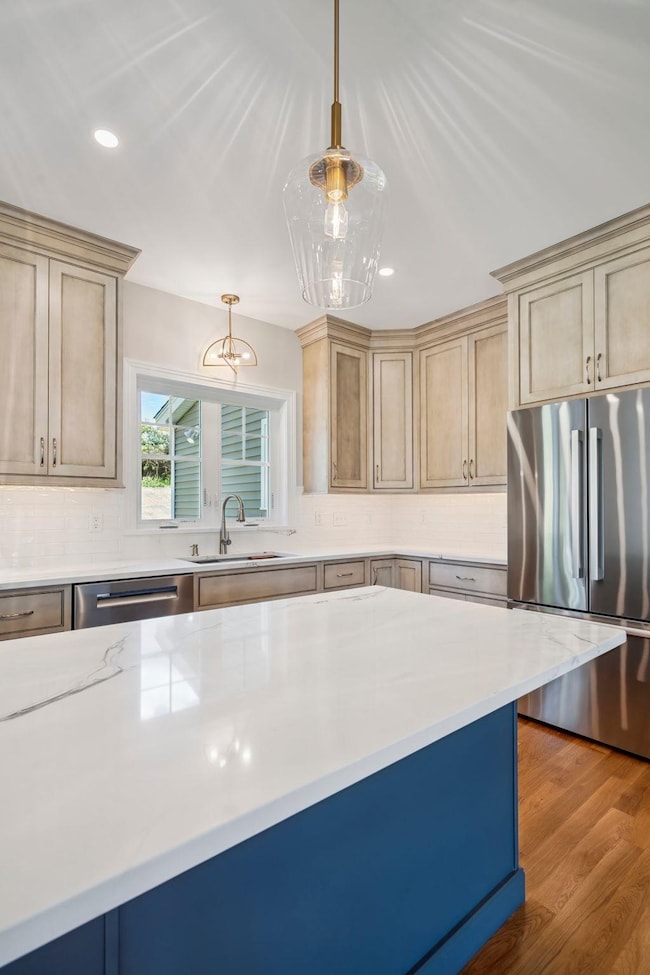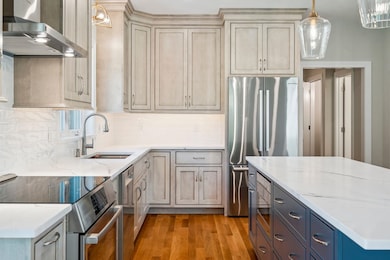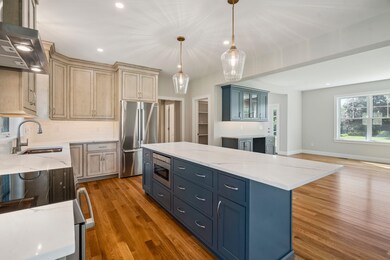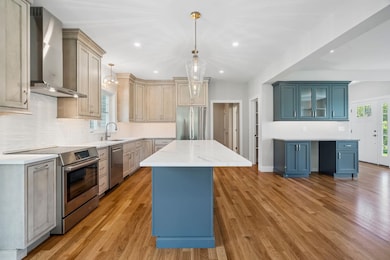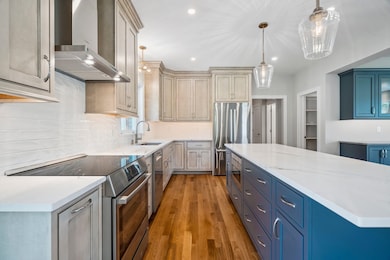13 Washburn Farm Ln Unit 7 Kittery, ME 03905
Estimated payment $7,993/month
Highlights
- Craftsman Architecture
- Wooded Lot
- Mud Room
- Horace Mitchell Primary School Rated A-
- Wood Flooring
- Walk-In Pantry
About This Home
NEW CONSTRUCTION - Introducing Washburn Farm, Kittery's newest cul-de-sac community of nine single family homes nestled in a peaceful, wooded setting with a beautiful wooded backdrop. Just beginning construction and still time to customize your home plan. The "Carbonara Classic" floor plan has a spacious layout with open concept kitchen/dining/living room with mood setting gas fireplace. A first floor primary master suite includes double sinks and tile shower. A useful mudroom and pantry top off this beautiful first floor. Upstairs are three generously sized bedrooms, the very generously sized primary bedroom being the finished space over the garage. His/her closets, quaint little reading nook and a sparkling 3/4 bat. Second floor also includes a full bath, plenty of closet space and a conveniently located laundry room with space for cabinetry/folding area round out this top floor. Full basement offers endless expansion potential or great storage space. The Washburn Farm homes will include a high end finish package with primary bath tile shower, hand finished hard wood flooring, custom kitchen with island, sparkling stone countertops, cozy gas fireplace, high ceilings, beautiful trim work & much more! Conveniently located just a short drive to Kittery foreside, major routs, and local beaches.
Open House Schedule
-
Saturday, December 13, 20252:00 to 4:00 pm12/13/2025 2:00:00 PM +00:0012/13/2025 4:00:00 PM +00:00New build in progress and be in before spring in this beautiful new community. So close to all Kittery has to offer. Come check it out!Add to Calendar
-
Saturday, December 20, 20252:00 to 4:00 pm12/20/2025 2:00:00 PM +00:0012/20/2025 4:00:00 PM +00:00New build in progress and be in before spring in this beautiful new community. So close to all Kittery has to offer. Come check it out!Add to Calendar
Home Details
Home Type
- Single Family
Lot Details
- 0.62 Acre Lot
- Property fronts a private road
- Wooded Lot
- Property is zoned residential/rural
Parking
- 2 Car Garage
Home Design
- Home in Pre-Construction
- Craftsman Architecture
- Farmhouse Style Home
- Bungalow
- Wood Frame Construction
- Vinyl Siding
Interior Spaces
- Property has 2 Levels
- Ceiling Fan
- Fireplace
- Window Screens
- Mud Room
- Dining Room
- Open Floorplan
Kitchen
- Walk-In Pantry
- Gas Range
- Microwave
- ENERGY STAR Qualified Refrigerator
- ENERGY STAR Qualified Dishwasher
- Kitchen Island
Flooring
- Wood
- Carpet
- Tile
Bedrooms and Bathrooms
- 4 Bedrooms
- En-Suite Primary Bedroom
- En-Suite Bathroom
- Walk-In Closet
Laundry
- Laundry Room
- Washer and Dryer Hookup
Basement
- Basement Fills Entire Space Under The House
- Interior Basement Entry
Utilities
- Forced Air Heating and Cooling System
- Vented Exhaust Fan
- Programmable Thermostat
- Underground Utilities
- Private Water Source
Listing and Financial Details
- Legal Lot and Block 7 / 26
- Assessor Parcel Number 62
Map
Home Values in the Area
Average Home Value in this Area
Property History
| Date | Event | Price | List to Sale | Price per Sq Ft |
|---|---|---|---|---|
| 07/10/2025 07/10/25 | Price Changed | $1,280,000 | +1.2% | $457 / Sq Ft |
| 05/19/2025 05/19/25 | Price Changed | $1,265,000 | 0.0% | $452 / Sq Ft |
| 05/19/2025 05/19/25 | For Sale | $1,265,000 | +2.0% | $452 / Sq Ft |
| 04/12/2025 04/12/25 | Off Market | $1,240,000 | -- | -- |
| 03/26/2025 03/26/25 | Price Changed | $1,240,000 | +7.8% | $443 / Sq Ft |
| 12/06/2024 12/06/24 | For Sale | $1,150,000 | -- | $411 / Sq Ft |
Source: PrimeMLS
MLS Number: 5023983
- 12 Washburn Farm Ln Unit 3
- 18 Washburn Farm Ln Unit 4
- 20 Washburn Farm Ln Unit 5
- 109 Bartlett Rd
- 7 Washburn Farm Ln Unit 9
- 2 Washburn Farm Ln Unit 1
- 3 Izzy Ln
- 2 Woodside Meadow Rd
- 25 Bartlett Rd
- 50 Lewis Rd
- 78 Norton Rd Unit 6
- 12 Blueberry Ln
- 75 Caincrest Rd
- 10 Lewis Rd
- 3 Sandalwood Cir
- 9 Jeffrey Dr
- 18 Woodside Meadow Rd Unit 4
- 301 Route 103
- 8 Colony Way
- 10 Colony Way
- 26-3 Regency Cir
- 1 Sahin Way
- 100 Shepards Cove Rd Unit B2
- 148 Whipple Rd
- 298 York St Unit 10
- 3 Walbach St
- 3 Walbach St
- 3 Walbach St
- 17 Elm Ct
- 41 Seacoast Terrace
- 5 Pleasant St Unit A
- 4 Stimson St
- 34 Mendum Ave
- 790 York St Unit 2
- 38 Levesque Dr
- 20 Chapel St Unit 5
- 8 Chapel St
- 279 Marcy St Unit 3
- 140 Penhallow St Unit 2A
- 205 Market St Unit 5
