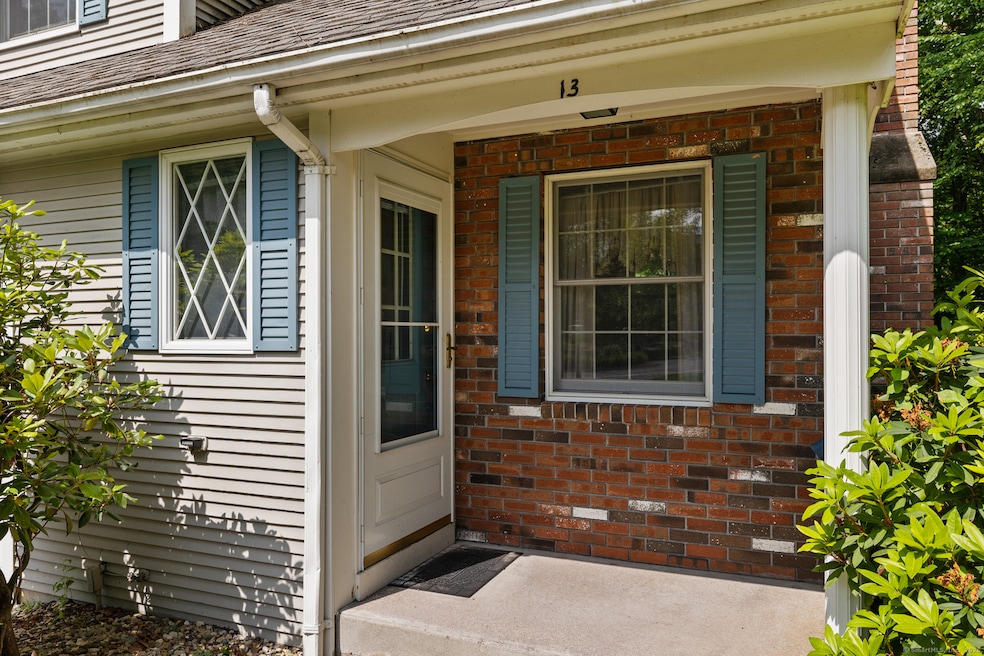
13 Waterview Dr Windsor, CT 06095
West Windsor NeighborhoodEstimated payment $2,461/month
Highlights
- Open Floorplan
- Deck
- 1 Fireplace
- Poquonock Elementary School Rated A
- Contemporary Architecture
- Walking Distance to Water
About This Home
Welcome to Strawberry Hills , a charming planned community nestled near the Farmington River. This contemporary attached home offers the perfect blend of privacy and convenience. Located at the end of a culdesac, you'll enjoy a serene wooded backdrop and carefree living-landscaping, snow removal, roofs, and more are all handled by the HOA. Interior Highlights Feature Open Living & Dining: The spacious living room seamlessly flows into the dining area, then out through sliding doors to a private deck-ideal for indoor/outdoor entertaining. Smart Layout: Two bedrooms are strategically separated by a short flight of stairs for added privacy. Primary Suite: Your main bedroom features two generous closets plus a convenient half bath. YearRound Comfort: Enjoy central air conditioning and a new furnace (February . 2025) , ensuring efficiency and comfort in every season. Also enjoy your fireplace for extra warmth in the winter months. And nearby : Nature at Your Doorstep: Minutes from the River Street Park and the Farmington River, with easy access for kayaking, canoeing, and scenic walking trails. Nearby Amenities: Grocery shopping at Stop & Shop, stores , and even the airport are all just a short drive away.
Home Details
Home Type
- Single Family
Est. Annual Taxes
- $4,718
Year Built
- Built in 1983
Lot Details
- 0.32 Acre Lot
- Property is zoned AA
HOA Fees
- $370 Monthly HOA Fees
Home Design
- Contemporary Architecture
- Concrete Foundation
- Frame Construction
- Shingle Roof
- Clap Board Siding
- Aluminum Siding
- Masonry Siding
Interior Spaces
- 1,224 Sq Ft Home
- Open Floorplan
- 1 Fireplace
- Basement Fills Entire Space Under The House
Kitchen
- Oven or Range
- Microwave
- Dishwasher
Bedrooms and Bathrooms
- 2 Bedrooms
Laundry
- Laundry on lower level
- Dryer
- Washer
Parking
- 1 Car Garage
- Parking Deck
- Automatic Garage Door Opener
- Driveway
Outdoor Features
- Walking Distance to Water
- Deck
Utilities
- Central Air
- Gas Available at Street
- Electric Water Heater
- Cable TV Available
Community Details
- Association fees include grounds maintenance, trash pickup, snow removal, water, property management, road maintenance
- Property managed by Imagineers
Listing and Financial Details
- Assessor Parcel Number 772703
Map
Home Values in the Area
Average Home Value in this Area
Tax History
| Year | Tax Paid | Tax Assessment Tax Assessment Total Assessment is a certain percentage of the fair market value that is determined by local assessors to be the total taxable value of land and additions on the property. | Land | Improvement |
|---|---|---|---|---|
| 2024 | $5,028 | $165,830 | $46,340 | $119,490 |
| 2023 | $3,232 | $96,180 | $23,940 | $72,240 |
| 2022 | $3,200 | $96,180 | $23,940 | $72,240 |
| 2021 | $3,200 | $96,180 | $23,940 | $72,240 |
| 2020 | $3,185 | $96,180 | $23,940 | $72,240 |
| 2019 | $3,114 | $96,180 | $23,940 | $72,240 |
| 2018 | $3,740 | $113,470 | $23,940 | $89,530 |
| 2017 | $3,682 | $113,470 | $23,940 | $89,530 |
| 2016 | $3,577 | $113,470 | $23,940 | $89,530 |
| 2015 | $3,508 | $113,470 | $23,940 | $89,530 |
| 2014 | $3,457 | $113,470 | $23,940 | $89,530 |
Property History
| Date | Event | Price | Change | Sq Ft Price |
|---|---|---|---|---|
| 06/19/2025 06/19/25 | For Sale | $307,000 | -- | $251 / Sq Ft |
Similar Homes in the area
Source: SmartMLS
MLS Number: 24105324
APN: WIND-000032-000126-000244
- 145 Brighton Cir
- 93 Stage Coach Rd
- 73 Sunrise Cir
- 80 Tunxis St
- 72 Tunxis St
- 26 Lighthouse Hill Rd
- 5 Old Village Cir
- 9 River Bend Ln
- 39 George Rd
- 67 Fox Hollow Dr
- 5 Fox Hollow Dr
- 15 Fox Meadow Ln
- 18 Marshall Phelps Rd
- 925 High Path Rd
- 958 High Path Rd Unit 958
- 428 Litchfield Dr
- 1 Concorde Way Unit A4
- 217 High Path Rd
- 21 Derek Ln
- 300 High Path Rd
- 234 Rainbow Rd Unit 1
- 1 Concorde Way Unit A6
- 309 High Path Rd
- 249 High Path Rd Unit 249
- 94 Oak Ridge Dr Unit 94
- 279 Elm St
- One Phaeton St
- 25 School St Unit 25
- 241 S Water St Unit 1
- 62 Whiton St Unit 2nd Floor
- 9 Riverview Dr Unit E
- 15 Loren Cir
- 25 Canal Bank Rd
- 266 Main St
- 266 Main St Unit 223
- 266 Main St Unit 315
- 100 Lexington St
- 55 Regina Dr
- 338 Dunfey Ln Unit D
- 250 Bloomfield Ave Unit 30D






