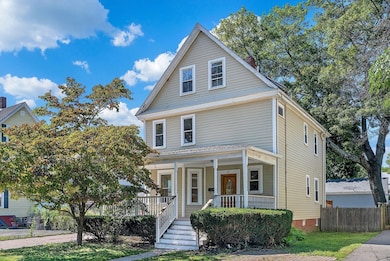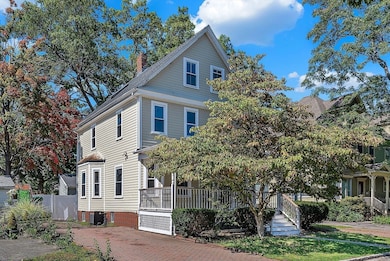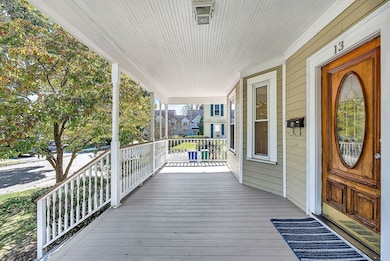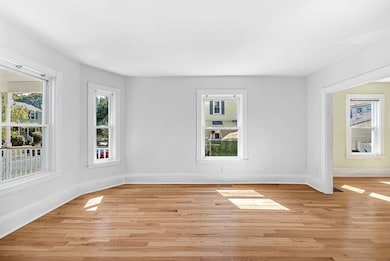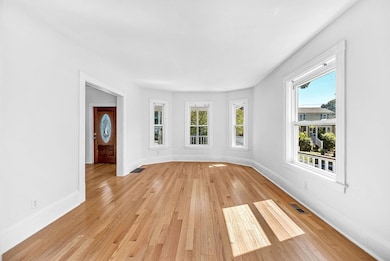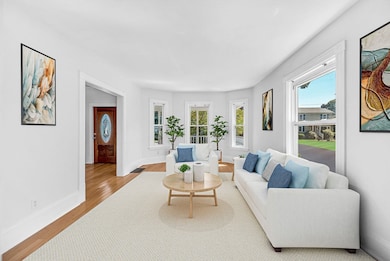13 Weir St Auburndale, MA 02466
Auburndale NeighborhoodEstimated payment $6,937/month
Highlights
- Deck
- Property is near public transit
- Victorian Architecture
- Williams Elementary School Rated A-
- Wood Flooring
- 3-minute walk to The Reverend Louis E. Ford Playground
About This Home
Beautifully updated and freshly painted single-family home near public transportation and highway access! The first floor features a spacious eat-in kitchen with gas stove, formal dining room, large living room, and half bath. The second floor offers a primary bedroom with two closets and full en-suite bath, plus two additional bedrooms and a second full bathroom. The third floor includes a private master suite with walk-in closet, sitting room and full bath. Windows have been replaced. Enjoy a fenced-in yard, front porch, and back deck—ideal for outdoor living. Full unfinished basement with concrete floor and laundry area. Great location close to shops, schools, and major routes.
Listing Agent
Berkshire Hathaway HomeServices Commonwealth Real Estate Listed on: 09/11/2025

Home Details
Home Type
- Single Family
Est. Annual Taxes
- $7,669
Year Built
- Built in 1898
Lot Details
- 5,000 Sq Ft Lot
- Fenced Yard
- Level Lot
- Property is zoned MR1
Home Design
- Victorian Architecture
- Stone Foundation
- Frame Construction
- Shingle Roof
Interior Spaces
- 2,066 Sq Ft Home
- Skylights
- Light Fixtures
- 1 Fireplace
- Insulated Windows
- Sitting Room
- Storm Doors
Kitchen
- Stove
- Range
- Microwave
- Dishwasher
- Disposal
Flooring
- Wood
- Laminate
- Ceramic Tile
Bedrooms and Bathrooms
- 4 Bedrooms
- Primary bedroom located on second floor
- Linen Closet
- Walk-In Closet
- Bathtub with Shower
- Separate Shower
- Linen Closet In Bathroom
Laundry
- Dryer
- Washer
Unfinished Basement
- Walk-Out Basement
- Basement Fills Entire Space Under The House
- Sump Pump
- Block Basement Construction
- Laundry in Basement
Parking
- 3 Car Parking Spaces
- Driveway
- Paved Parking
- Open Parking
- Off-Street Parking
Outdoor Features
- Bulkhead
- Deck
- Patio
- Porch
Location
- Property is near public transit
- Property is near schools
Schools
- Williams Elementary School
- Charles E Brown Middle School
- Newton South High School
Utilities
- Central Heating and Cooling System
- 1 Cooling Zone
- 2 Heating Zones
- Heating System Uses Natural Gas
- 100 Amp Service
- Gas Water Heater
Listing and Financial Details
- Legal Lot and Block 0039 / 003
- Assessor Parcel Number 691595
Community Details
Recreation
- Park
- Jogging Path
Additional Features
- No Home Owners Association
- Shops
Map
Home Values in the Area
Average Home Value in this Area
Tax History
| Year | Tax Paid | Tax Assessment Tax Assessment Total Assessment is a certain percentage of the fair market value that is determined by local assessors to be the total taxable value of land and additions on the property. | Land | Improvement |
|---|---|---|---|---|
| 2025 | $7,669 | $782,500 | $732,200 | $50,300 |
| 2024 | $7,415 | $759,700 | $710,900 | $48,800 |
| 2023 | $7,036 | $691,200 | $536,500 | $154,700 |
| 2022 | $6,733 | $640,000 | $496,800 | $143,200 |
| 2021 | $6,497 | $603,800 | $468,700 | $135,100 |
| 2020 | $6,175 | $591,500 | $468,700 | $122,800 |
| 2019 | $6,001 | $574,300 | $455,000 | $119,300 |
| 2018 | $5,727 | $529,300 | $414,100 | $115,200 |
| 2017 | $5,552 | $499,300 | $390,700 | $108,600 |
| 2016 | $5,310 | $466,600 | $365,100 | $101,500 |
| 2015 | $5,056 | $435,500 | $341,200 | $94,300 |
Property History
| Date | Event | Price | List to Sale | Price per Sq Ft |
|---|---|---|---|---|
| 10/01/2025 10/01/25 | Price Changed | $1,195,000 | -2.4% | $578 / Sq Ft |
| 09/11/2025 09/11/25 | For Sale | $1,225,000 | 0.0% | $593 / Sq Ft |
| 04/14/2021 04/14/21 | Rented | $3,900 | -2.5% | -- |
| 04/13/2021 04/13/21 | Under Contract | -- | -- | -- |
| 03/22/2021 03/22/21 | For Rent | $4,000 | -- | -- |
Purchase History
| Date | Type | Sale Price | Title Company |
|---|---|---|---|
| Deed | $443,500 | -- | |
| Deed | $219,150 | -- |
Mortgage History
| Date | Status | Loan Amount | Loan Type |
|---|---|---|---|
| Open | $325,000 | No Value Available | |
| Previous Owner | $197,200 | Purchase Money Mortgage |
Source: MLS Property Information Network (MLS PIN)
MLS Number: 73429537
APN: NEWT-000043-000003-000039
- 179 Auburn St
- 62-64 Rowe St Unit B
- 51 Bourne St
- 17 Crescent St
- 17 Gilbert St
- 10 Crescent St Unit 1
- 10 Crescent St Unit 2
- 0 Duncan Rd Unit 72925240
- 226 Auburn St Unit 226
- 224 Auburn St Unit 224
- 224 Auburn St Unit A
- 1639 Washington St
- 1488 Washington St Unit 1488
- 160 Pine St Unit 12
- 283 Woodland Rd
- 39 Hawthorne Ave
- 1754 Washington St
- 90 Auburndale Ave
- 283 Melrose St
- 217 Melrose St Unit 217
- 7 Sharon Ave Unit 7
- 1935 Commonwealth Ave Unit 603
- 52 Rowe St
- 112 Rowe St
- 194 Auburn St Unit 1
- 194 Auburn St Unit 2
- 2007 Commonwealth Ave
- 25 Rowe St
- 25 Rowe St
- 2039 Commonwealth Ave
- 284 Melrose St Unit B
- 15 Webster Place Unit 1
- 110 Webster St Unit 112
- 90 Auburndale Ave
- 46 Auburndale Ave Unit 46
- 66 Forest Ave
- 9 Higgins St
- 9 Higgins St
- 1383 Washington St Unit 3
- 1383 Washington St

