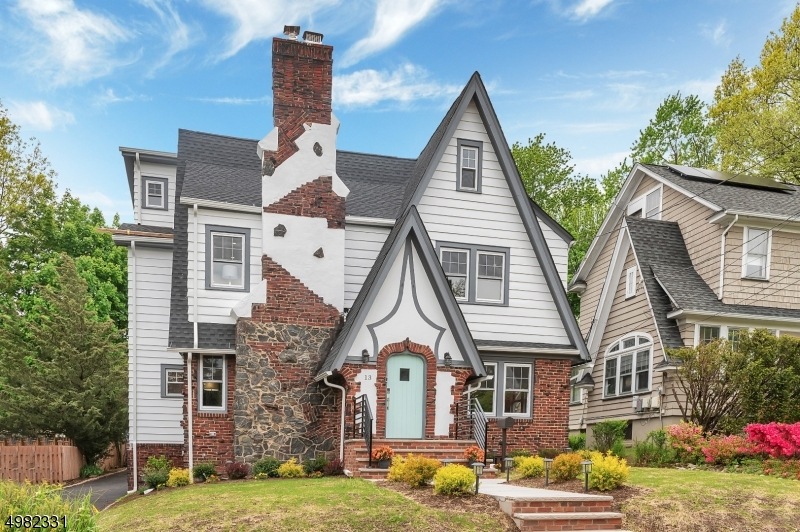OLD WORLD CHARM MEETS NEW WORLD ELEGANCE. THIS SPACIOUS 4 BEDROOM, 4.5 BATH TUDOR HAS BEEN COMPLETELY RENOVATED RIGHT DOWN TO THE STUDS! BRAND NEW EVERYTHING! OPEN FLOOR PLAN! NEW ELECTRIC, NEW PLUMBING, NEW 2 ZONE HEATING AND COOLING, NEW WINDOWS, NEW ROOF. THE KITCHEN IS EQUIPPED WITH GE CAFE STAINLESS STEEL APPLIANCES, QUARTZ COUNTERTOPS, CUSTOM CABINETRY WITH FRENCH DOORS LEADING TO NEWLY BUILT DECK. THE LIVING ROOM FEATURES A CUSTOM FIREPLACE, DINING ROOM, FAMILY ROOM, MUDROOM, POWDER ROOM. UPSTAIRS, SPACIOUS MASTER BEDROOM WITH GORGEOUS MASTER BATH, 2 SPACIOUS BEDROOMS, BEAUTIFUL MAIN BATH, 3RD FL. QUEEN SUITE. AMAZING HARDWOOD FLOORING, FINISHED BASEMENT. THIS HOME HAS IT ALL! GREAT FOR NYC COMMUTER, TRAIN, JITNEY AROUND THE CORNER, NEAR, BUS, HWY, SCHOOLS, PARK,SHOPS, RESTAURANTS.

