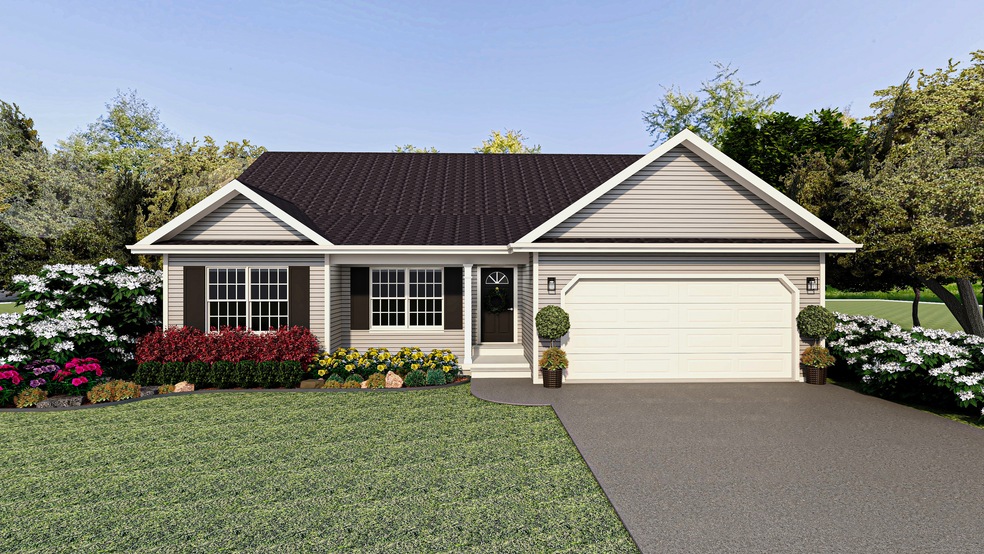13 Wentworth Ct Unit 7 Watertown, CT 06795
Estimated payment $3,716/month
Highlights
- Active Adult
- Ranch Style House
- 1 Fireplace
- Deck
- Attic
- Porch
About This Home
Easy Living Begins at Turnberry Estates - a thoughtfully designed 55+ adult community offering 32 single-story homes tailored for low-maintenance living. These to-be-built residences combine style and practicality with open-concept layouts, vaulted ceilings, and a range of customizable finishes to suit your personal taste. Each home features 3 bedrooms, 2 full bathrooms, and floor plans ranging from 1,444-1,610 square feet with an optional 12'x12' cathedral three or four-season sunroom. Highlights include a fireplaced living room, kitchen with island and stainless steel appliances, primary suite complete with walk-in closet and en-suite bath, an attached 2-car garage, full basement, covered front porch, and 10'x12' patio or deck. Enjoy the perfect balance of design and convenience in a serene setting just minutes from local dining, shopping, parks and rec, and Route 8. This Planned Unit Development will start occupancy Fall 2025. Phases 1 and 2 are fully reserved - Phase 3 waitlist now forming. Agent related.
Listing Agent
Century 21 AllPoints Realty Brokerage Phone: (860) 227-8320 License #REB.0795553 Listed on: 05/19/2025

Home Details
Home Type
- Single Family
Year Built
- Built in 2025
Lot Details
- 2,178 Sq Ft Lot
- Property is zoned R30
HOA Fees
- $225 Monthly HOA Fees
Home Design
- Home to be built
- Ranch Style House
- Concrete Foundation
- Frame Construction
- Asphalt Shingled Roof
- Vinyl Siding
Interior Spaces
- 1,792 Sq Ft Home
- 1 Fireplace
- Attic or Crawl Hatchway Insulated
Kitchen
- Oven or Range
- Microwave
- Dishwasher
- Disposal
Bedrooms and Bathrooms
- 3 Bedrooms
- 2 Full Bathrooms
Basement
- Walk-Out Basement
- Basement Fills Entire Space Under The House
Parking
- 2 Car Garage
- Parking Deck
- Automatic Garage Door Opener
Outdoor Features
- Deck
- Porch
Utilities
- Central Air
- Heat Pump System
- Electric Water Heater
- Cable TV Available
Community Details
- Active Adult
- Association fees include grounds maintenance, trash pickup, snow removal
- Turnberry Estates Subdivision
- Planned Unit Development
Map
Home Values in the Area
Average Home Value in this Area
Property History
| Date | Event | Price | List to Sale | Price per Sq Ft |
|---|---|---|---|---|
| 05/19/2025 05/19/25 | Pending | -- | -- | -- |
| 05/19/2025 05/19/25 | For Sale | $557,534 | -- | $311 / Sq Ft |
Source: SmartMLS
MLS Number: 24097175
- 34 Wentworth Ct Unit 13
- 48 Wentworth Ct Unit 9
- 42 Wentworth Ct Unit 11
- 65 Turnberry Ct Unit 15
- 7 Wentworth Ct Unit 6
- 19 Wentworth Ct Unit 8
- 44 Wentworth Ct Unit 10
- 84 Turnberry Ct Unit 21
- 27 Turnberry Ct Unit 1
- 38 Wentworth Ct Unit 12
- 126 Straits Turnpike
- 37 Loop Rd
- 245 Cherry Ave Unit I15
- 245 Cherry Ave Unit C13
- 120 Williamson Cir
- 59 Charles St
- 250 Morro St
- 24 Park Ln
- 227 Morro St
- 117 Cherry Ave
