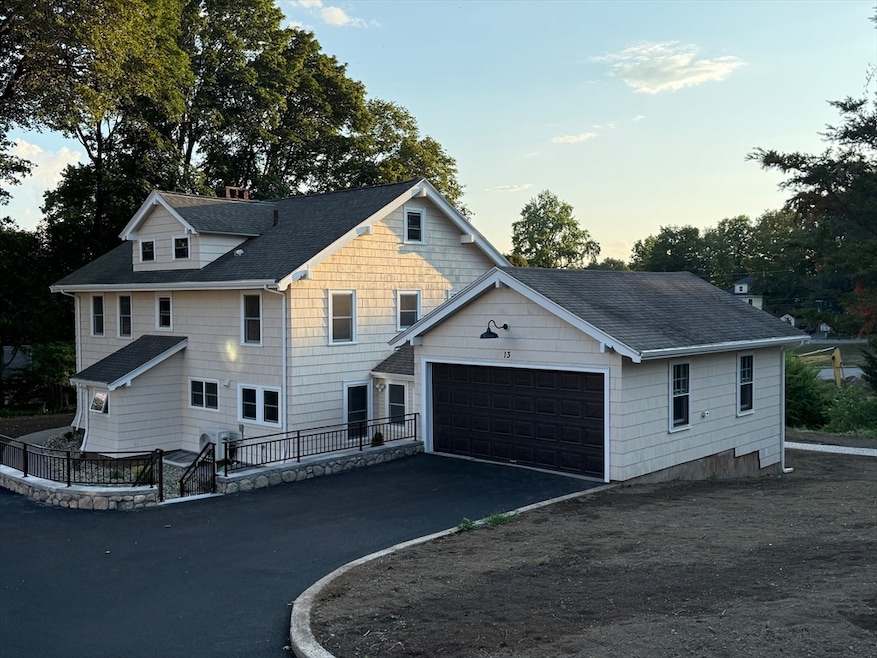
13 Westland Terrace Haverhill, MA 01830
Walnut Square NeighborhoodEstimated payment $5,322/month
Highlights
- Golf Course Community
- 0.46 Acre Lot
- Property is near public transit
- Community Stables
- Colonial Architecture
- 2-minute walk to Gale Park
About This Home
Located at 13 Westland Terrace, Haverhill, this attractive single-family residence presents a unique opportunity to own a piece of Haverhill history, updates and upgrades throughout. The property has just been fully remodeled! The heart of this home resides in its thoughtfully designed kitchen, featuring shaker cabinets and stone countertops. The high-end 6 burner range, oven & refrigerator stand ready to assist in culinary endeavors. The living room offers a comforting ambiance centered around a fireplace, creating a natural gathering place for relaxation. This property includes 5 bedrms ,3 full bathrms, providing ample space for comfortable living, along with an additional 1/2 bathrm. The convenience of a dedicated 2nd flr laundry room enhances the home's functionality. The 3rd floor offers a private space for teens or visitors, and has ensuite bath. A mudroom, 2 car garage, unfinished basement complete the home. See attached list for all updates! Easy access to 495, parks, & more!
Home Details
Home Type
- Single Family
Est. Annual Taxes
- $6,321
Year Built
- Built in 1934 | Remodeled
Lot Details
- 0.46 Acre Lot
- Near Conservation Area
- Corner Lot
- Property is zoned RM
Parking
- 2 Car Attached Garage
- Driveway
- Open Parking
- Off-Street Parking
Home Design
- Colonial Architecture
- Frame Construction
- Slate Roof
- Concrete Perimeter Foundation
Interior Spaces
- 2,652 Sq Ft Home
- Wet Bar
- Central Vacuum
- Chair Railings
- Recessed Lighting
- Insulated Windows
- Mud Room
- Living Room with Fireplace
- Home Office
Kitchen
- Breakfast Bar
- Range with Range Hood
- Microwave
- Freezer
- Dishwasher
- Stainless Steel Appliances
- Solid Surface Countertops
- Disposal
Flooring
- Wood
- Ceramic Tile
Bedrooms and Bathrooms
- 4 Bedrooms
- Primary bedroom located on second floor
- Bathtub Includes Tile Surround
- Separate Shower
Laundry
- Laundry Room
- Laundry on upper level
- Dryer
- Washer
Unfinished Basement
- Basement Fills Entire Space Under The House
- Exterior Basement Entry
- Block Basement Construction
Eco-Friendly Details
- Whole House Vacuum System
Outdoor Features
- Patio
- Breezeway
- Rain Gutters
Location
- Property is near public transit
- Property is near schools
Utilities
- Ductless Heating Or Cooling System
- 7 Cooling Zones
- 7 Heating Zones
- Baseboard Heating
- 200+ Amp Service
- Gas Water Heater
Listing and Financial Details
- Assessor Parcel Number 1924673
Community Details
Recreation
- Golf Course Community
- Park
- Community Stables
- Jogging Path
- Bike Trail
Additional Features
- No Home Owners Association
- Shops
Map
Home Values in the Area
Average Home Value in this Area
Tax History
| Year | Tax Paid | Tax Assessment Tax Assessment Total Assessment is a certain percentage of the fair market value that is determined by local assessors to be the total taxable value of land and additions on the property. | Land | Improvement |
|---|---|---|---|---|
| 2025 | $6,321 | $590,200 | $187,700 | $402,500 |
| 2024 | $6,051 | $568,700 | $184,200 | $384,500 |
| 2023 | $5,974 | $535,800 | $184,200 | $351,600 |
| 2022 | $5,641 | $443,500 | $169,100 | $274,400 |
| 2021 | $5,393 | $401,300 | $165,700 | $235,600 |
| 2020 | $5,371 | $394,900 | $165,700 | $229,200 |
| 2019 | $5,228 | $374,800 | $145,600 | $229,200 |
| 2018 | $5,037 | $353,200 | $138,900 | $214,300 |
| 2017 | $5,041 | $336,300 | $138,900 | $197,400 |
| 2016 | $4,995 | $325,200 | $132,100 | $193,100 |
| 2015 | $4,999 | $325,700 | $132,100 | $193,600 |
Property History
| Date | Event | Price | Change | Sq Ft Price |
|---|---|---|---|---|
| 09/03/2025 09/03/25 | Pending | -- | -- | -- |
| 08/06/2025 08/06/25 | For Sale | $899,900 | -- | $339 / Sq Ft |
Purchase History
| Date | Type | Sale Price | Title Company |
|---|---|---|---|
| Deed | -- | -- |
Mortgage History
| Date | Status | Loan Amount | Loan Type |
|---|---|---|---|
| Closed | $55,000 | No Value Available |
About the Listing Agent
Vivien's Other Listings
Source: MLS Property Information Network (MLS PIN)
MLS Number: 73414777
APN: HAVE-000448-000002-000010
- 45 Lakewood Terrace
- 61 Highland Ave
- 134 Kenoza Ave
- 10 Fay Place
- 20 Howard St
- 61 Arlington St Unit 4
- 6 Summit Ave
- 405 Main St Unit 6
- 61 Hamilton Ave
- 23 Arlington St
- 434 Main St
- 27 Webster St
- 53 Brockton Ave
- 12 Webster St
- 21 Rutherford Ave
- 21 7th Ave
- 14 8th Ave
- 3 Brockton Ave
- 25-27 Dover St
- 32 7th Ave Unit 32





